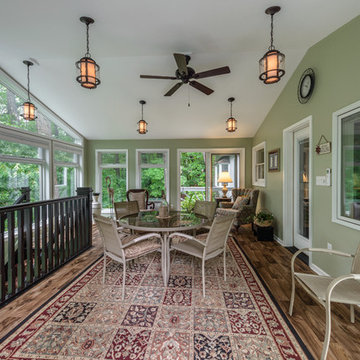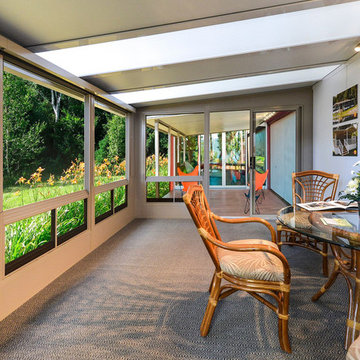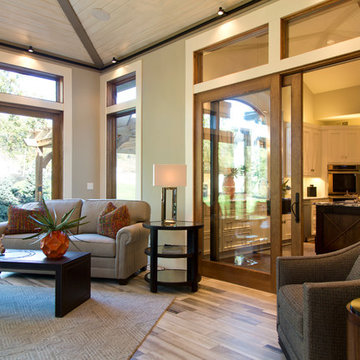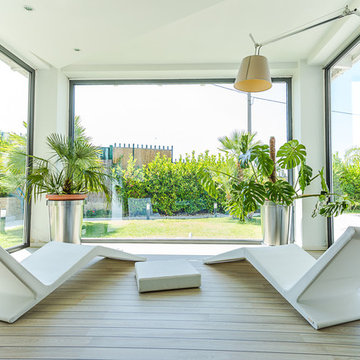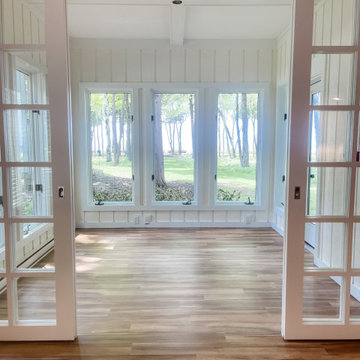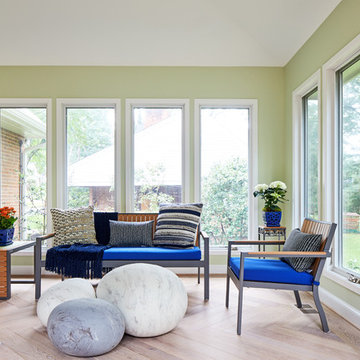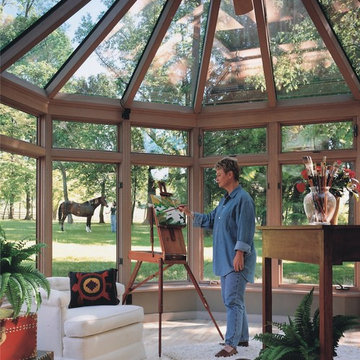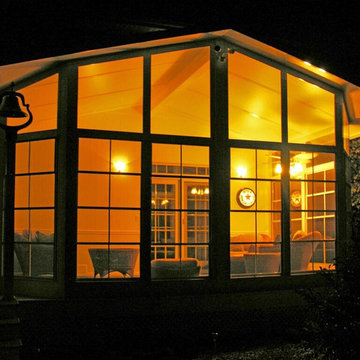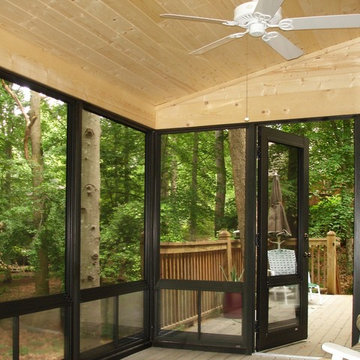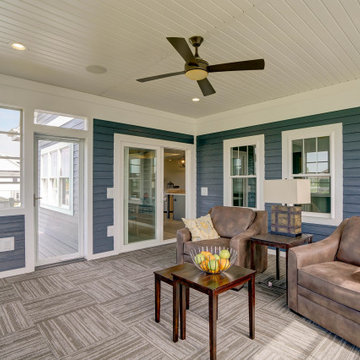917 Billeder af mellemstor udestue med lyst trægulv
Sorteret efter:
Budget
Sorter efter:Populær i dag
201 - 220 af 917 billeder
Item 1 ud af 3
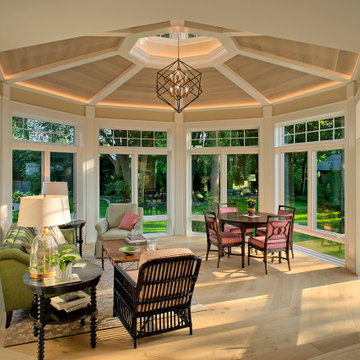
The architectural beauty of this sunroom addition in Wilmette shines both inside and out. Precision millwork forms the octagonal shaped ceiling inside, while a decorative glass cupola adds to character to the space outside. An abundance of natural light comes in from all directions making it a restful retreat with views to the environment.
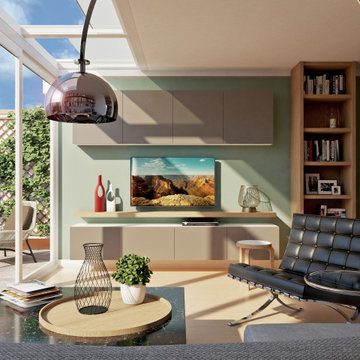
▶️ SERRA BIOCLIMATICA E VERANDA: DIFFERENZE
Realizzare una serra bioclimatica a casa anziché una classica veranda ti permetterà di godere di alcuni vantaggi che forse non conosci.
Vediamo insieme quali sono:
1️⃣. IMPATTO AMBIENTALE: la struttura permette di risparmiare energia e ridurre le emissioni di CO2.
2️⃣.COMFORT: miglioramento delle condizioni di comfort abitativo grazie ad un ambiente termoregolato sia in estate che in inverno.
3️⃣. VALORE DI MERCATO: l’installazione di una serra consente di adeguarsi alle norme sulle certificazioni energetiche e di conseguenza aumentare notevolmente il valore di mercato dell’immobile
4️⃣. AUMENTO CUBATURA: La serra solare bioclimatica non influisce sulla cubatura dell’edificio, ciò significa che la porzione occupata non è esposta a tassazione. Questo avviene perchè essendo una soluzione di bioedilizia, quello della serra è considerato volume tecnico, cioè un volume fruibile concesso gratuitamente e non computabile nel volume totale dell’immobile.
5️⃣. DETRAZIONI FISCALI: Rientrando nelle lavorazioni di incremento di risparmio energetico potrai godere della detrazione fiscale del 65% sulla costruzione della serra solare, sia per quanto riguarda le lavorazioni che per la progettazione.
Scopri di più sul mio blog
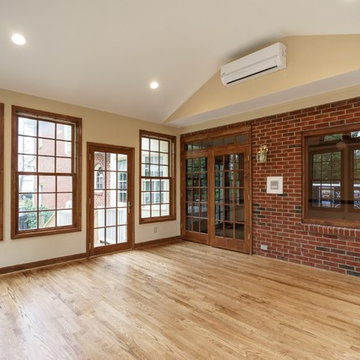
This new Sunroom provides an attractive transition from the home’s interior to the sun-filled addition. The same rich, natural materials and finishes used in the home extend to the Sunroom to expand the home, The natural hardwoods and Marvin Integrity windows warms provide an elegant look for the space year-round.
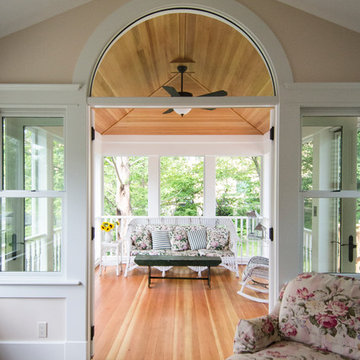
Screened-in porch addition by Meadowlark features Palladian window and Douglas fir flooring and ceiling trim
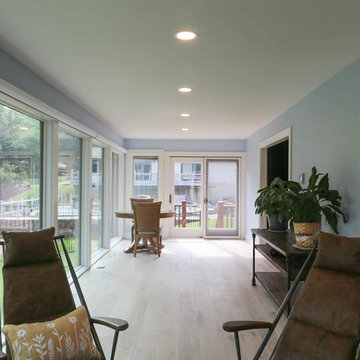
The Tomar Court remodel was a whole home remodel focused on creating an open floor plan on the main level that is optimal for entertaining. By removing the walls separating the formal dining, formal living, kitchen and stair hallway, the main level was transformed into one spacious, open room. Throughout the main level, a custom white oak flooring was used. A three sided, double glass fireplace is the main feature in the new living room. The existing staircase was integrated into the kitchen island with a custom wall panel detail to match the kitchen cabinets. Off of the living room is the sun room with new floor to ceiling windows and all updated finishes. Tucked behind the sun room is a cozy hearth room. In the hearth room features a new gas fireplace insert, new stone, mitered edge limestone hearth, live edge black walnut mantle and a wood feature wall. Off of the kitchen, the mud room was refreshed with all new cabinetry, new tile floors, updated powder bath and a hidden pantry off of the kitchen. In the master suite, a new walk in closet was created and a feature wood wall for the bed headboard with floating shelves and bedside tables. In the master bath, a walk in tile shower , separate floating vanities and a free standing tub were added. In the lower level of the home, all flooring was added throughout and the lower level bath received all new cabinetry and a walk in tile shower.
TYPE: Remodel
YEAR: 2018
CONTRACTOR: Hjellming Construction
4 BEDROOM ||| 3.5 BATH ||| 3 STALL GARAGE ||| WALKOUT LOT
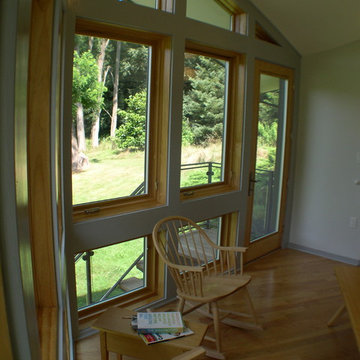
The Pond House is an architect designed mid-century modern ranch home originally built in the 1964. One of the home’s many distinctive features is a porch that wraps the full length of the rear of the house, overlooking a beautiful pond. The current owners want to extend the enjoyment of this view year round, and asked us to present solutions for enclosing a portion of this porch. We proposed a small addition, carefully designed to complement this amazing house, which is built around a hexagonal floorplan with distinctive “flying gable” rooflines. The result is a stunning glass walled addition. The project also encompassed several complimentary upgrades to other parts of the house.
Design Criteria:
- Provide 4-season breakfast room with view of the pond.
- Tightly integrate the new structure into the existing design.
- Use sustainable, energy efficient building practices and materials.
Special Features:
- Dramatic, 1.5-story, glass walled breakfast room.
- Custom fabricated steel and glass exterior stairway.
- Soy-based spray foam insulation
- Standing seam galvalume “Cool Roof”.
- Pella Designer series windows
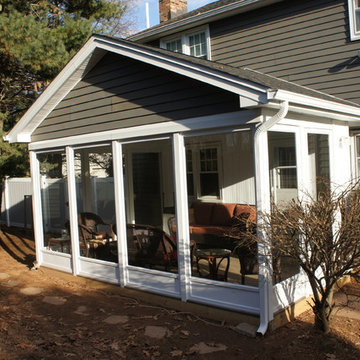
Originally this deck had a simple screen and canopy surround. We re-did the deck with new cement piers and flooring. We also constructed a new gable roof with vaulted vinyl ceiling to match the existing exterior of the home. Custom formed white aluminum posts help support the new Harvey "Hollywood Style" glass and screen (to be installed for the summer) enclosure.
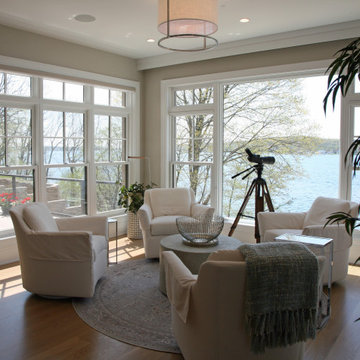
The sunroom has a casual seating area for morning coffee or an evening cocktail. The views are spectacular and the three sided floor to ceiling windows let nature steal the show.
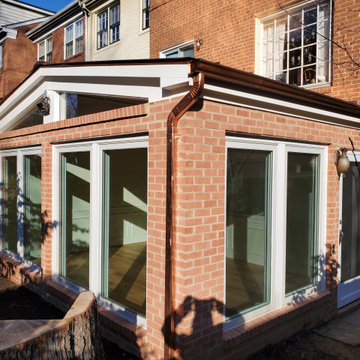
This beautiful sun room project features a gable roof style with a copper roof as well as gutters for an incredible look!
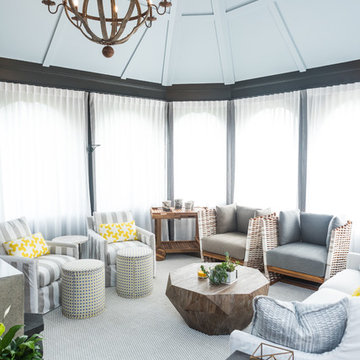
One of my favorite spaces to design are those that bring the outdoors in while capturing the luxurious comforts of home. This screened-in porch captures that concept beautifully with weather resistant drapery, all weather furnishings, and all the creature comforts of an indoor family room.
917 Billeder af mellemstor udestue med lyst trægulv
11
