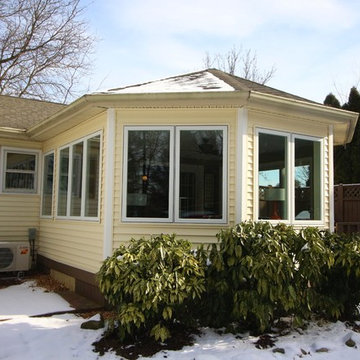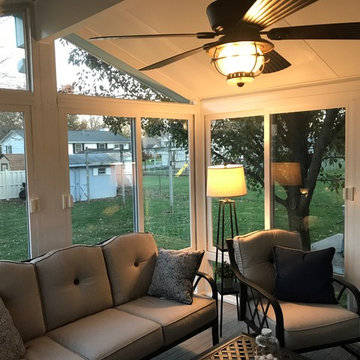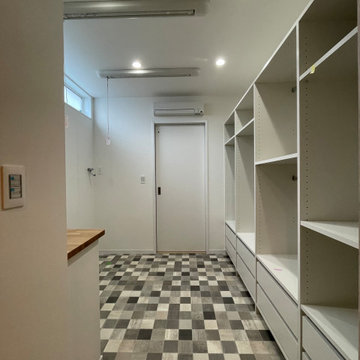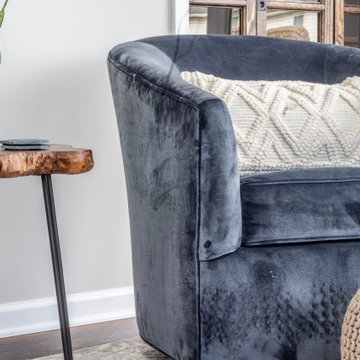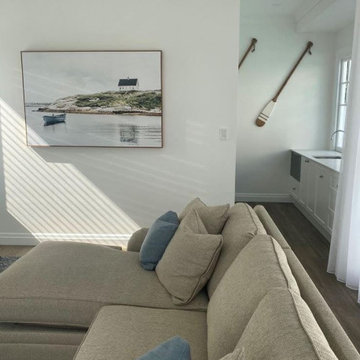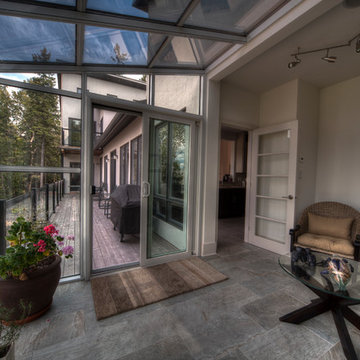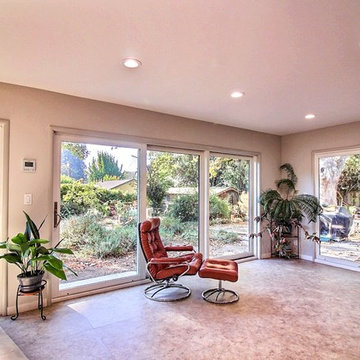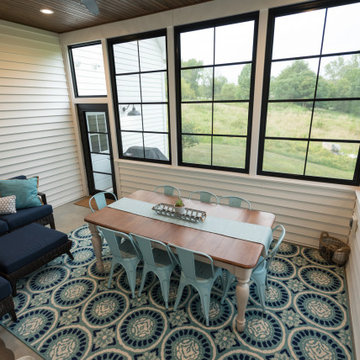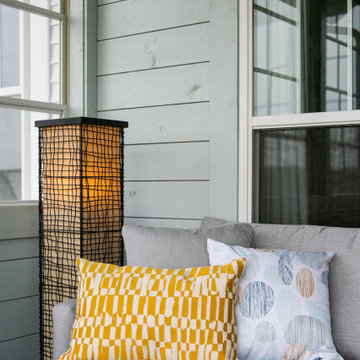224 Billeder af mellemstor udestue med vinylgulv
Sorteret efter:
Budget
Sorter efter:Populær i dag
141 - 160 af 224 billeder
Item 1 ud af 3
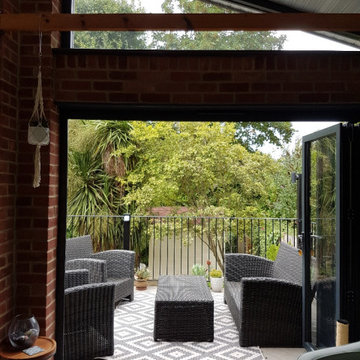
Sunroom leading from Dining Room and Kitchen with double aspect bifold doors out onto a composite deck.
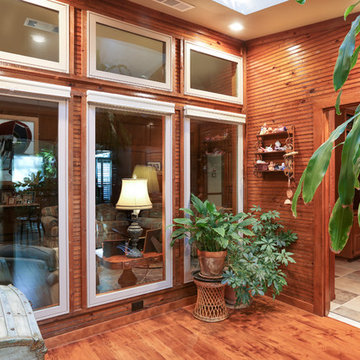
What a beautiful view to look out the living room and see this atrium leading to the new sunroom!
Photography by Todd Ramsey, Impressia
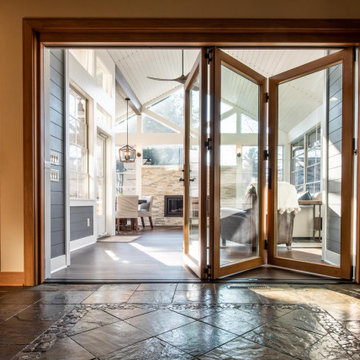
This series of photos shows the operation of the Andersen Folding Outswing Patio Door.
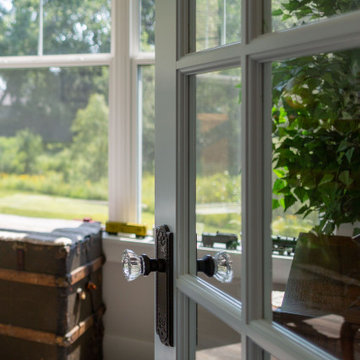
Glassed entrance to large Four Season sunroom with full wall windows and trimmed in farmhouse style maple painted trim . LVT Rustic flooring

In this sun-filled sunroom, a stunning view awaits. Through the large sliding French doors, you can see into the open-concept dining room and kitchen. The maple LVP floor complements the warm, natural hues of the furniture. The sunroom is decorated with comfortable outdoor furniture, upholstered in a custom Sunbrella blue print that can withstand sun exposure and outdoor elements.
The entire space is bathed in natural light, casting a warm and inviting glow. The light floods the room, highlighting every detail, from the intricate patterns on the furniture to the natural wood grain on the floors. The result is a space that feels welcoming and comfortable.
Overall, this sunroom offers a stunning view and a serene atmosphere, making it the perfect place to unwind and enjoy the natural beauty that surrounds it.
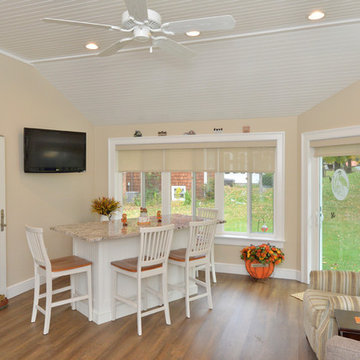
Going with a traditional build we were able to utilize common building materials and truly make the room feel like a extension of the home. For the exterior the client decided to go with a stone veneer base with shake style siding above, allowing the room to stand out from the main house. This room is a accent to the home and the finish does play a major role in this. Your eye will catch the contrast and then notice the unique layout / design with the walls and roof.
To enhance the space with the interior woodworking (trim) we introduced classical moulding profiles along with a bead board ceiling. On the floor we went with luxury vinyl plank, being durable and waterproof while offering a real wood look, a excellent choice for this space.
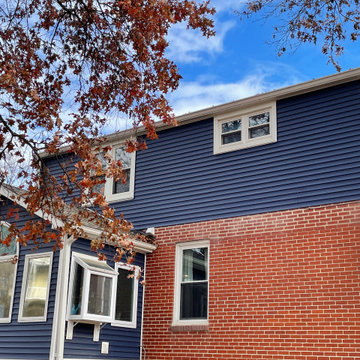
Here a pack porch was removed and a sunroom built with custom windows and a new gable design. The interior room was finished with a custom wood beam and custom window trim. All siding was replaced.
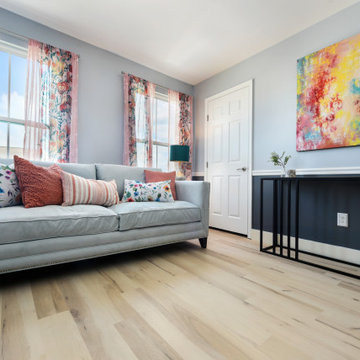
Clean and bright vinyl planks for a space where you can clear your mind and relax. Unique knots bring life and intrigue to this tranquil maple design.
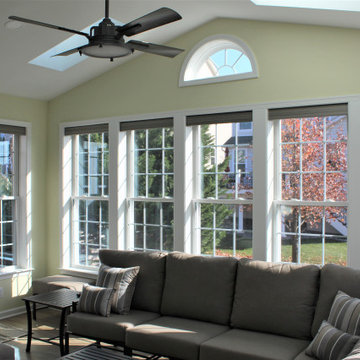
Design build sunroom addition in Frederick, MD with plenty of natural lighting from plenty of tall windows and four skylights. This added living space provides our homeowners with the perfect relaxing get away room they desired
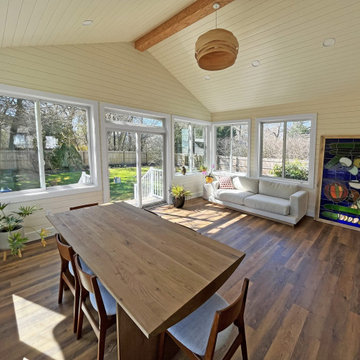
Bright & Airy, Contemporary 3-season porch in Princeton, New Jersey. A perfect place to relax or entertain! This beautiful extension of our clients home is filled with sunlight throughout. Design features include shiplap walls, vaulted shiplap ceiling with wood beam, luxury vinyl flooring. Warm yet bright tones throughout. New siding and shingles blend with existing exterior of the home, small deck with stairs leads to backyard.
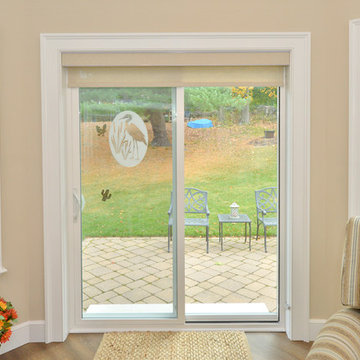
Going with a traditional build we were able to utilize common building materials and truly make the room feel like a extension of the home. For the exterior the client decided to go with a stone veneer base with shake style siding above, allowing the room to stand out from the main house. This room is a accent to the home and the finish does play a major role in this. Your eye will catch the contrast and then notice the unique layout / design with the walls and roof.
To enhance the space with the interior woodworking (trim) we introduced classical moulding profiles along with a bead board ceiling. On the floor we went with luxury vinyl plank, being durable and waterproof while offering a real wood look, a excellent choice for this space.
224 Billeder af mellemstor udestue med vinylgulv
8
