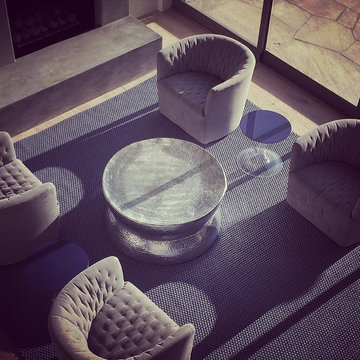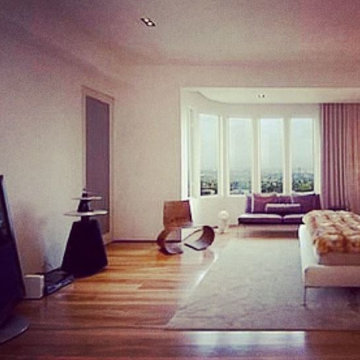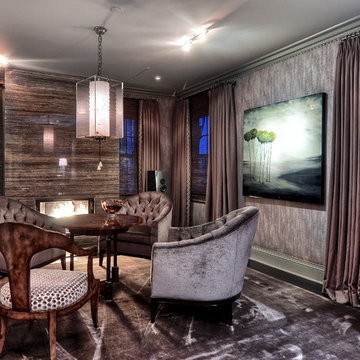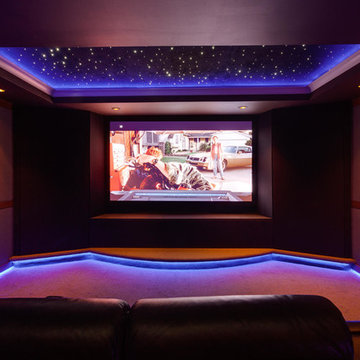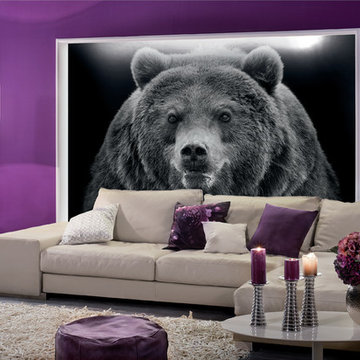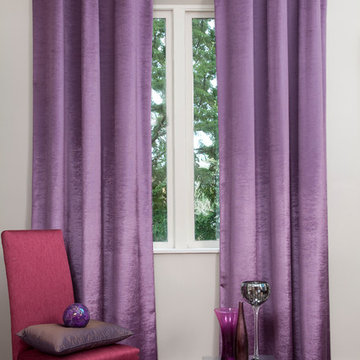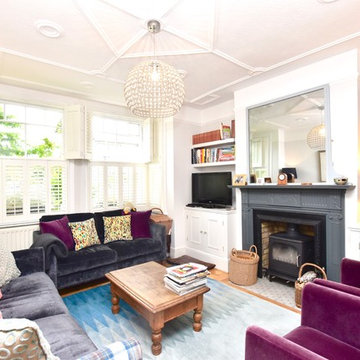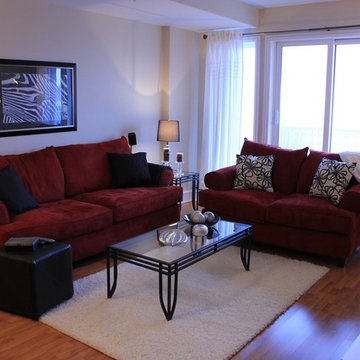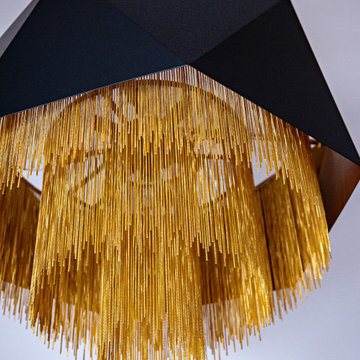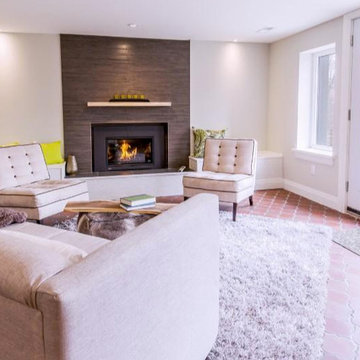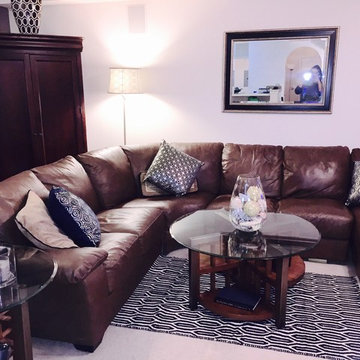398 Billeder af mellemstor violet stue
Sorteret efter:
Budget
Sorter efter:Populær i dag
141 - 160 af 398 billeder
Item 1 ud af 3
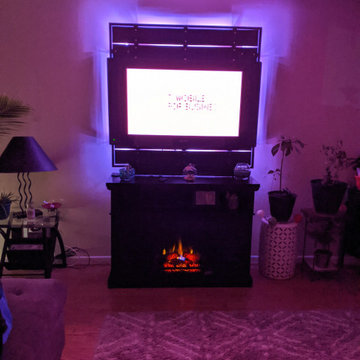
this was a custom built project for a focal point in the family,
the back accent is made from recycled pallets trim'd out with poplar, painted and screwed with industrial type screws,painted a flat black then I added LED combination lighting that can be remote controlled and then wall mounted
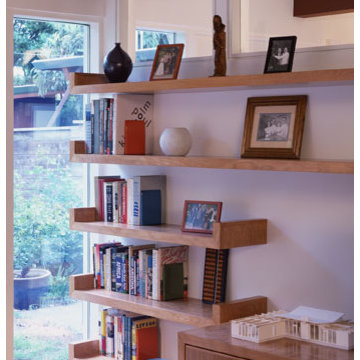
The guest bedroom and library are separated by a central partition that incorporates built-in shelving and transom windows. These details echo the elements of transparency and efficient functionality found in the home’s public spaces.
Photography: Sharon Risedorph
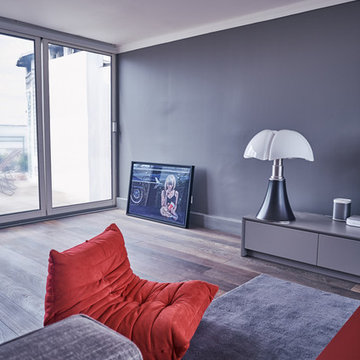
Dans le cadre d'une rénovation complète d'appartement, aménagement d'un salon TV donnant sur deux terrasses traversantes avec vues.
Une couleur prédominante: le gris, rehaussé de quelques touches de rouges et orangés.
Canapé convertible Cinna. Mini fauteuil Togo Ligne Roest. Tapis en laine. Table basse sculpture jeux. Lampes a poser Bourgies de Kartell. Sols en Wengé naturel. meuble tv Caligaris.
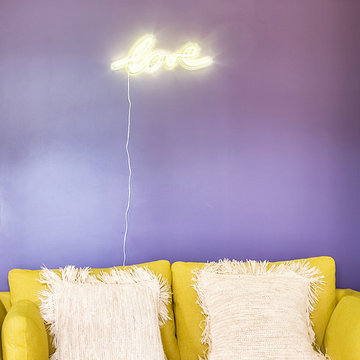
Pour mettre ce beau mur violet en valeur, nous avons opté pour un canapé jaune pour le contraste, et pour une note rétro un peu décalée avec une inscription néon lumineuse !
https://www.nevainteriordesign.com/
http://www.cotemaison.fr/avant-apres/diaporama/appartement-paris-15-renovation-ancien-duplex-vintage_31044.html
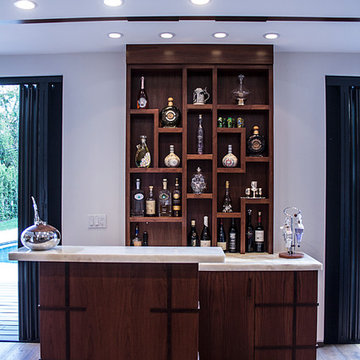
Stone two-sided fireplace with up lighting underneath the top stone. Hardwood floors in the formal living room, porcelain wood grain tiles for the kitchen, dining, wine cellar and exterior patio.
Pool and backyard landscaping are the only previous features that remained from the original home, minus a few walls on the interior and newly installed waterless grass for the ground cover.
Designed with a standing seam metal roof, with internal drainage system for hidden gutters design. Rain chain and rain barrels for rain harvesting.
Retrofitted with Hardy Frames prefabricated shear walls for up to date earthquake safety. Opening both walls to the backyard, there are now two 14' folding doors allowing the inside and outside to merge.
http://www.hardyframe.com/HF/index.html
Amy J Smith Photography
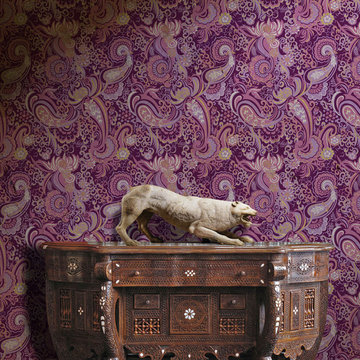
“An exotic, intricate and unique paisley design worthy of its name – the Taj Mahal as one of the wonders of world."
Printed width: 610mm
Supplied: as 10m roll
Design repeat: 403mm
Composition: paper coated no woven back
Weight: 150gsm
Features:
-Designed and printed in Australia
low wet expansion, will not bubble and edges will not curl.
-Suitable for commercial use with fire rating (FR-ASTM E-84-97a)
-Easy installation and easy to take down
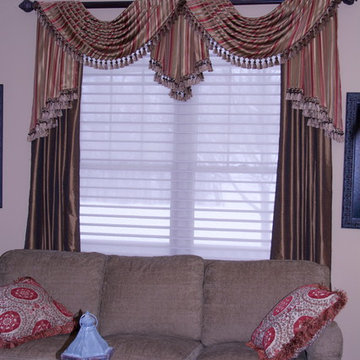
Formal drapes in a living room Maple Grove Mn. Shelly Reilly 763-439-85686
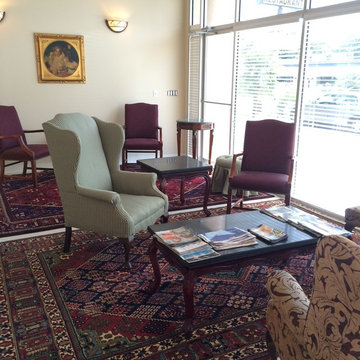
A blue Mei Mei Josheghan and Josheghan Persian rug are featured in a client's MRI waiting room.
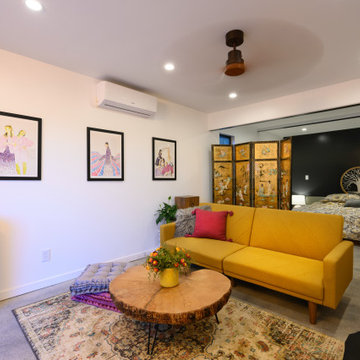
Atwater Village, CA - Complete ADU Build - Living Room area
All framing, insulation and drywall. Installation of all flooring, electrical, plumbing and fresh paint to finish.
398 Billeder af mellemstor violet stue
8




