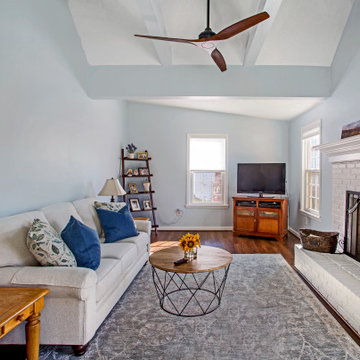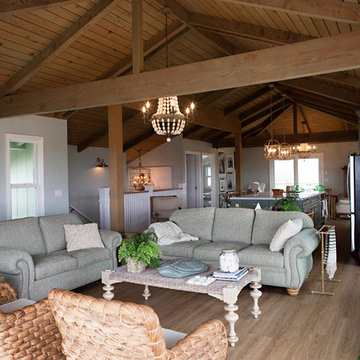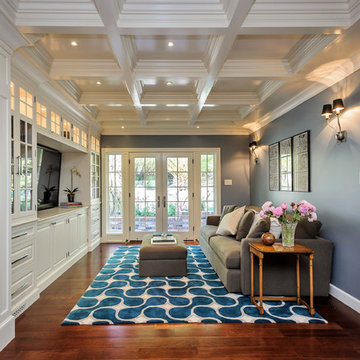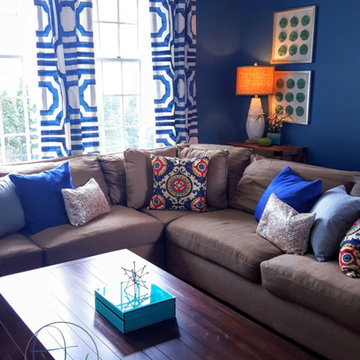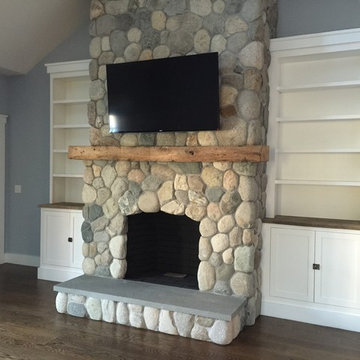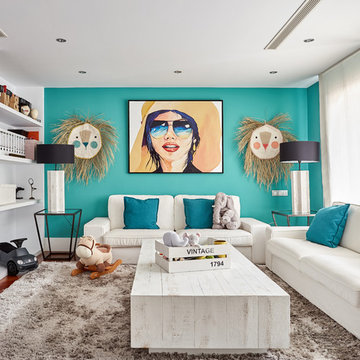3.035 Billeder af mellemstort alrum med blå vægge
Sorteret efter:
Budget
Sorter efter:Populær i dag
61 - 80 af 3.035 billeder
Item 1 ud af 3
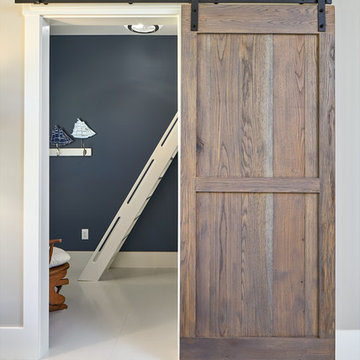
The barn door opens into the bonus room, providing architectural appeal and a little privacy for the bonus room too. White tile flooring makes for easy maintenance. The alabaster white crown molding and baseboard are a wonderful contrast to the navy blue for a nautical look.
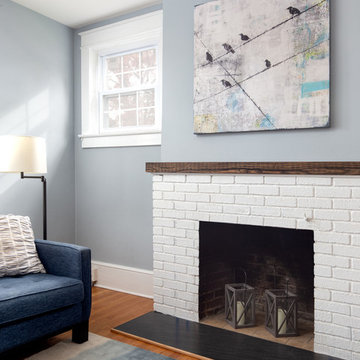
We replaced the old fireplace hearth with the same honed black granite used in the nearby kitchen. Repeating the finish in the living room helps to unify the spaces.
Photos: Jenn Verrier Photography
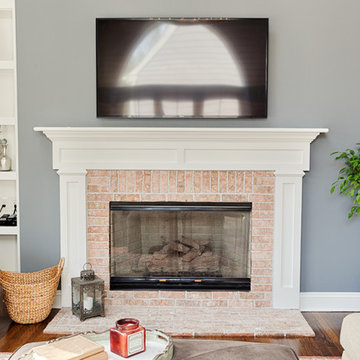
A lovely peaceful space for friends and family to gather.
The flat screen TV is mounted above the fireplace and beside it is a built- in bookcase.
The Fireplace Hearth's white painted surface is custom designed and built in a transitional style that works beautifully with this lovely light and airy home.
Photos by Alicia's Art, LLC
RUDLOFF Custom Builders, is a residential construction company that connects with clients early in the design phase to ensure every detail of your project is captured just as you imagined. RUDLOFF Custom Builders will create the project of your dreams that is executed by on-site project managers and skilled craftsman, while creating lifetime client relationships that are build on trust and integrity.
We are a full service, certified remodeling company that covers all of the Philadelphia suburban area including West Chester, Gladwynne, Malvern, Wayne, Haverford and more.
As a 6 time Best of Houzz winner, we look forward to working with you on your next project.
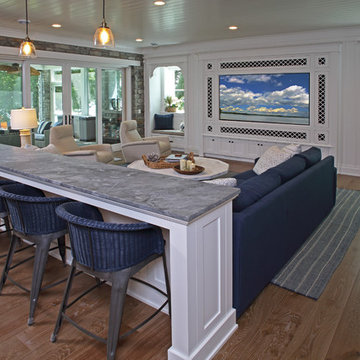
Shooting Star Photography
In Collaboration with Charles Cudd Co.
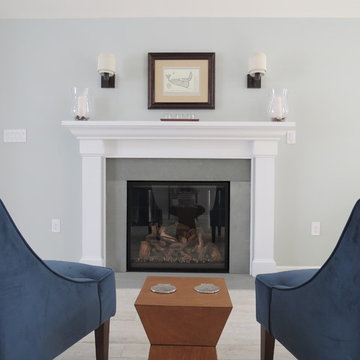
The fireplace is a ventless gas model with bluestone surround. Photo by Kristen Lazorchak

Originally located on the back of the home, the gas fireplace was relocated to the current side wall of the Family Room. The portion of the room behind the sofa on the left is a new addition to expand the open plan. Custom built-ins, a light stacked stone on the fireplace and a millwork surround for the TV make the space look classic yet current.
3.035 Billeder af mellemstort alrum med blå vægge
4

