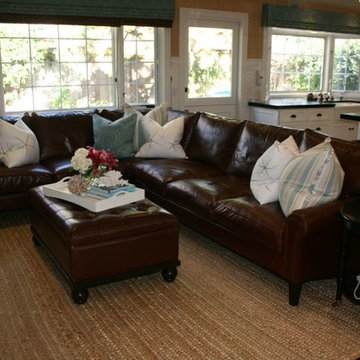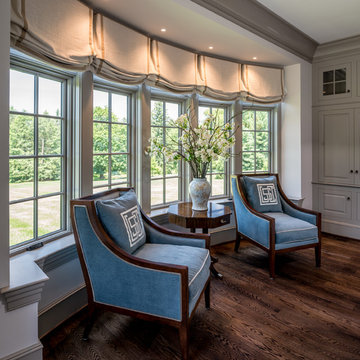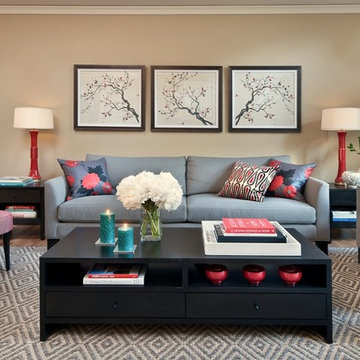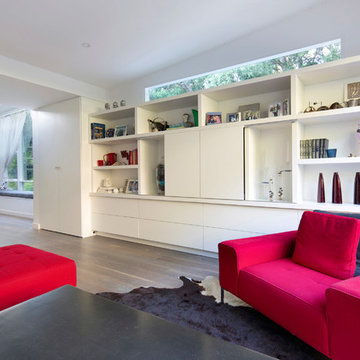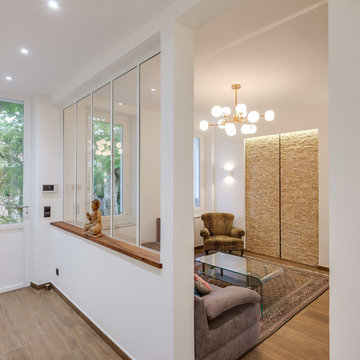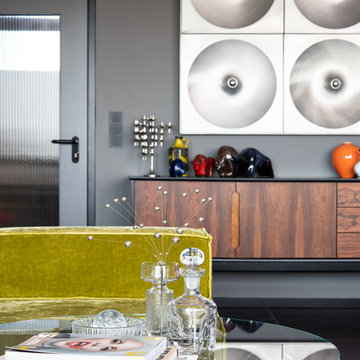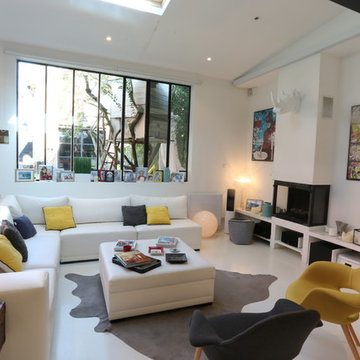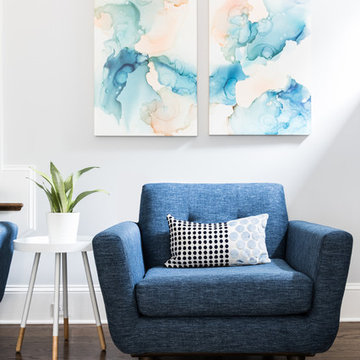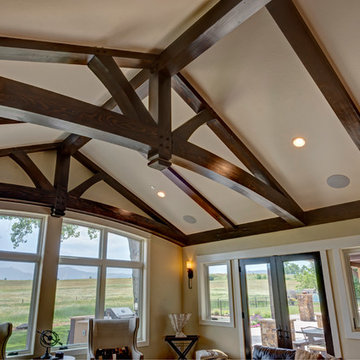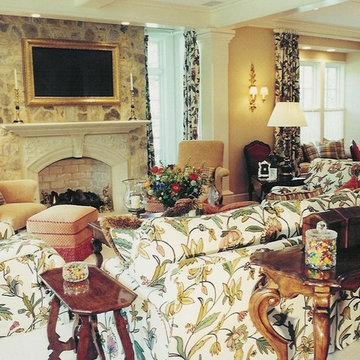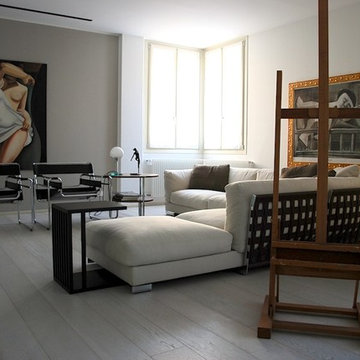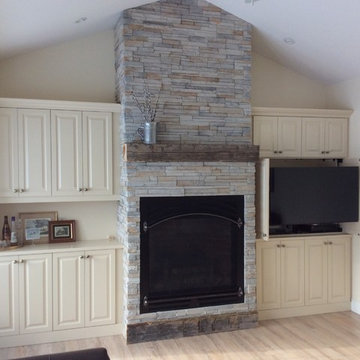1.346 Billeder af mellemstort alrum med et skjult TV
Sorteret efter:
Budget
Sorter efter:Populær i dag
241 - 260 af 1.346 billeder
Item 1 ud af 3
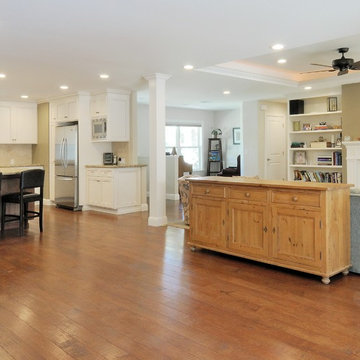
Client hired Morse Remodeling to design and construct this newly purchased home with large lot so that they could move their family with young children in. It was a full gut, addition and entire renovation of this 1960's ranch style home. The house is situated in a neighborhood which has seen many whole house upgrades and renovations. The original plan consisted of a living room, family room, and galley kitchen. These were all renovated and combined into one large open great room. A master suite addition was added to the back of the home behind the garage. A full service laundry room was added near the garage with a large walk in pantry near the kitchen. Design, Build, and Enjoy!
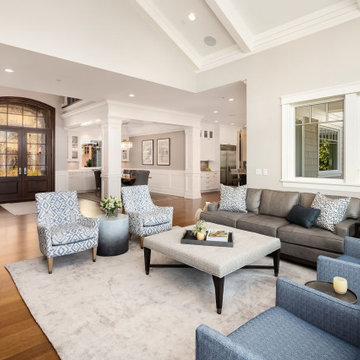
Open concept family room with lake view. Custom upholstered swivel chairs at the window. TV concealed behind art over the mantel.
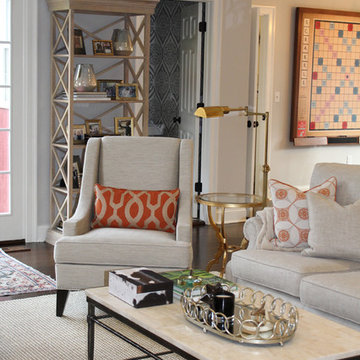
Open concept family room was given a makeover to feel refreshed and contemporary for an empty nester couple. Wood floors were stained a dark espresso and walls painted a Farrow and Ball soft grey that create a perfect backdrop for a neutral palette that get punches of color and patterns with pillows and throws with accessories added for finishing touches. New arm chairs, side and coffee tables, accessories and shelving were added to compliment the reupholstered sofa and small throw rug. Large pile sisal rugs grounds all elements together.
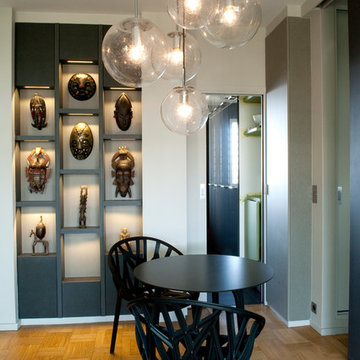
Mise en valeur dans un meuble sur mesure de masques africains, création d'un, lustre avec sphères de verre, meuble/cloison avec rangements discrets,
Catherine Desjours
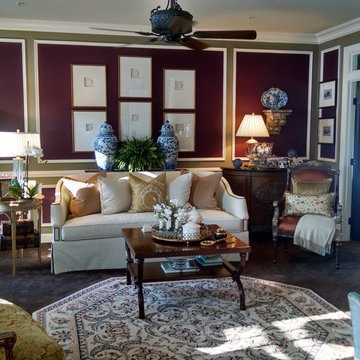
Don't be afraid to marry rustic with elegance. Here, they bring a casualness to the space, making it more warm and livable.
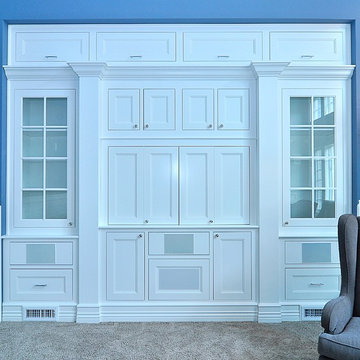
The built-in entertainment center was custom designed to match the cabinetry and architectural millwork throughout the house while concealing the large flat panel television, surround sound speakers and subwoofer and other audio-visual equipment.
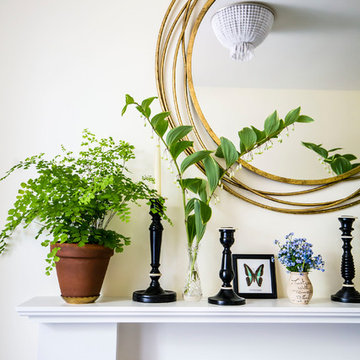
This custom made fireplace mantel frames the original exposed brick . The deep ledge is a perfect spot for accessories and plants. Above the mantel is a large mirror with an antique gilt finish.
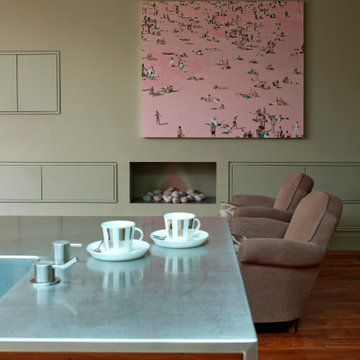
Open plan kitchen into family room, with contemporary simple gas fireplace, painted walls Tuscan Earth by Fired Earth, vintage armchairs bought in Brussels, stainless steel and walnut kitchen island, walnut floors. Cabinetry with hidden TV and storage
1.346 Billeder af mellemstort alrum med et skjult TV
13
