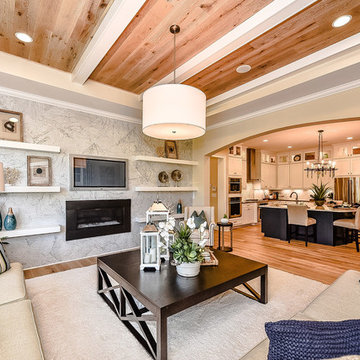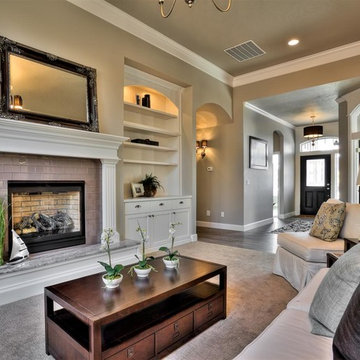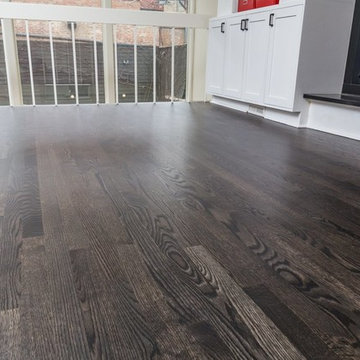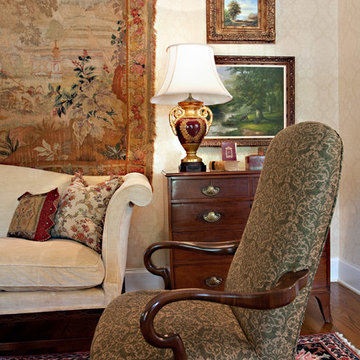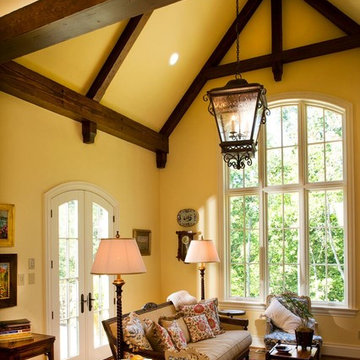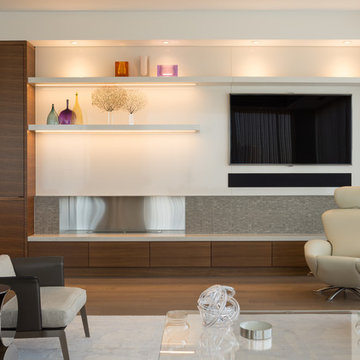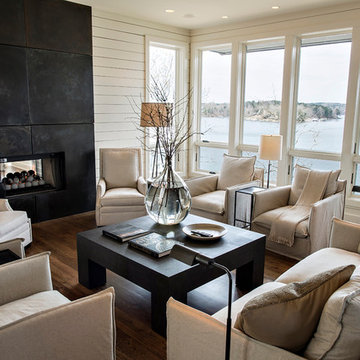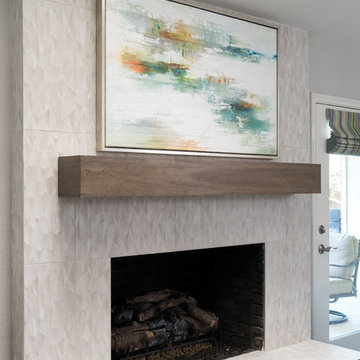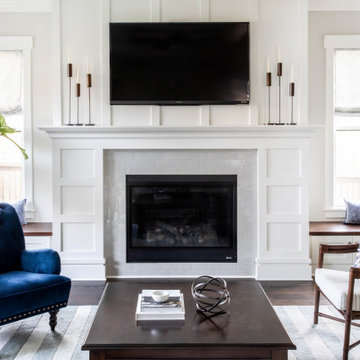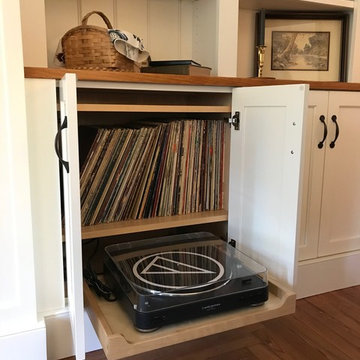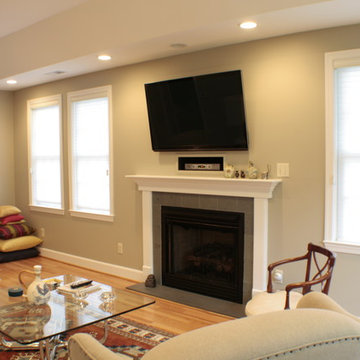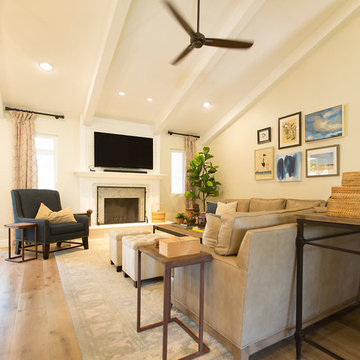4.939 Billeder af mellemstort alrum med flisebelagt pejseindramning
Sorteret efter:
Budget
Sorter efter:Populær i dag
161 - 180 af 4.939 billeder
Item 1 ud af 3
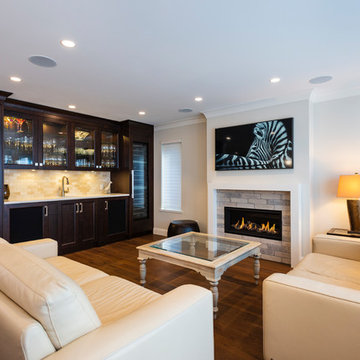
A custom built in bar and wine storage fridge detail the space with room for entertaining and relaxing or watching a movie with the surround sound system with in ceiling speakers above the custom fireplace.
Hidden behind the black speaker cloth cabinets is the home automation system which controls the sound, lighting, and alarm.
Photo credit: Paul Grdina
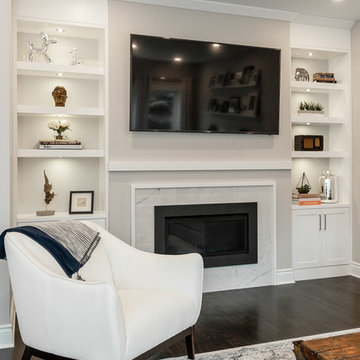
The fireplace wall was relocated and the floor was raised in the sunken living room to shift the orientation of the space and make it more flexible and open. The fireplace wall was custom built to tie into the kitchen cabinetry in simple white shaker style and 2" thick floating shelves complete with lighting.
The surround was a porcelain tile and a simple custom built detail.
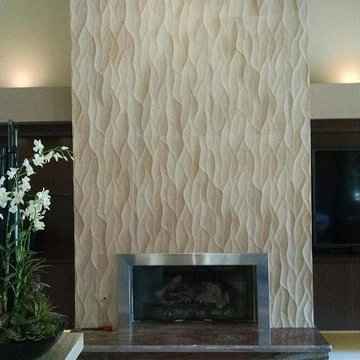
BEFORE and AFTER PICTURES- Gold River family room with dated 12" x 12" limestone tile and white raised panel built-ins. Clients desired a much more contemporary look.
The AFTER illustrates new look of family room fireplace with high "relief" Porcelanosa Ona tile, stainless steel surround at fire box and raised hearth clad in same granite as nearby kitchen counter tops.
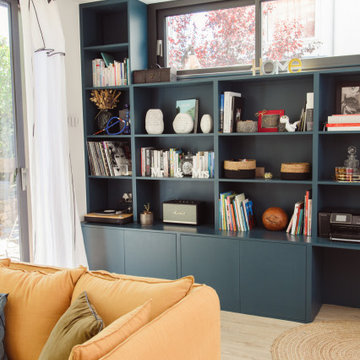
Bibliothèque sur-mesure dans le nouvel espace créé avec l'extension. Salon convivial et petit salon TV. Salle à manger spacieuse.
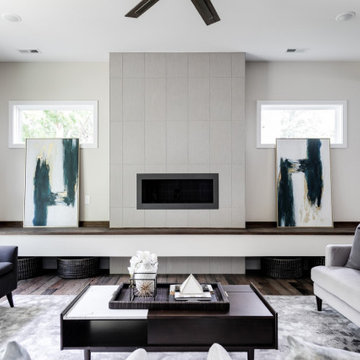
We’ve carefully crafted every inch of this home to bring you something never before seen in this area! Modern front sidewalk and landscape design leads to the architectural stone and cedar front elevation, featuring a contemporary exterior light package, black commercial 9’ window package and 8 foot Art Deco, mahogany door. Additional features found throughout include a two-story foyer that showcases the horizontal metal railings of the oak staircase, powder room with a floating sink and wall-mounted gold faucet and great room with a 10’ ceiling, modern, linear fireplace and 18’ floating hearth, kitchen with extra-thick, double quartz island, full-overlay cabinets with 4 upper horizontal glass-front cabinets, premium Electrolux appliances with convection microwave and 6-burner gas range, a beverage center with floating upper shelves and wine fridge, first-floor owner’s suite with washer/dryer hookup, en-suite with glass, luxury shower, rain can and body sprays, LED back lit mirrors, transom windows, 16’ x 18’ loft, 2nd floor laundry, tankless water heater and uber-modern chandeliers and decorative lighting. Rear yard is fenced and has a storage shed.
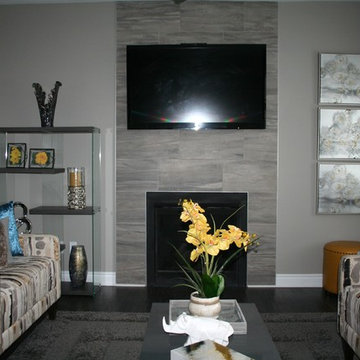
This was a new build without any personality. The client wanted a contemporary look, but still with some accents of colour. A tile surround from floor to ceiling was added to the fireplace and wall mounted TV. An asymmetrical design was created to either side of the fireplace by placing a book shelve to one side and art work and an ottoman to the other. New PVC shutters provide functional and an easy maintenance window treatment. Sleek lines and neutral textures with accents of yellow and blue give this room a very warm and inviting feel and look.
Photo taken by: Personal Touch Interiors
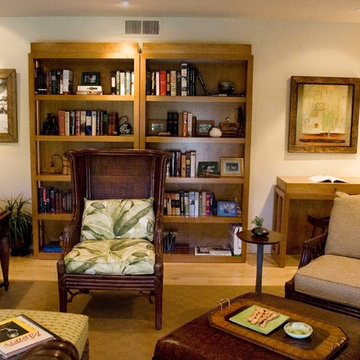
Our client wanted a welcoming family space combining new updates with old memories. The two framed art pieces illustrate how both can live side-by-side. On the left is an old sepia family photo, while the piece on the right is a new abstract art piece. We used similar wood frames to relate the dissimilar art . Also, the new modern bookshelves co-exist very well with the British Colonial tall rattan chair in front of them. A jute area rug, large leather ottoman, and rattan furniture are part of the comfortable mix.
the
4.939 Billeder af mellemstort alrum med flisebelagt pejseindramning
9
