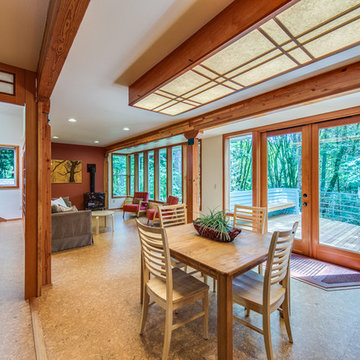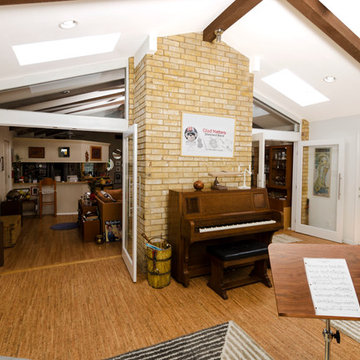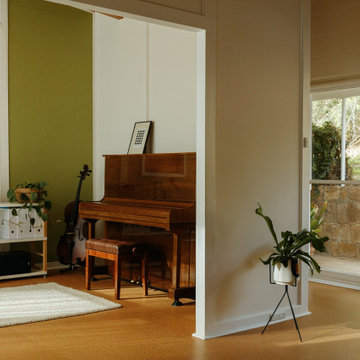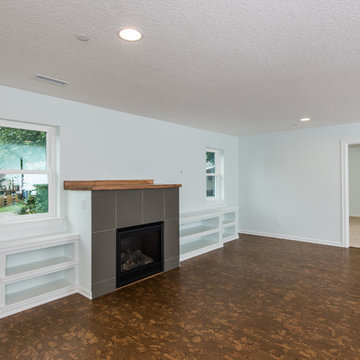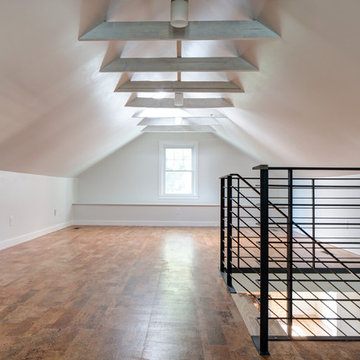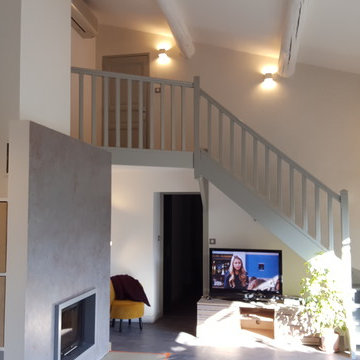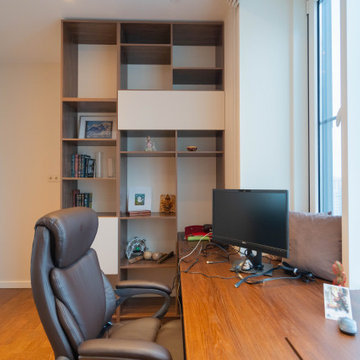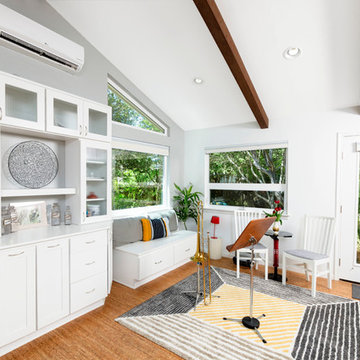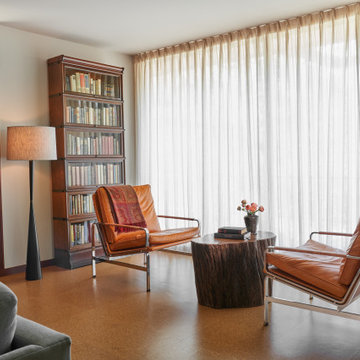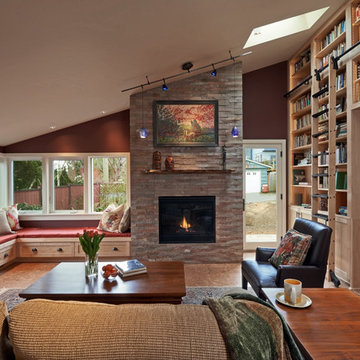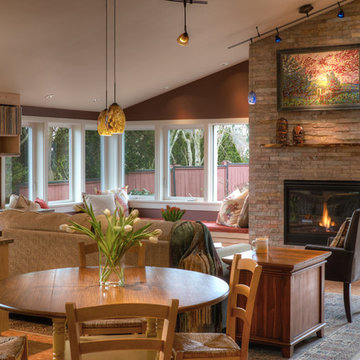75 Billeder af mellemstort alrum med korkgulv
Sorteret efter:
Budget
Sorter efter:Populær i dag
41 - 60 af 75 billeder
Item 1 ud af 3
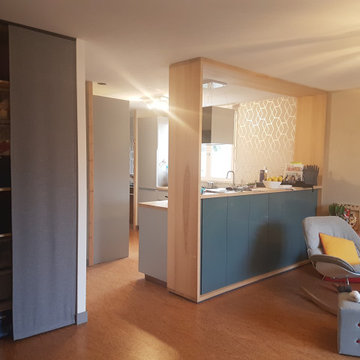
Salon-cuisine-salle à manger livré : grand encadrement bois bar / bibliothèque/ massif huilé, aménagement placard en bois, peinture argile murs du salon, papier peint cuisine, crédence pierre naturelle...
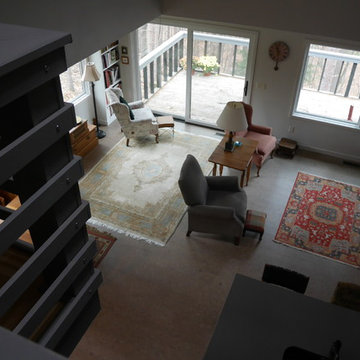
Looking down into the great room from the mezzanine. Horizontal railing with screw and grommet connections.
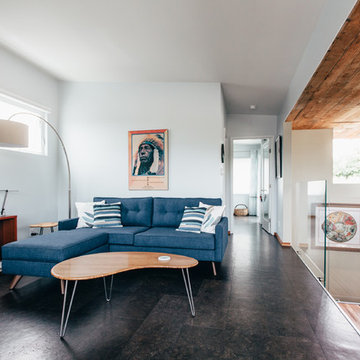
Second story addition, interior & exterior renovation of an existing mid-century home on a neighborhood street. New second floor living room with cork floors, reclaimed wood base and fiberglass windows and doors. Kappen Photography
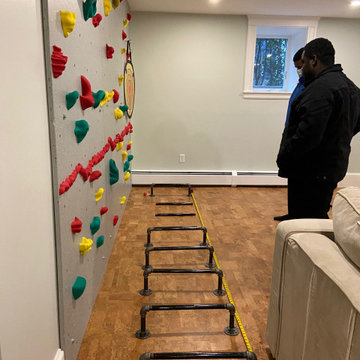
This growing family needed more crawl space, but love their antique Craftsman style home. An addition expanded the kitchen, made space for a primary bedroom and 2nd bath on the upper level. The large finished basement provides plenty of space for play and for gathering, as well as a bedroom and bath for visiting family and friends. This home was designed to be lived-in and well-loved, honoring the warmth and comfort of its original 1920s style.
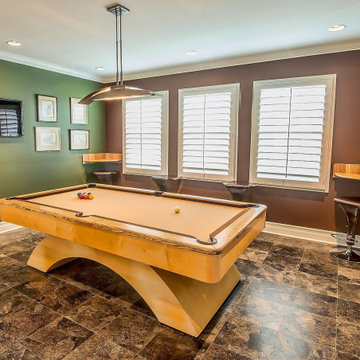
The clients had the cool modern pool table, so we selected a modern, arched light fixture to coordinate with the curved base of the table. Cork adds the perfect balance of soft yet hard surface. on the floor.

Everywhere you look in this home, there is a surprise to be had and a detail that was worth preserving. One of the more iconic interior features was this original copper fireplace shroud that was beautifully restored back to it's shiny glory. The sofa was custom made to fit "just so" into the drop down space/ bench wall separating the family room from the dining space. Not wanting to distract from the design of the space by hanging TV on the wall - there is a concealed projector and screen that drop down from the ceiling when desired. Flooded with natural light from both directions from the original sliding glass doors - this home glows day and night - by sunlight or firelight.
75 Billeder af mellemstort alrum med korkgulv
3
