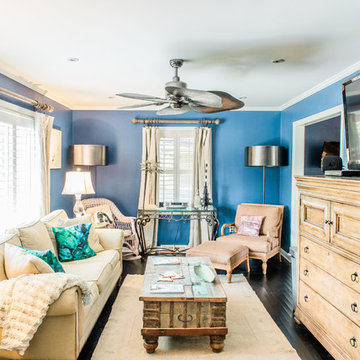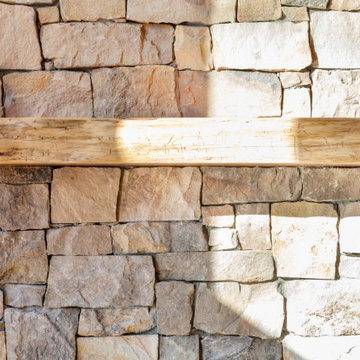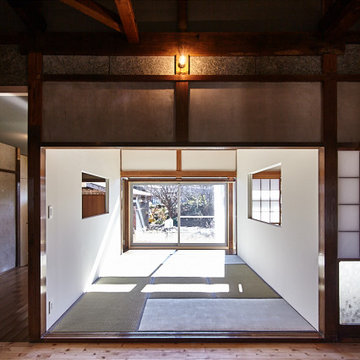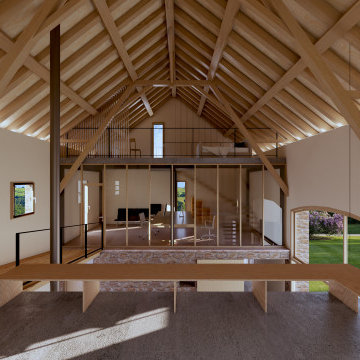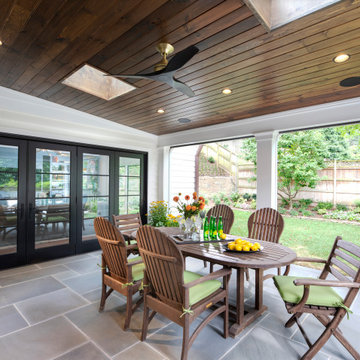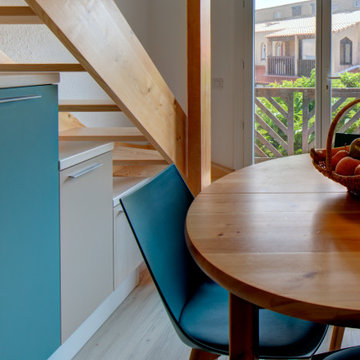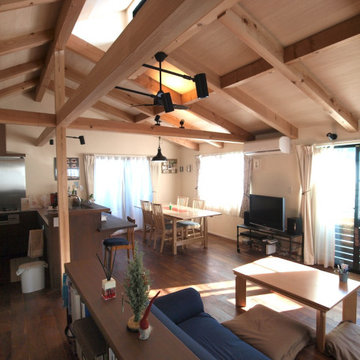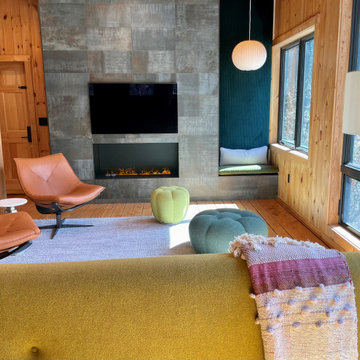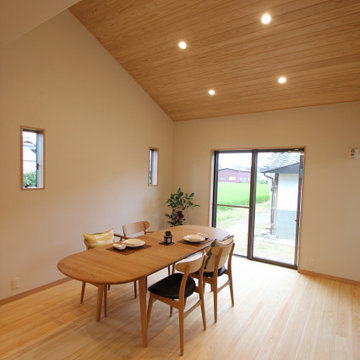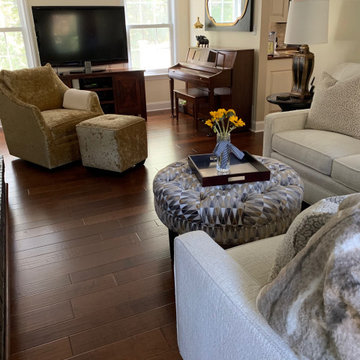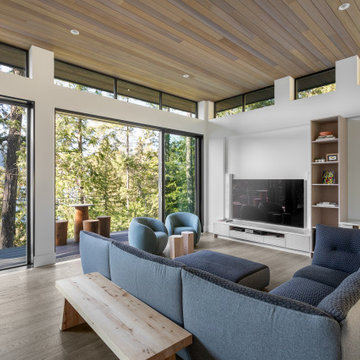336 Billeder af mellemstort alrum med træloft
Sorteret efter:
Budget
Sorter efter:Populær i dag
141 - 160 af 336 billeder
Item 1 ud af 3
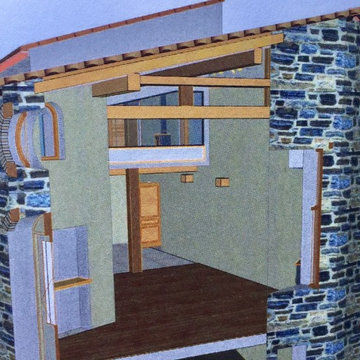
Projet en exécution
Gestion de projet tenant la maquette numérique comme outil de collaboration entre tous corps d’etat intervenants
Suivi du chantier em mode BIM
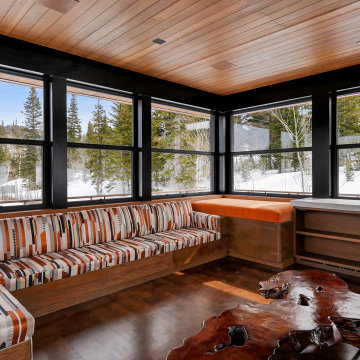
Referencing the forest-fire watchtowers found in national parks, this 19 x 19ft eagle's eye nest with wrap-around windows furnishes a cozy, panoramic perch to take in the views of the peaks and valleys of the Wasatch mountains.
Custom windows, doors, and hardware designed and furnished by Thermally Broken Steel USA.
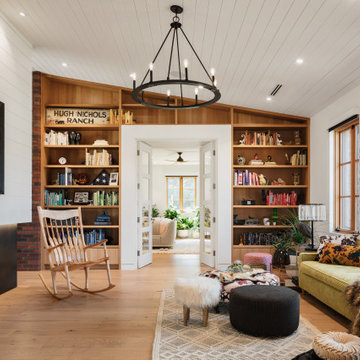
Both bedrooms in the historic home open up to the backside of the sitting room. The owners refer to this as their sanctuary space. Built in bookshelves, family heirloom furniture pieces and accessories adorn this room. A custom rocking chair completes the space.
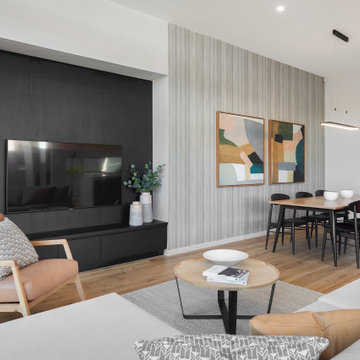
Sovereign 256- Monarch Facade
On Display at The Gables, Box Hill NSW
Family room with view of dining area and kitchen
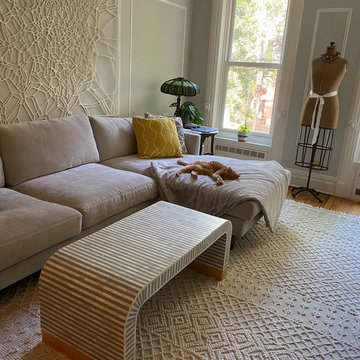
Handmade Bone Inlay Wooden Modern Gray Waterfall Pattern Coffee Table Furniture For Ready Stock .
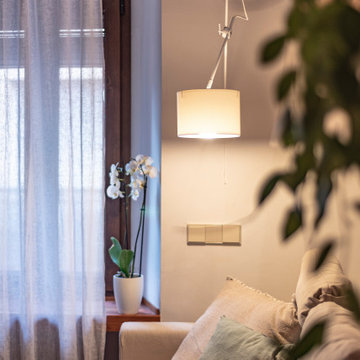
La salita es el espacio donde nuestra clienta se relaja, escucha música con sus grandes altavoces o mira alguna película. También quiere, pero, poder leer un libro o hacer un pica pica informal con sus amigos en el sofá.
Creamos un mueble bajo en forma de “L” que hace a su vez de banco, espacio para almacenar, poner decoración o guardar aparatos electrónicos. Utilizamos módulos básicos y los personalizamos con un sobre de madera a juego con la mesita de centro y la estantería de sobre el sofá.
Repicamos una de las paredes para dejar visto el ladrillo y lo pintamos de blanco.
Al otro lado: un sofá junto a la ventana, sobre una alfombra muy agradable al tacto y unas cortinas en dos capas (blancas y beige). Arriba una estantería pensada para poner un proyector y con una tira LED integrada.
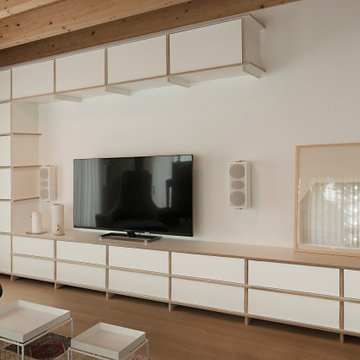
Interior Design: freudenspiel by Elisabeth Zola;
Fotos: Zolaproduction
Maßangefertigtes TV-Board in Kombination mit viel Stauraum
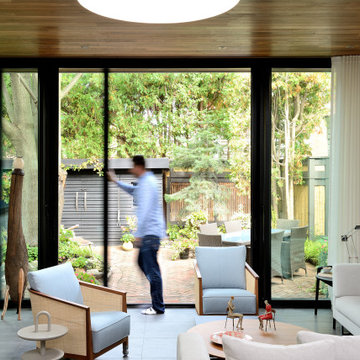
Full spectrum floor to ceiling and wall to wall pella patio doors, coupled with the round velux skylight provide ample light and connection to the outdoors, while sheltering from the elements when desired.
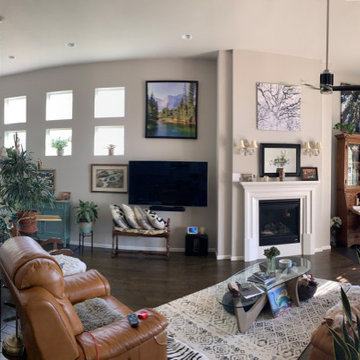
This client desired a fireplace design that was in keeping with a more contemporary feel. I suggested scaling the fireplace properly to the elevation allowed and the present square footage of the room.
336 Billeder af mellemstort alrum med træloft
8
