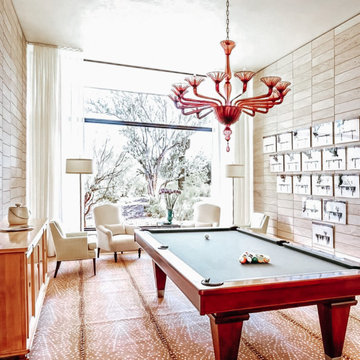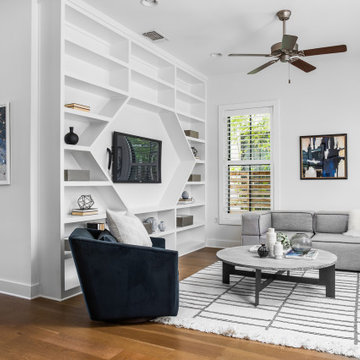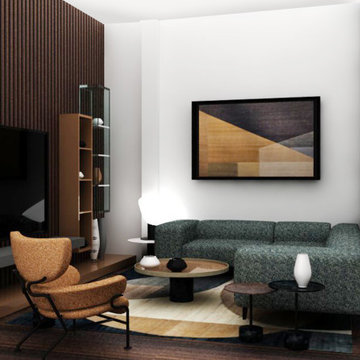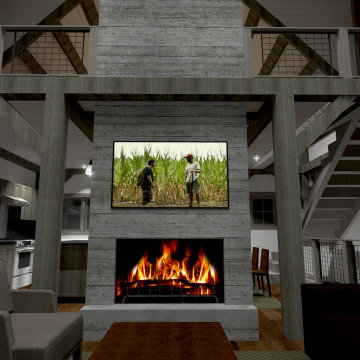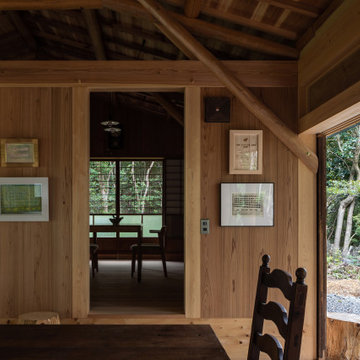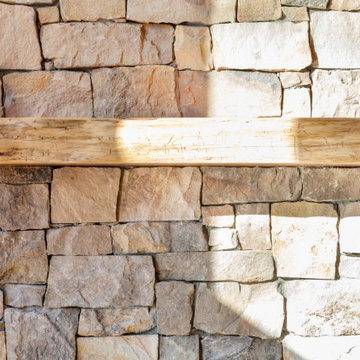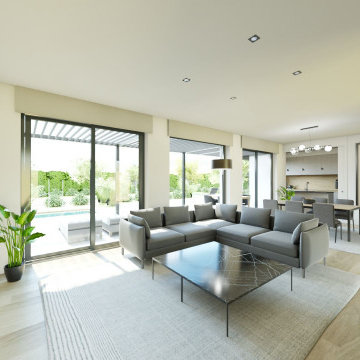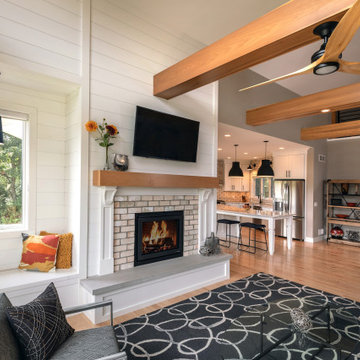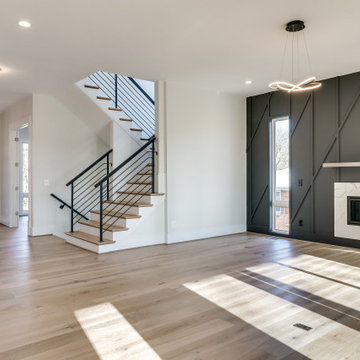374 Billeder af mellemstort alrum med trævæg
Sorteret efter:
Budget
Sorter efter:Populær i dag
101 - 120 af 374 billeder
Item 1 ud af 3
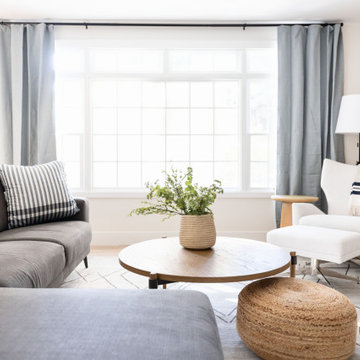
This wood slat wall helps give this family room some eye catching yet low key texture and detail.
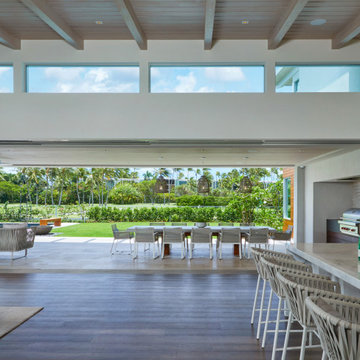
The house captures the view and provides a visual connection to the adjacent golf course. The large covered lanai creates seamless indoor-outdoor living and weather protection for the expansive pocketing glass doors.
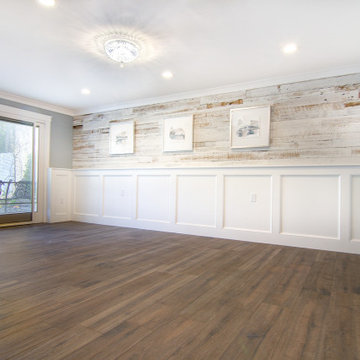
Remodel of a den and powder room complete with an electric fireplace, tile focal wall and reclaimed wood focal wall. The floor is wood look porcelain tile and to save space the powder room was given a pocket door.
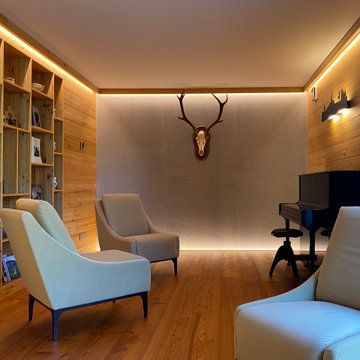
Un ambiente destinato alla degustazione meditativa, alla lettura e all'ascolto di buona musica per i più raffinati clienti di questo hotel tra le montagne dell'Ossola. By Michele Anderlini Design e Falegnameria Anderlini.
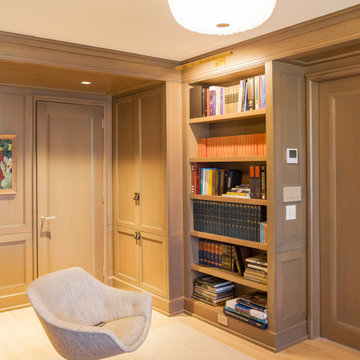
A modernist approach in Manhattan’s Fifth Ave. Custom made light brown library, living room, home office in Manhattan, New York,
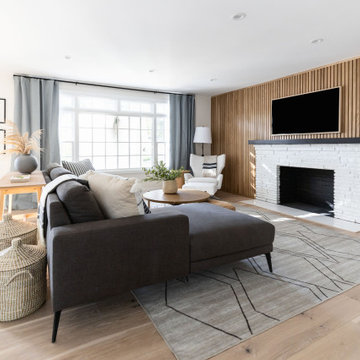
This wood slat wall helps give this family room some eye catching yet low key texture and detail.
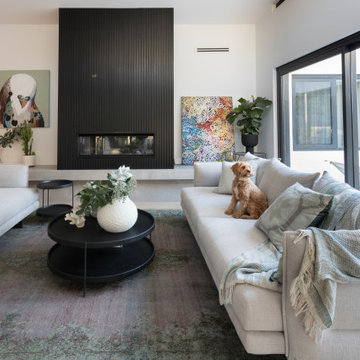
A renovation completed in Floreat. The home was completely destroyed by fire, Building 51 helped bring the home back to new again while also adding on a second storey.
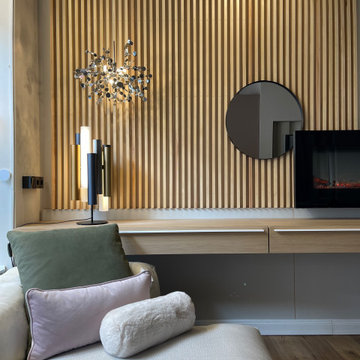
Vetsak Sofa im Showroom für komfort, der gut aussieht und sich noch besser anfühlt. Das Geheimnis liegt unserer innovativen Sofa-Technologie.

Our client wanted to create a 1800's hunting cabin inspired man cave, all ready for his trophy mounts and fun display for some of his antiques and nature treasures. We love how this space came together - taking advantage of even the lowest parts of the available space within the existing attic to create lighted display boxes. The crowing glory is the secret entrance through the bookcase - our favorite part!
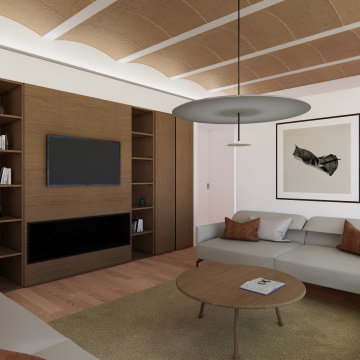
Diseño de baño comtemporáneo, con varias propuestas de materiales y acabados para ayudar en la elección de los clientes. Pieza oscura de gran formato, imitación mármol.
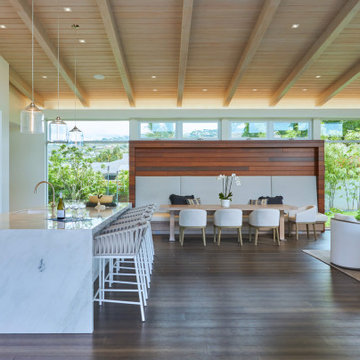
The entry area Ipe rain-screen turns into the great room to frame a casual built-in seating area surrounded by windows, which emphasizes the indoor-outdoor relationship on both sides of the house.
374 Billeder af mellemstort alrum med trævæg
6
