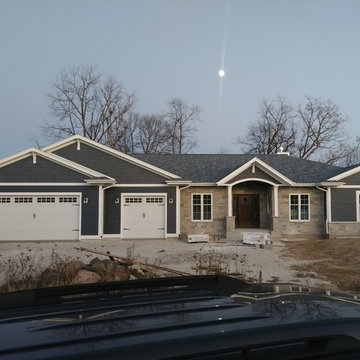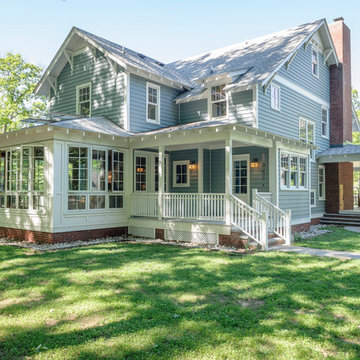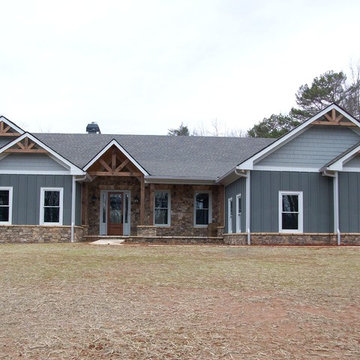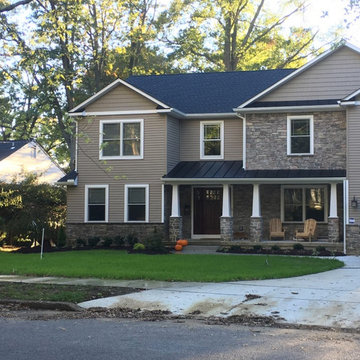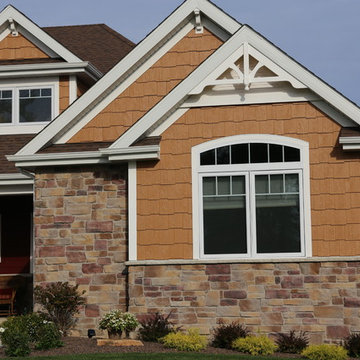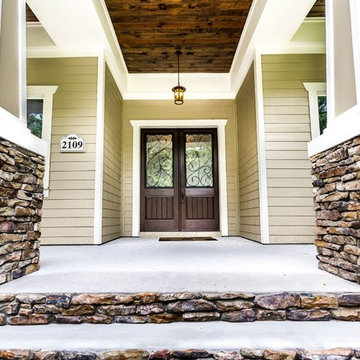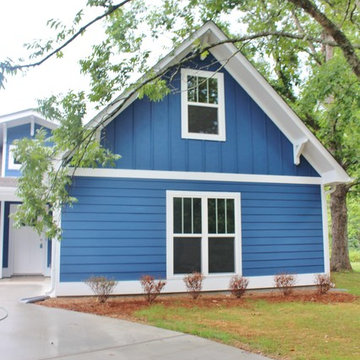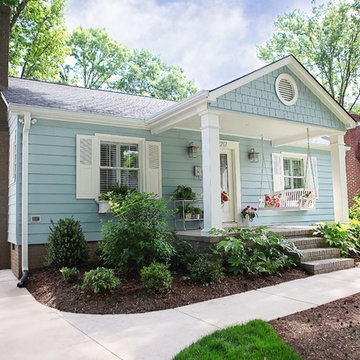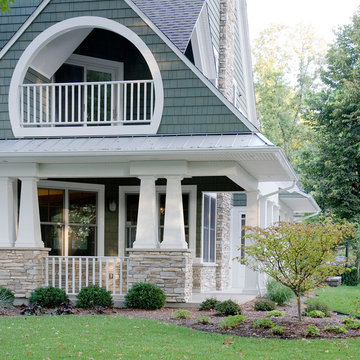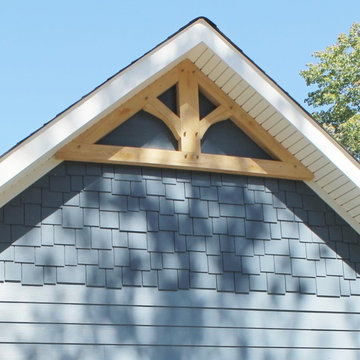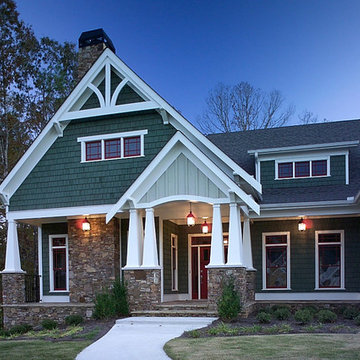11.493 Billeder af mellemstort amerikansk hus
Sorteret efter:
Budget
Sorter efter:Populær i dag
101 - 120 af 11.493 billeder
Item 1 ud af 3
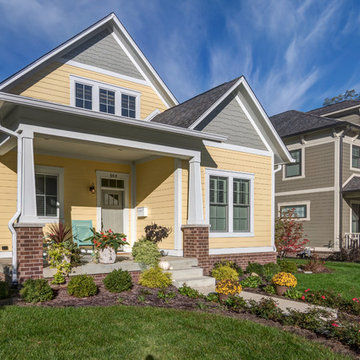
This charming craftsman cottage stands out thanks to the pale yellow exterior.
Photo Credit: Tom Graham
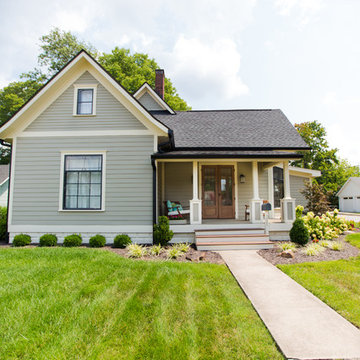
Exterior Remodel
Complete exterior siding removal and replacement/paint. Replacement of 4 windows.
Custom Living Designer- Justin Schwab
After Photos By Jamie Sangar
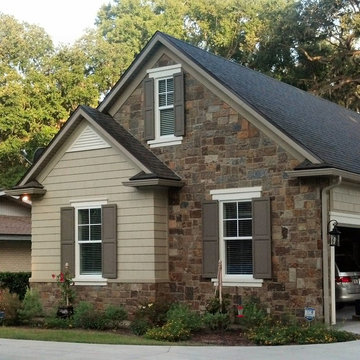
Enhance curb appeal by overlaying a plain exterior with stone.
Photo: Randy & Ray's LLC
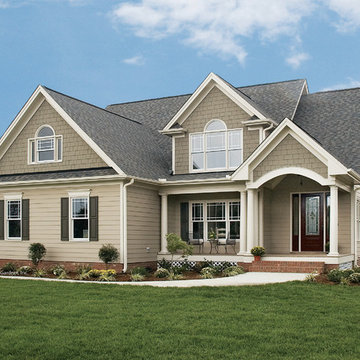
Low-maintenance siding, a front-entry garage and architectural details make this narrow lot charmer perfect for beginning families and empty nesters. An abundance of windows and open floor plan flood this home with light. Custom-styled features include a plant shelf, fireplace, two-story ceiling, kitchen pass-thru and French doors leading to a porch.
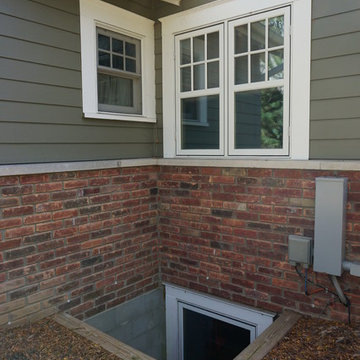
A close-up of the egress window in the new basement. Paint color: Pittsburgh Paints Manor Hall (deep tone base) Autumn Grey 511-6.
Photo by Studio Z Architecture
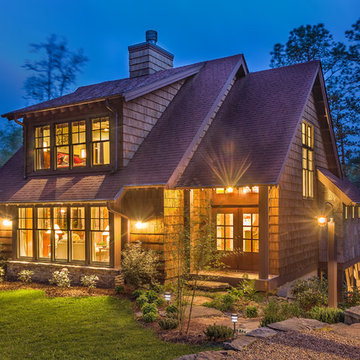
Grantown Cottage /
Front View Dusk /
Call (828) 696-0777 to order building plans /
WAL Photorraphy - William Leonard
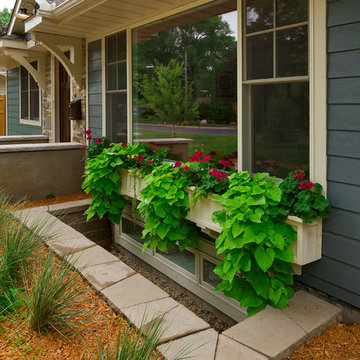
Building Design, Plans, and Interior Finishes by: Fluidesign Studio I Builder: Anchor Builders I Photographer: sethbennphoto.com
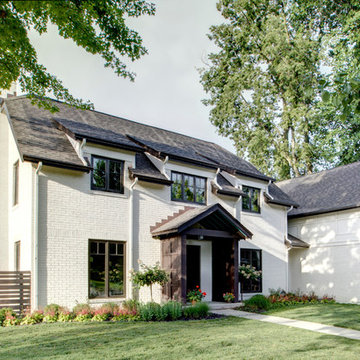
New Addition and Interior Renovation to 1930s Tudor transformed for the modern family - Architect: HAUS | Architecture - Construction Management: WERK | Build -
Photo: HAUS | Architecture

New Craftsman style home, approx 3200sf on 60' wide lot. Views from the street, highlighting front porch, large overhangs, Craftsman detailing. Photos by Robert McKendrick Photography.
11.493 Billeder af mellemstort amerikansk hus
6
