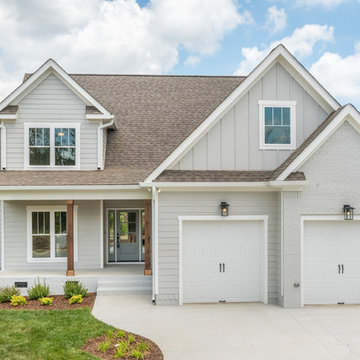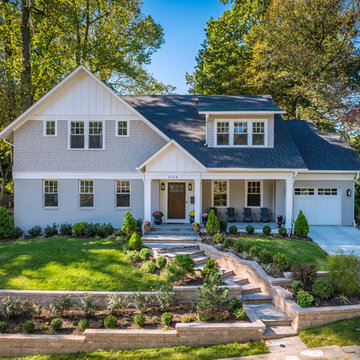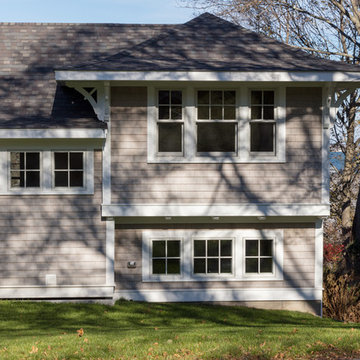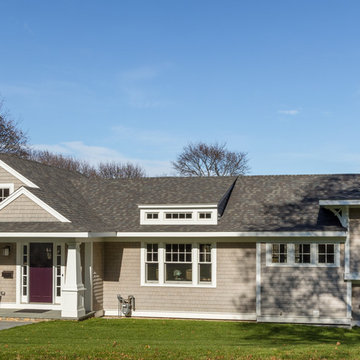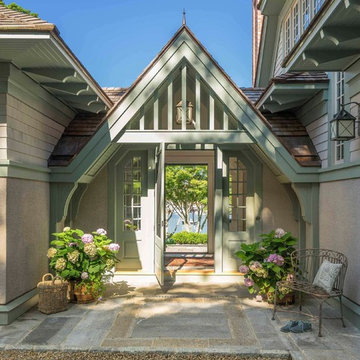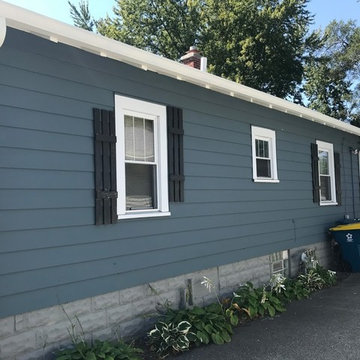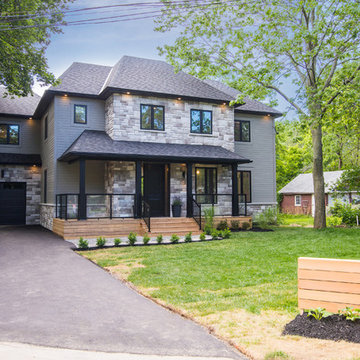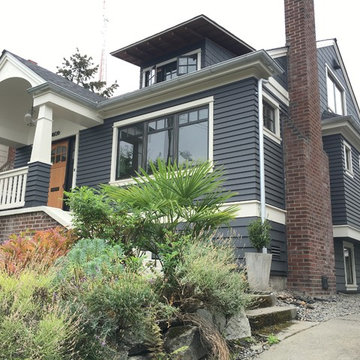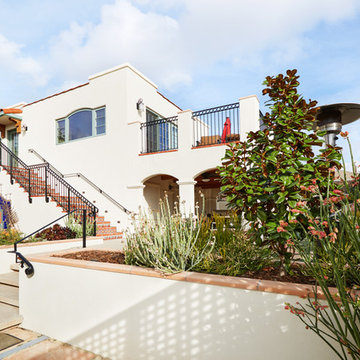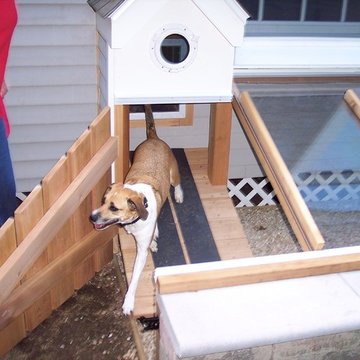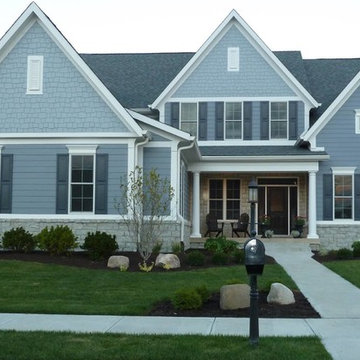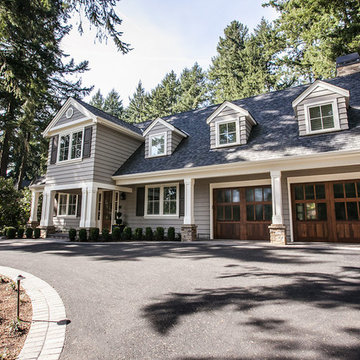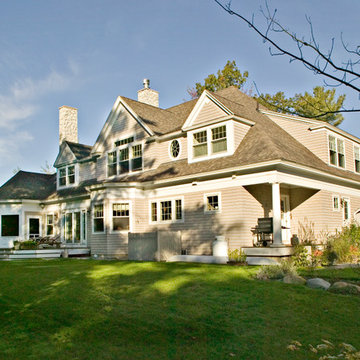11.494 Billeder af mellemstort amerikansk hus
Sorteret efter:
Budget
Sorter efter:Populær i dag
161 - 180 af 11.494 billeder
Item 1 ud af 3
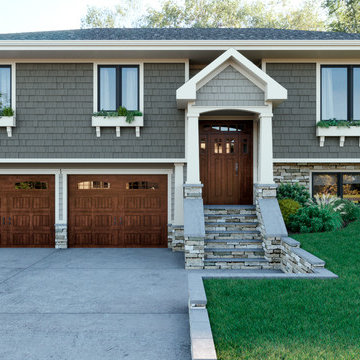
AFTER: Our design includes a new entryway gabled roof along with a combination a shake and lap siding, cultured stone, Pella craftsman style garage/entry doors and Pella 450 Series Casement windows with decorative flower boxes below.
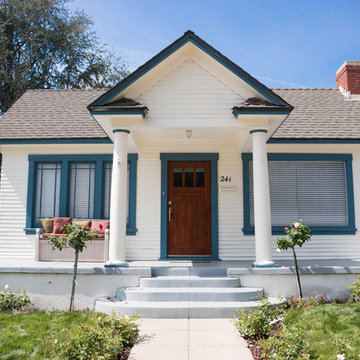
In this 1920s Craftsman home, the client wanted to keep the integrity of the home while putting a modern twist on it. We were able to update the exterior and open up the interior to create the feeling of a bigger home on inside, but maintaining the bungalow feel on the outside.
PC: Aaron Gilless
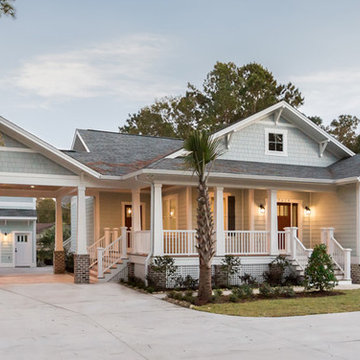
Located in the well-established community of Northwood, close to Grande Dunes, this superior quality craftsman styled 3 bedroom, 2.5 bathroom energy efficient home designed by CRG Companies will feature a Hardie board exterior, Trex decking, vinyl railings and wood beadboard ceilings on porches, a screened-in porch with outdoor fireplace and carport. The interior features include 9’ ceilings, thick crown molding and wood trim, wood-look tile floors in main living areas, ceramic tile in baths, carpeting in bedrooms, recessed lights, upgraded 42” kitchen cabinets, granite countertops, stainless steel appliances, a huge tile shower and free standing soaker tub in the master bathroom. The home will also be pre-wired for home audio and security systems. Detached garage can be an added option. No HOA fee or restrictions, 98' X 155' lot is huge for this area, room for a pool.
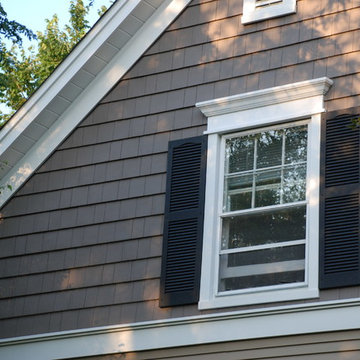
Wilmette, IL Siding Remodel by Siding & Windows Group Ltd. This Cape Cod Style Home in Wimette, IL had the Exterior updated, where we installed Royal Residential CertainTeed Cedar Impressions Vinyl Siding in Lap on the first elevation and Shake on the second elevation. Exterior Remodel was complete with restoration of window trim, top, middle & bottom frieze boards with drip edge, soffit & fascia, restoration of corner posts, and window crossheads with crown moldings
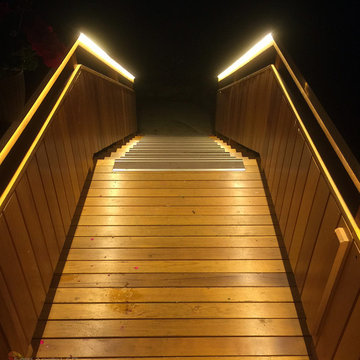
Kevin Murray. Solid Apollo LED. This incredible lighting installation for the front stairs and deck of this home has been created using Warm White Driverless LED Strip Light for seamless linear lighting. To connect the parts together, multiple lengths of Driverless Interconnector Cables were used for a perfect fitting installation. The lighting from the Driverless LED Strip Light is bright enough to illuminate every inch of the deck with no shadows, and easily fits under the railings, so there is no glare to anyone coming up the stairs or sitting down on the deck. Driverless LED Strip Light requires no transformers and plugs straight into the wall, and can run up to 165 feet using just one plug! The Driverless Lights are also tied to a motion sensor, so the lights come on when a person comes near the stairs, for easy no touch lighting.
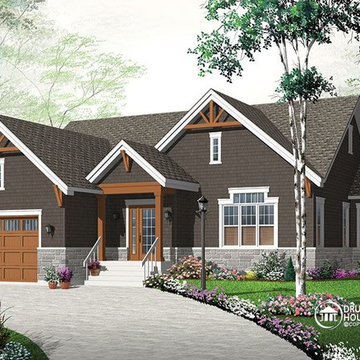
Craftsman house plan # 3260-V3 by Drummond House Plans
Blueprints 7 PDF files available starting at $919
NEW CRAFTSMAN HOUSE PLAN WITH OPEN FLOOR PLAN
This three bedroom Craftsman has all of the features necessary to make it the perfect place to raise a growing family or even to adapt it to the needs of empty nesters by changing the third bedroom into a home office or study.
Upon entering the large entrance foyer, with wall to wall closet, through the door into the open floor plan layout adds to the feeling of space. Abundant windows along the front and side provide natural light throughout the large living room. A two sided fireplace separates the space to the dining room, which has room for a table that seats 6 whose patio doors open out onto the deck with a view to the back yard. The "L" shaped kitchen has a large, central island. which is the perfect place for casual meals.
The powder room and separate laundry area on the main floor are convenient features and the master bedroom has a walk-in closet, double vanity and large shower enclosure. The two other bedrooms share a private, Jack and Jill bathroom, accessible directly from each through pocket doors, with tub and double vanity.
The double garage has direct access to the inside of the home through a door to the split landing, a perfect feature to avoid unpleasant weather when bringing home the groceries!.
11.494 Billeder af mellemstort amerikansk hus
9
