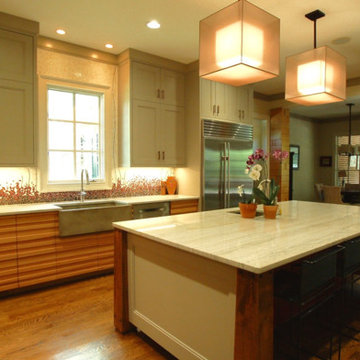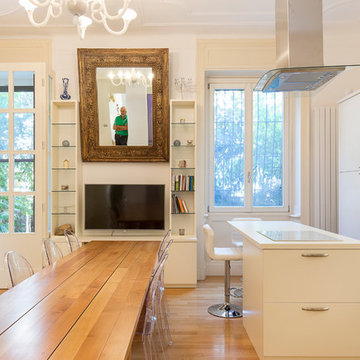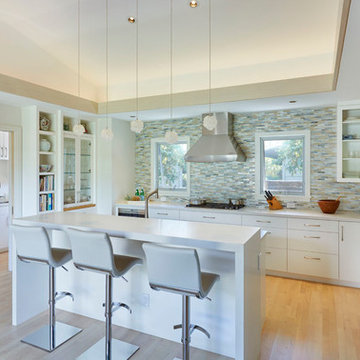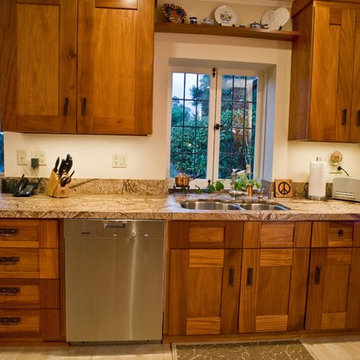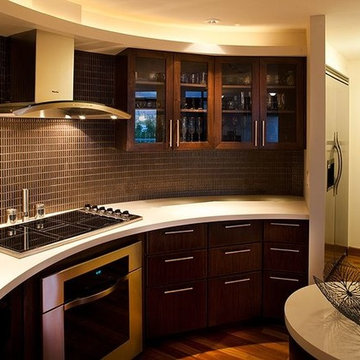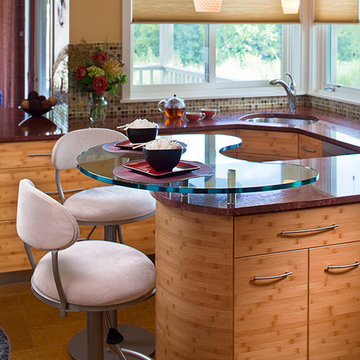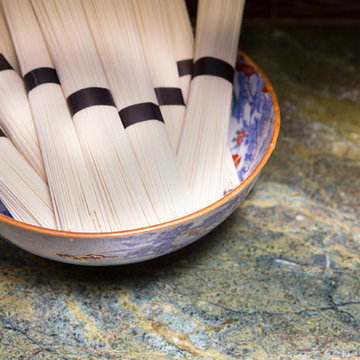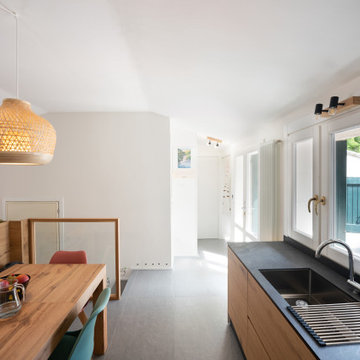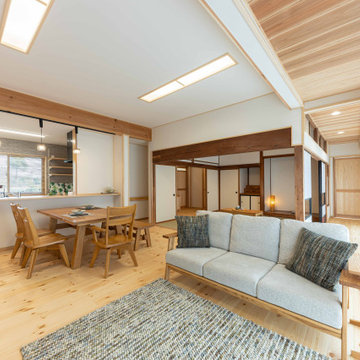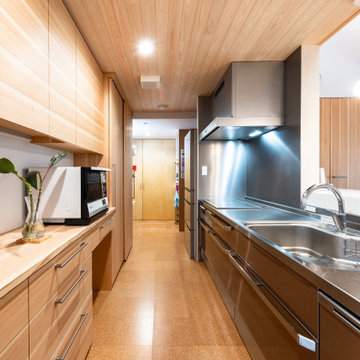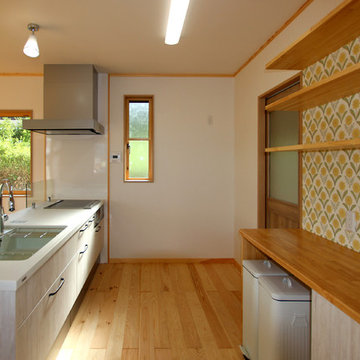709 Billeder af mellemstort asiatisk køkken
Sorteret efter:
Budget
Sorter efter:Populær i dag
141 - 160 af 709 billeder
Item 1 ud af 3
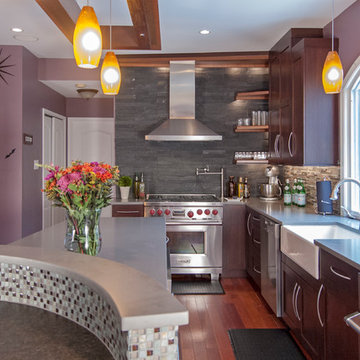
The existing cabinets, plumbing fixtures and appliances were removed and replaced. The L-shaped floorplan was retained, with slight modifications. The range was taken out of the island to free it up for prep-work. Sliding the seating area to the end of the island opened up the walkway through the kitchen. Rich Shaker-style cabinets, gray Caesar Stone counter-tops and a variety of glass mosaic tile give the kitchen a contemporary edge.
This lovely Hampshire home was extended to incorporate a larger kitchen and family room. The central kitchen island allows our client to enjoy her hobbies of baking and cooking, and the curved demi-lune seating area allows friends to sit and chat.
We designed the space so the client could have a relaxed family area where friends and family could congregate, with a separate formal sitting room as a peaceful haven of tranquility for quiet evenings by the fire.
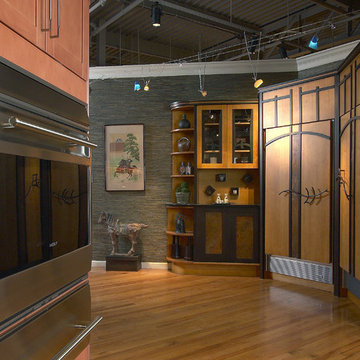
Asian inspiration gives way to this dramatic take on Sub-Zero built-in refrigeration, looking more like Asian cabinets than refrigerator/freezers. In the foreground, Wolf convection ovens offer the only dual-convection fan system available. The ultimate contemporary kitchen with an Asian flair. See this kitchen in South Norwalk, CT at Clarke. http://www.clarkecorp.com
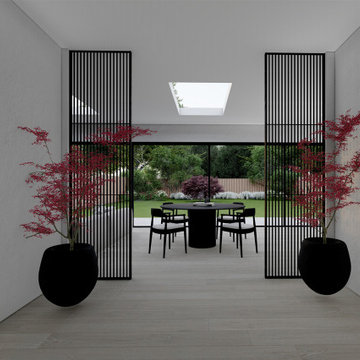
Designed by our passionate team of designers. We were approached to extend and renovate this property in a small riverside village. Taking strong ques from Japanese design to influence the interior layout and architectural details.
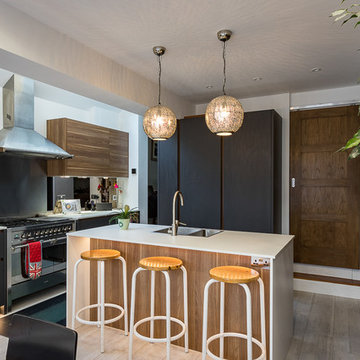
To achieve this snazzy Kitchen look, different elements and materials have carefully been combined to create harmony and contrast, following an exciting colour palette where the leading colours are: brown, grey and white.
Photo by Paula Trovalusci
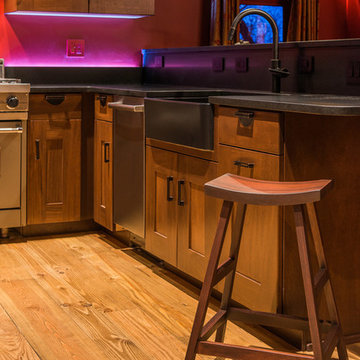
Mark Quéripel, AIA is an award-winning architect and interior designer, whose Boulder, Colorado design firm, MQ Architecture & Design, strives to create uniquely personal custom homes and remodels which resonate deeply with clients. The firm offers a wide array of professional services, and partners with some of the nation’s finest engineers and builders to provide a successful and synergistic building experience.
Alex Geller Photography
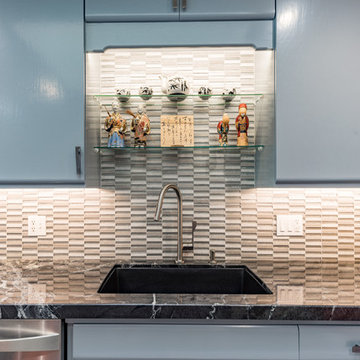
This Asian-inspired design really pops in this kitchen. Between colorful pops, unique granite patterns, and tiled backsplash, the whole kitchen feels impressive!
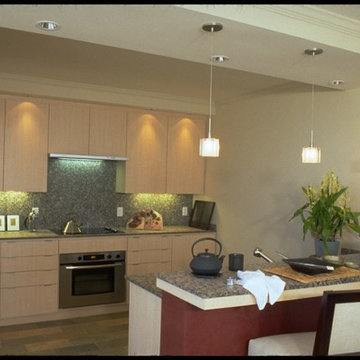
The old galley kitchen was demolished and we created a new spacious kitchen in a former guest room by opening the wall between the room and the dining area. The result was stunning. Now one has the fabulous view from the kitchen sink. Serving the dining area is a snap, much improved storage room and a classy and easy to use kitchen was created.
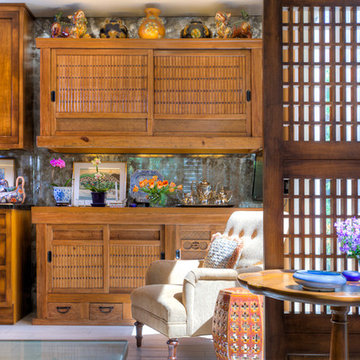
A 19th century Japanese Mizuya is wall mounted and split into two sections to act as upper and lower cabinets. Custom cabinetry mimic the style of the client's prized tonsu chest in the adjacent dining room
709 Billeder af mellemstort asiatisk køkken
8
