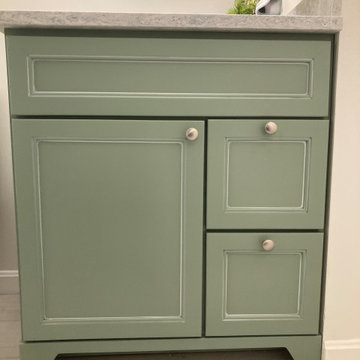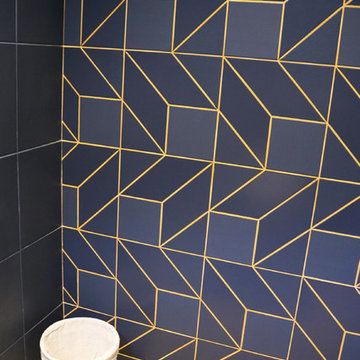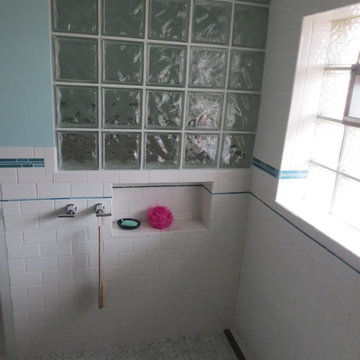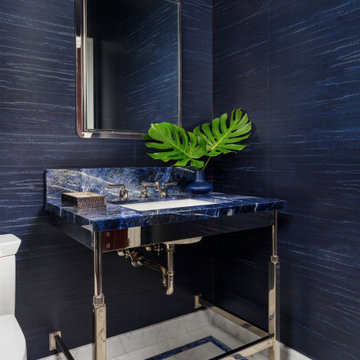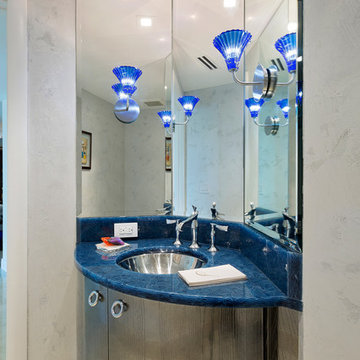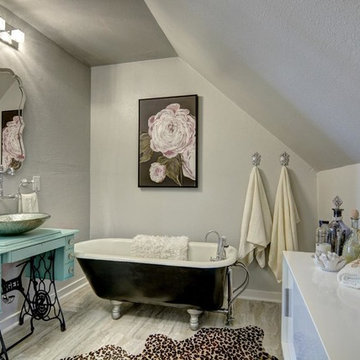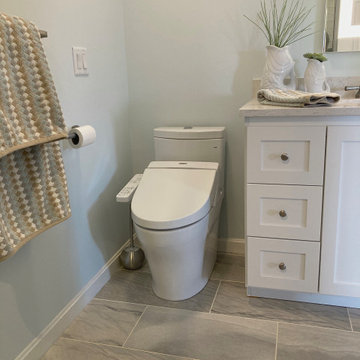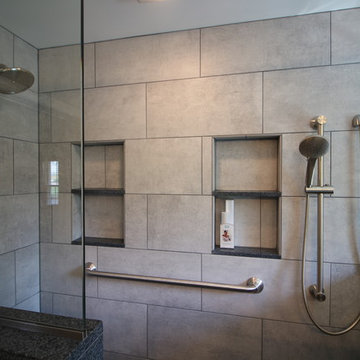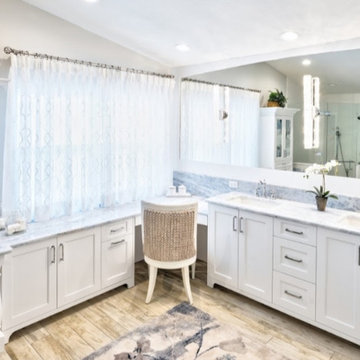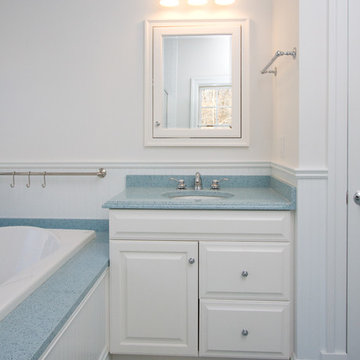641 Billeder af mellemstort bad med blå bordplade
Sorteret efter:
Budget
Sorter efter:Populær i dag
161 - 180 af 641 billeder
Item 1 ud af 3
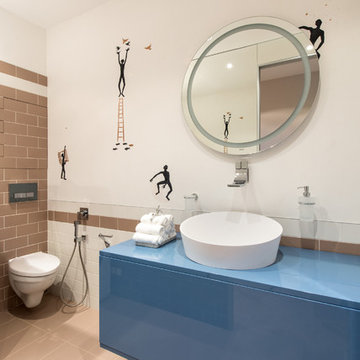
"Мы не ищем легких путей" - при подборе отделочных материалов очень понравилась плитка с человечками Bardelli. Но не подошла форма и цвет.
В результате - занятные человечки были нарисованы художником прямо на штукатурке!
Роспись на стене туалета.

New Modern Lake House: Located on beautiful Glen Lake, this home was designed especially for its environment with large windows maximizing the view toward the lake. The lower awning windows allow lake breezes in, while clerestory windows and skylights bring light in from the south. A back porch and screened porch with a grill and commercial hood provide multiple opportunities to enjoy the setting. Michigan stone forms a band around the base with blue stone paving on each porch. Every room echoes the lake setting with shades of blue and green and contemporary wood veneer cabinetry.
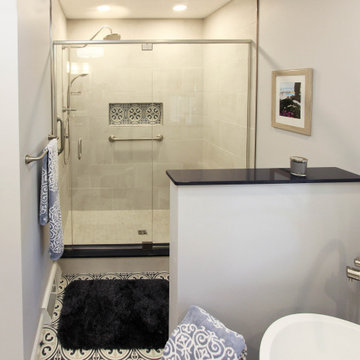
In this master bathroom, a large built in jetted tub was removed and replaced with a freestanding tub. Deco floor tile was used to add character. To create more function to the space, a linen cabinet and pullout hamper were added along with a tall bookcase cabinet for additional storage. The wall between the tub and shower/toilet area was removed to help spread natural light and open up the space. The master bath also now has a larger shower space with a Pulse shower unit and custom shower door.
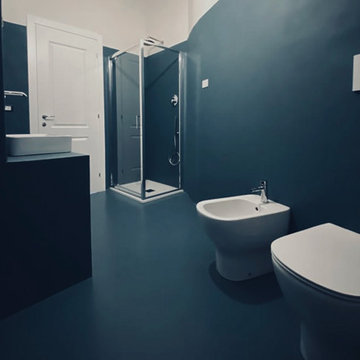
Nel cuore dell'Oltretorrente, quartiere di Parma denso di Storia e colore, si realizza la Ristrutturazione completa di un grande ed affascinante appartamento.
L'obiettivo è quello di caratterizzare ogni prospettiva, valorizzare ogni vano come unico e specifico.
Un gande tavalato di legno di pero è il protagonista indiscusso, si distende dal gande salone alle camere inondando di riflessi rosati le pareti;
le colorazioni dei tinteggi spaziano da un grigio delicato al ruggine della camera padronale, per passare dal blu intenso del bagno in resina.
Un'abitazione eccentrica, variopinta ed originale vuole essere l'omaggio ad una Committenza attenta ed appassionata.
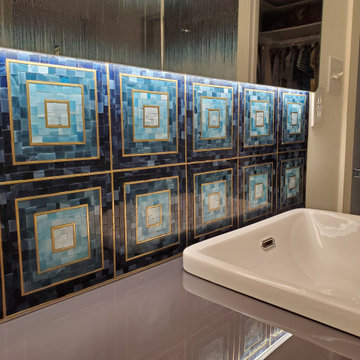
This Hip 2B Square mosaic presents an ombre Jazz Glass mosaic in a different dimension, with light blue glass squares stepping down to dark blue, each area outlined in brass. The style feels a bit retro, a bit contemporary, and overall totally unique.
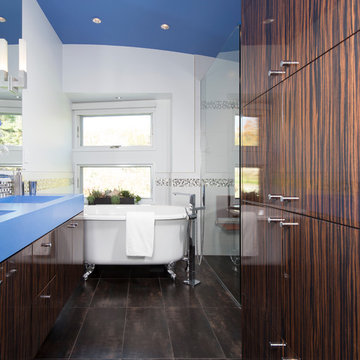
Guest Bathroom with Italian Ebony high-gloss cabinetry, cobalt blue concrete countertop with integral sinks, claw-foot tub, walk-in shower, tile floor
Photo: Michael R. Timmer
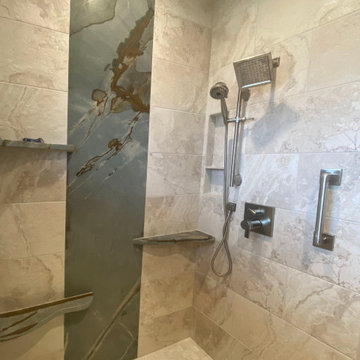
Cabinets: Decora Sloan Maple in Mount Etna finish
Tops: Granite (Blue Jean-honed)
Sinks: Mr Direct white undermounts
Faucets: Delta Dryden
Toekick lighting: Hafele LED
Tile: Lobby is Emser mokuki Gere 2
Shower walls; Emser 12" x 24" Gateway Avorio tile
Bidet: Toto
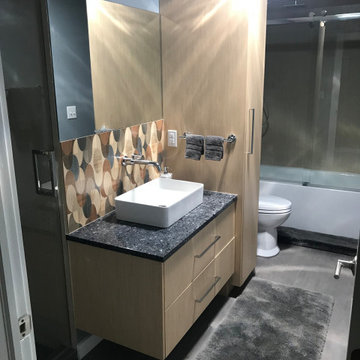
This busy household with 3 teens required a bathroom suitable for their growing teens, with a fun modern feel including a tub and separate shower. We converted a hall closet into a new 3x3 shower, removed an existing long vanity to add much needed linen storage and a floating vanity with drawer storage. Warm grays and soft off-white tones add contrast and a subtle pop of color is provided by the blue Quartz countertop and decorative retro mod tile. Both shower and tub areas have the Kohler shower columns with rain head and hand shower features. This bathroom had no exterior windows so a new Solatube was added which provides excellent bright, natural light to the space.
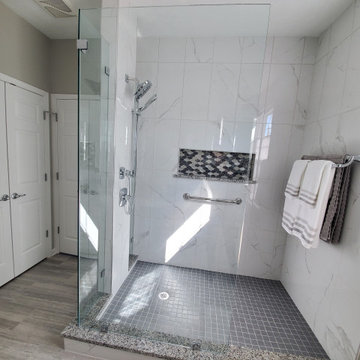
Where this shower is now use to sit an enclosed tub and where we added the double french doors for a large linen closet use to be the shower. As we get older its harder to get in and out tubs and large showers are preferred. We designed this shower to maximize the space and get the most natural light in the room.
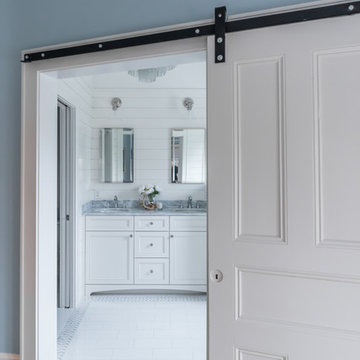
The homeowners of this Marblehead residence wished to remodel their master bathroom, which had been redone only a few years prior. The previous renovation, however, was not a pleasant experience and they were hesitant to dive-in again. After an initial conversation, the homeowners agreed to meet with me to discuss the project.
listened to their vision for the room, paid close attention to their concerns, and desire to create a tranquil environment, that would be functional and practical for their everyday lifestyle.
In my first walk-through of the existing bathroom, several major issues became apparent. First, the vanity, a wooden table with two vessel sinks, did not allow access to the medicine cabinets due to its depth. Second, an oversized window installed in the shower did not provide privacy and had visible signs of rot. Third, the wallpaper by the shower was peeling and contained mold due to moisture. Finally, the hardwood flooring selected was impractical for a master bathroom.
My suggestion was to incorporate timeless and classic materials that would provide longevity and create an elegant environment. I designed a standard depth custom vanity which contained plenty of storage. We chose lovely white and blue quartzite counter tops, white porcelain tile that mimic the look of Thasos marble, along with blue accents, polished chrome fixtures and coastal inspired lighting. Next, we replaced, relocated, and changed the window style and shape. We then fabricated a window frame out of the quartzite for protection which proved to give the shower a lovely focal point. Lastly, to keep with the coastal theme of the room, we installed shiplap for the walls.
The homeowners now look forward to starting and ending their day in their bright and relaxing master bath. It has become a sanctuary to escape the hustle and bustle of everyday life.
641 Billeder af mellemstort bad med blå bordplade
9


