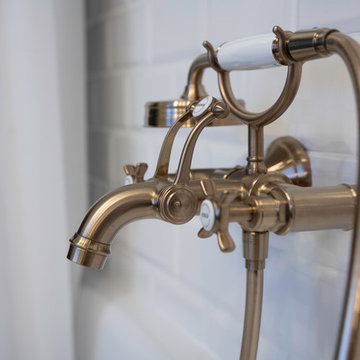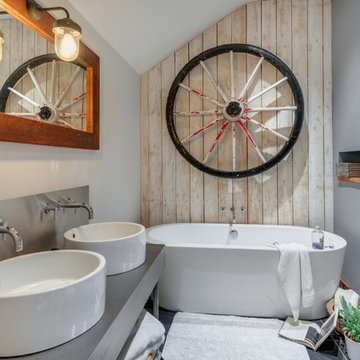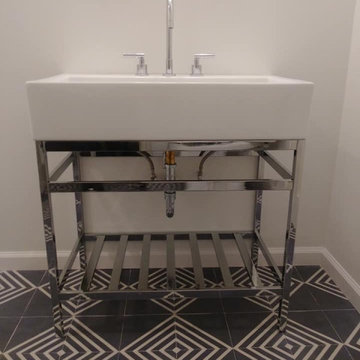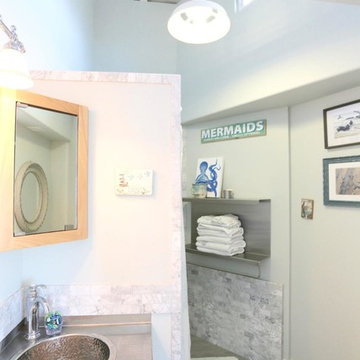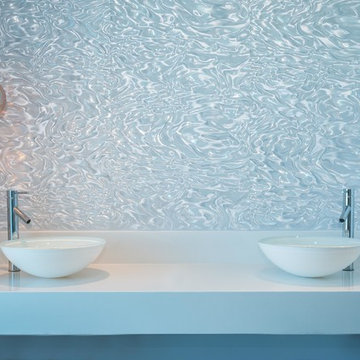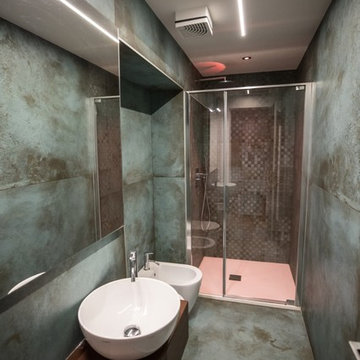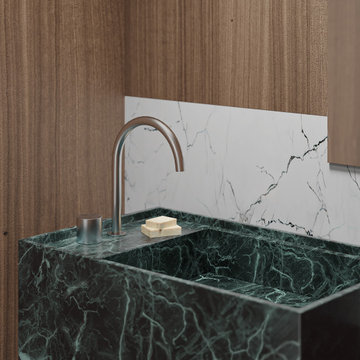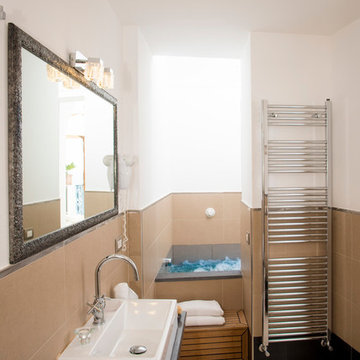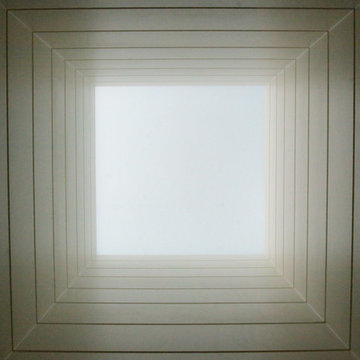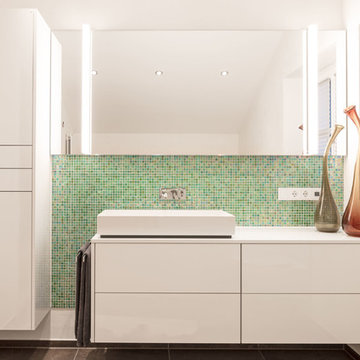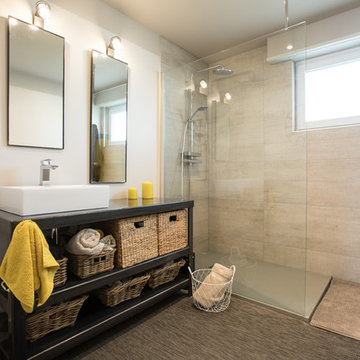261 Billeder af mellemstort bad med bordplade i rustfrit stål
Sorteret efter:
Budget
Sorter efter:Populær i dag
81 - 100 af 261 billeder
Item 1 ud af 3
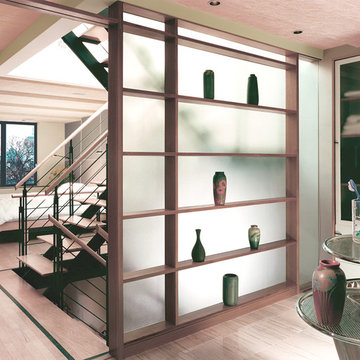
View from the Master bath through the translucent bath screen/shelves with stairs to roof and Master bedroom beyond.
Peter Vanderwarker / Dale Headrich - photoshop
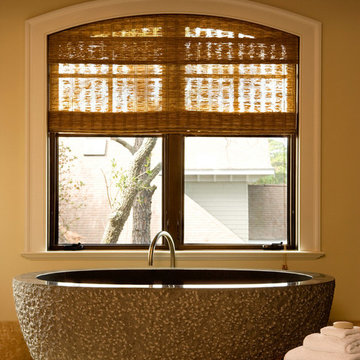
Elegant, Modern Curved Metal Tub with Stainless Steel Faucet and an Arched Wood Window Background
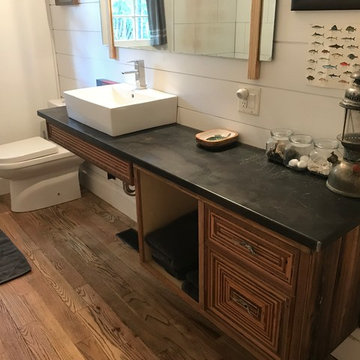
This small hall bathroom was transformed into a bright and inviting space. With a simple (but under-stated) coastal theme - this bathroom is both welcoming and memorable.
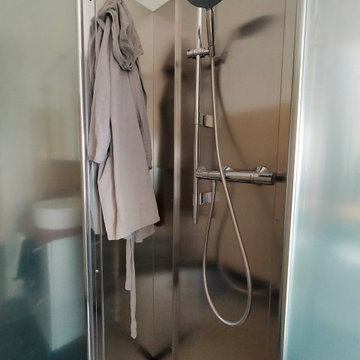
doccia passante realizzata interamente in acciaio inox con porte a battente in vetro temperato
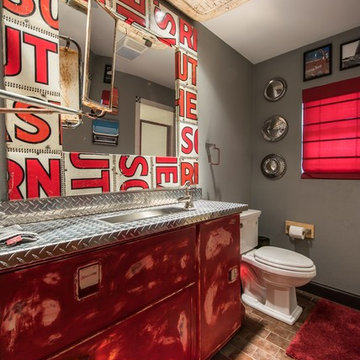
An old commercial pickup truck was dismantled and the utility bed was repurposed for the boy’s vanity. The grill and truck mirror were also incorporated into the theme of the bathroom. Photo by Blake Mistich.
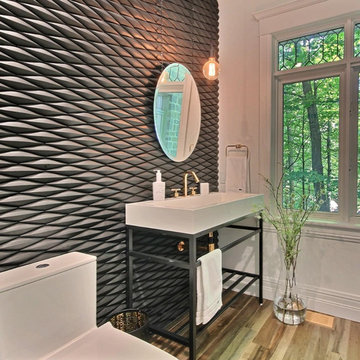
Beautiful bathroom featuring Lauzon's Organik Hard Maple hardwood flooring Charm. This flooring features the exclusive air-purifying technology called Pure Genius technology. Project realized by Brigitte Lafleur.
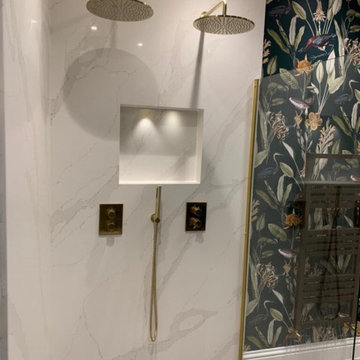
This uniquely elegant bathroom emanates a captivating vibe, offering a comfortable and visually pleasing atmosphere. The painted walls adorned with floral motifs add a touch of charm and personality, making the space distinctive and inviting.
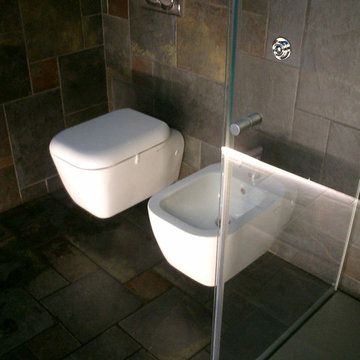
Nel complesso storico di Villa Mannelli ad Empoli, si trovava l’area delle ex scuderie per il ricovero dei cavalli destinata ad essere trasformata in residenziale. Il volume in oggetto era pieno di suggestioni con uno spazio giorno unico di mt 14x6 con due archi in pietra che sorreggevano il sovrastante solaio a voltoline. Su questo spazio si affacciavano 3 vani interni che a loro volta si prospettavano su una corte interna. La scelta progettuale primaria è stata quella di preservare il grande spazio voltato per adibirlo a un open space pranzo/soggiorno su cui si affaccia un soppalco che ha permesso di creare al suo interno 2 bagni e di ampliare una dei vani esistenti per adibirla a camera. Anche l’altro vano restante all’interno dell’edificio è stato adibito a camera e, sfruttando l’altezza esistente di circa 6,5 mt è stato ricavato un soppalco adibito a zona armadi da cui si accede al soppalco della zona soggiorno su cui è stata posizionata una vasca idromassaggio a vista. Per dare estrema luminosità ai vani, tenendo conto delle misure esigue delle finestre esistenti, si è optato per un colore bianco vino di tutte le pareti e dei soffitti alleggerendo ulteriormente le superfici utilizzando parapetti in vetro sia per il soppalco che per la scala.
261 Billeder af mellemstort bad med bordplade i rustfrit stål
5


