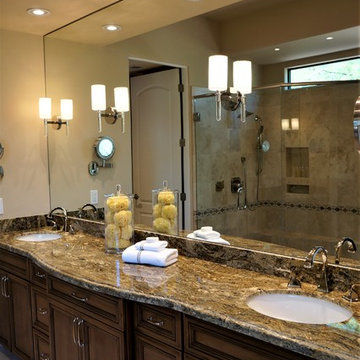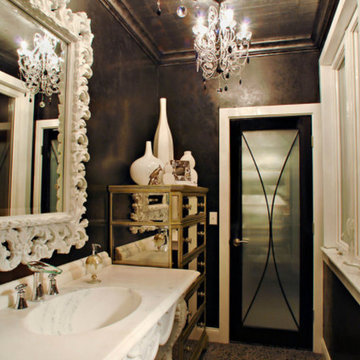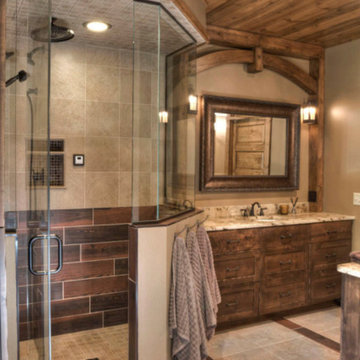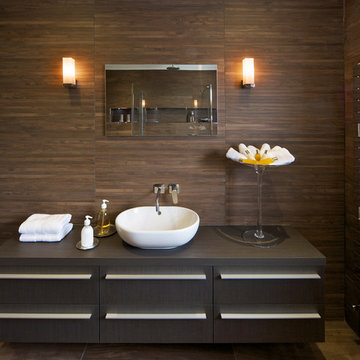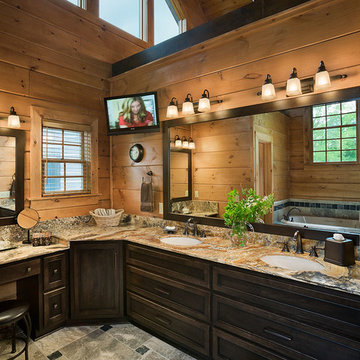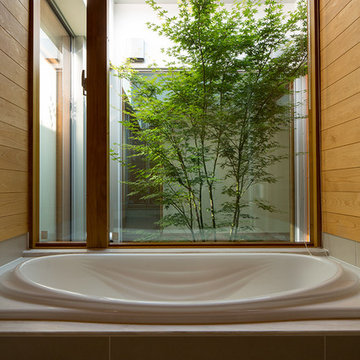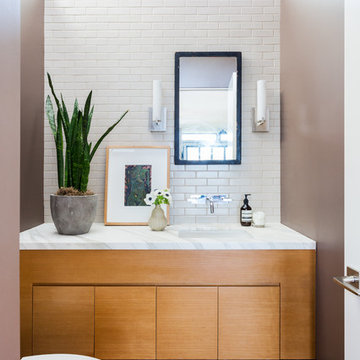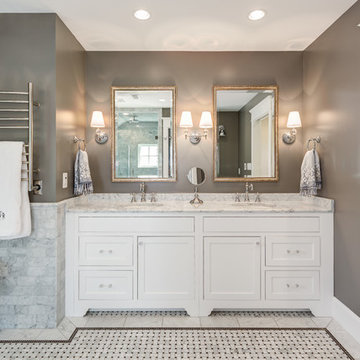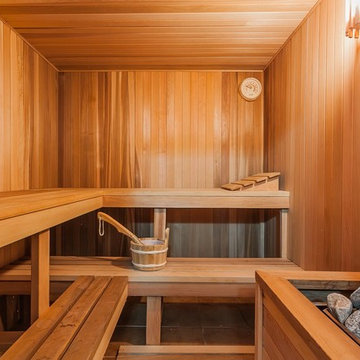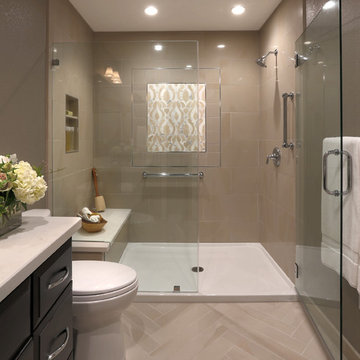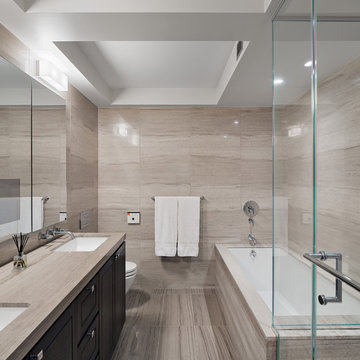7.052 Billeder af mellemstort bad med brune vægge
Sorteret efter:
Budget
Sorter efter:Populær i dag
141 - 160 af 7.052 billeder
Item 1 ud af 3

Woodside, CA spa-sauna project is one of our favorites. From the very first moment we realized that meeting customers expectations would be very challenging due to limited timeline but worth of trying at the same time. It was one of the most intense projects which also was full of excitement as we were sure that final results would be exquisite and would make everyone happy.
This sauna was designed and built from the ground up by TBS Construction's team. Goal was creating luxury spa like sauna which would be a personal in-house getaway for relaxation. Result is exceptional. We managed to meet the timeline, deliver quality and make homeowner happy.
TBS Construction is proud being a creator of Atherton Luxury Spa-Sauna.
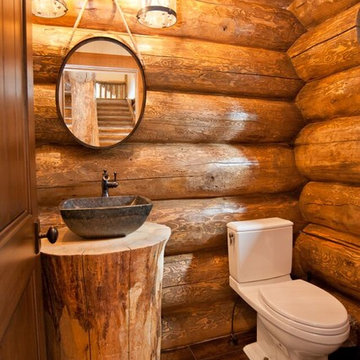
Locally harvested Englemann Spruce 12-14" diameter log home, hand-crafted by Shavano Custom Log Works. Available for nightly and weekly rental. https://www.riverridgerentals.com/breckenridge/vacation-rentals/apres-ski-cabin/

Welcome to a harmonious blend of warmth and contemporary elegance in our latest bathroom design project. This thoughtfully curated space balances modern aesthetics with inviting elements, creating a sanctuary that is both functional and visually appealing.
Key Design Elements:
Brushed Bronze Brassware:
The bathroom features brushed bronze faucets and fixtures, adding a touch of sophistication and warmth. The muted golden tones bring a sense of luxury while seamlessly integrating with the overall design.
Metallic Feature Wall Tile:
A striking metallic feature wall serves as the focal point of the space. The reflective surface adds depth and visual interest, creating a dynamic backdrop that complements the brushed bronze accents throughout the room.
Walk-In Wet Room Tiles Shower:
The shower area is transformed into a luxurious walk-in wet room, enhancing both accessibility and style. Large, neutral-toned tiles create a seamless and spa-like atmosphere, while the open design adds an element of modernity.
Round LED Backlit Mirror:
A round LED backlit mirror takes centre stage above the basin, providing both functional and aesthetic benefits. The soft, diffused lighting not only serves practical purposes but also contributes to the warm and inviting ambiance of the bathroom.
Wall-Mounted Basin Unit and WC:
The basin unit and WC are elegantly integrated into a wall-mounted design, optimizing space and contributing to the contemporary aesthetic. Clean lines and minimalist forms maintain a sense of simplicity, creating a serene atmosphere.
Colour Palette:
A warm and neutral colour palette dominates the space, with earthy tones and soft hues creating a calming environment. This palette enhances the inviting feel of the bathroom while ensuring a timeless appeal.
Accessories and Finishing Touches:
Overall Ambiance:
The resulting bathroom design exudes a sense of contemporary elegance with its brushed bronze accents, metallic feature wall, and modern fixtures. The warm and inviting atmosphere ensures that this space is not just a functional area but a retreat where one can unwind and indulge in a luxurious bathing experience.
This project represents a seamless fusion of functionality and aesthetics, where every design element is carefully chosen to create a bathroom that is both a practical space and a visual delight.
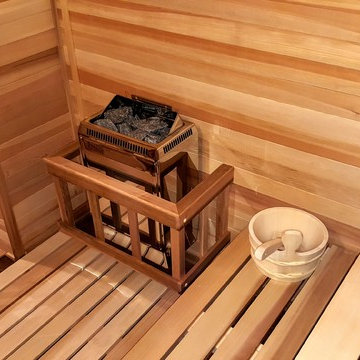
Beautiful stainless steel heater is guarded by a cedar fence. Cedar benches and duck board flooring add depth and plenty of space for friends to relax after a good workout.
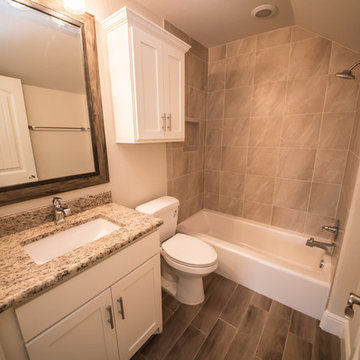
Having a full bath in the upstairs bonus room allows the space to be even more flexible in its uses.
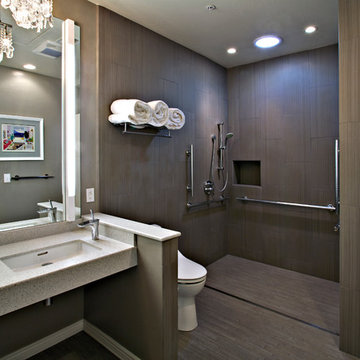
In the Phoenix or Scottsdale metro areas? Call or email now for your free consultation: 480-443-9100 gcarlson@carlsonhomesscottsdale.com
Interior design: Cyndi Rosenstein
Photo: Pam Singleton
7.052 Billeder af mellemstort bad med brune vægge
8


