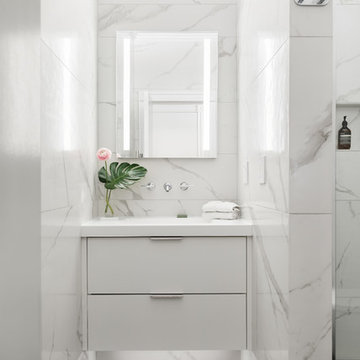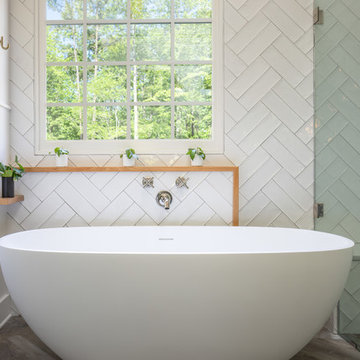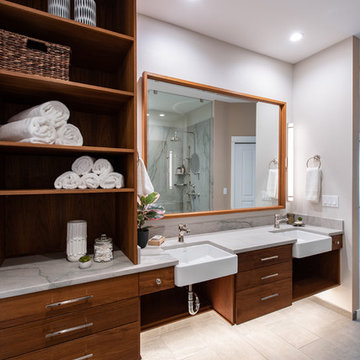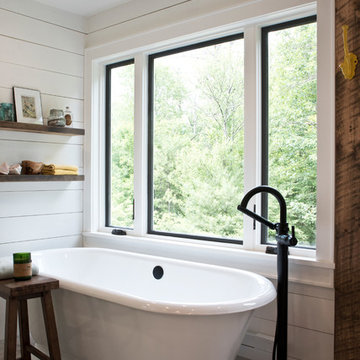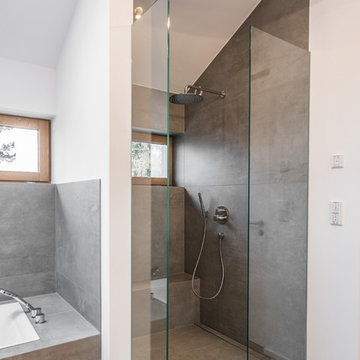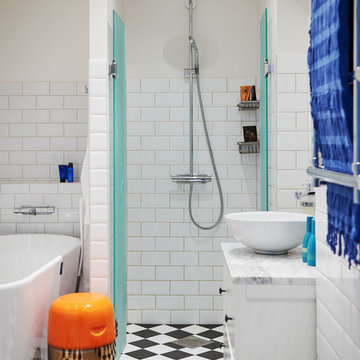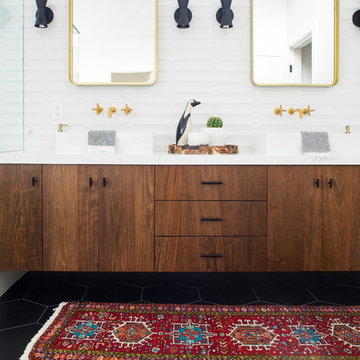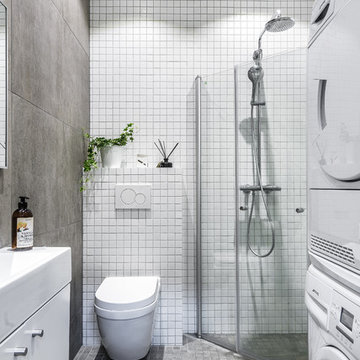24.722 Billeder af mellemstort bad med en bruser uden kantliste
Sorteret efter:
Budget
Sorter efter:Populær i dag
141 - 160 af 24.722 billeder
Item 1 ud af 3
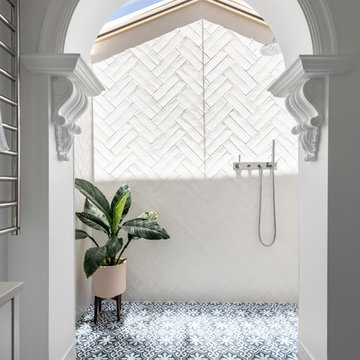
The classic archway is the highlight of this room and helps retain a sense of the home’s era. It also serves to section off the walk-in shower area and subdue the natural light from above. The Caesarstone vanity top and recessed drawer profiles tie in with the classic archway moulding and, by keeping the fixtures simple and streamlined, the room meets the brief for a contemporary space without disrupting the classic style of the home.
The inclusion of a double herringbone wall tile pattern in the shower recess creates a luxurious textural subtlety and, to meet the client’s request for an element of blue, a stunning Moroccan floor tile was used.
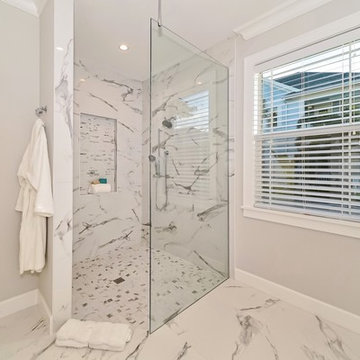
This Sarasota West of Trail coastal-inspired residence in Granada Park sold to a couple that were downsizing from a waterfront home on Siesta Key. Granada Park is located in the Granada neighborhood of Sarasota, with freestanding residences built in a townhome style, just down the street from the Field Club, of which they are members.
The Buttonwood, like all the homes in the gated enclave of Granada Park, offer the leisure of a maintenance-free lifestyle. The Buttonwood has an expansive 3,342 sq. ft. and one of the highest walkability scores of any gated community in Sarasota. Walk/bike to nearby shopping and dining, or just a quick drive to Siesta Key Beach or downtown Sarasota. Custom-built by MGB Fine Custom Homes, this home blends traditional Florida architecture with the latest building innovations. High ceilings, wood floors, solid-core doors, solid-wood cabinetry, LED lighting, gourmet kitchen, wide hallways, large bedrooms and sumptuous baths clearly show a respect for quality construction meant to stand the test of time. Green certification by the Florida Green Building Coalition and an Emerald Certification (the highest rating given) by the National Green Building Standard ensure energy efficiency, healthy indoor air, enhanced comfort and reduced utility costs. Smart phone home connectivity provides controls for lighting, data communication, security and sound system. Gatherings large and small are pure pleasure in the outdoor great room on the second floor with grilling kitchen, fireplace and media connections for wall-mounted TV. Downstairs, the open living area combines the kitchen, dining room and great room. The private master retreat has two walk-in closets and en-suite bath with dual vanity and oversize curbless shower. Three additional bedrooms are on the second floor with en-suite baths, along with a library and morning bar. Other features include standing-height conditioned storage room in attic; impact-resistant, EnergyStar windows and doors; and the floor plan is elevator-ready.

Kitchen and Dining Extension and Loft Conversion in Mayfield Avenue N12 North Finchley. Modern kitchen extension with dining area and additional Loft conversion overlooking the area. The extra space give a modern look with integrated LED lighting
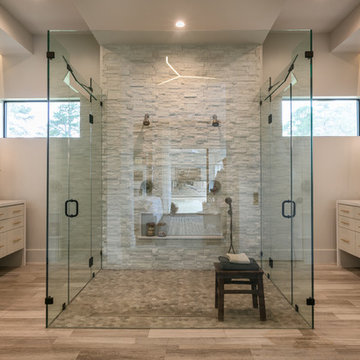
This sprawling one story, modern ranch home features walnut floors and details, Cantilevered shelving and cabinetry, and stunning architectural detailing throughout.

The goal of this project was to upgrade the builder grade finishes and create an ergonomic space that had a contemporary feel. This bathroom transformed from a standard, builder grade bathroom to a contemporary urban oasis. This was one of my favorite projects, I know I say that about most of my projects but this one really took an amazing transformation. By removing the walls surrounding the shower and relocating the toilet it visually opened up the space. Creating a deeper shower allowed for the tub to be incorporated into the wet area. Adding a LED panel in the back of the shower gave the illusion of a depth and created a unique storage ledge. A custom vanity keeps a clean front with different storage options and linear limestone draws the eye towards the stacked stone accent wall.
Houzz Write Up: https://www.houzz.com/magazine/inside-houzz-a-chopped-up-bathroom-goes-streamlined-and-swank-stsetivw-vs~27263720
The layout of this bathroom was opened up to get rid of the hallway effect, being only 7 foot wide, this bathroom needed all the width it could muster. Using light flooring in the form of natural lime stone 12x24 tiles with a linear pattern, it really draws the eye down the length of the room which is what we needed. Then, breaking up the space a little with the stone pebble flooring in the shower, this client enjoyed his time living in Japan and wanted to incorporate some of the elements that he appreciated while living there. The dark stacked stone feature wall behind the tub is the perfect backdrop for the LED panel, giving the illusion of a window and also creates a cool storage shelf for the tub. A narrow, but tasteful, oval freestanding tub fit effortlessly in the back of the shower. With a sloped floor, ensuring no standing water either in the shower floor or behind the tub, every thought went into engineering this Atlanta bathroom to last the test of time. With now adequate space in the shower, there was space for adjacent shower heads controlled by Kohler digital valves. A hand wand was added for use and convenience of cleaning as well. On the vanity are semi-vessel sinks which give the appearance of vessel sinks, but with the added benefit of a deeper, rounded basin to avoid splashing. Wall mounted faucets add sophistication as well as less cleaning maintenance over time. The custom vanity is streamlined with drawers, doors and a pull out for a can or hamper.
A wonderful project and equally wonderful client. I really enjoyed working with this client and the creative direction of this project.
Brushed nickel shower head with digital shower valve, freestanding bathtub, curbless shower with hidden shower drain, flat pebble shower floor, shelf over tub with LED lighting, gray vanity with drawer fronts, white square ceramic sinks, wall mount faucets and lighting under vanity. Hidden Drain shower system. Atlanta Bathroom.
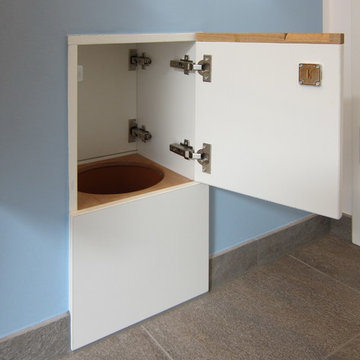
In der Garage unter den Bädern wurde ein Hauswirtschaftsraum abgetrennt und ein Rohr als Wäscheabwurf durch die Decke geführt. Es endet oben in der Wand zwischen den beiden Bädern und ist von beiden Seiten zugänglich. Vom Schreiner wurde dafür ein kleiner Schrank mit Türen zu beiden Seiten in die Mittelwand eingebaut. Er verschwindet jeweils hinter den Eingangstüren. So lernen die Kinder spielerisch, ihre Schmutzwäsche aufzuräumen.

Flavin Architects was chosen for the renovation due to their expertise with Mid-Century-Modern and specifically Henry Hoover renovations. Respect for the integrity of the original home while accommodating a modern family’s needs is key. Practical updates like roof insulation, new roofing, and radiant floor heat were combined with sleek finishes and modern conveniences. Photo by: Nat Rea Photography
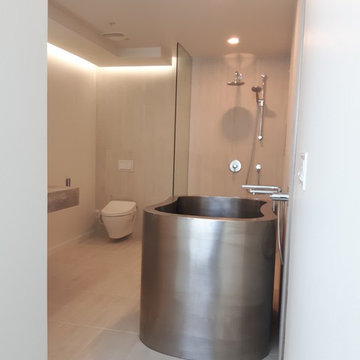
Conversion of a poorly designed condo washroom to a state of the art modern spa facility
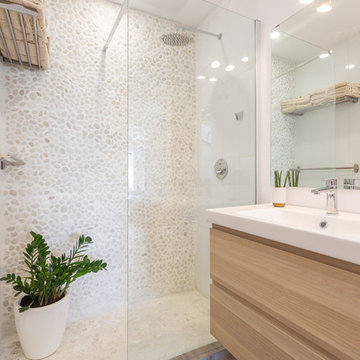
Reportaje fotográfico realizado a un apartamento vacacional en Calahonda (Málaga). Tras posterior reforma y decoración sencilla y elegante. Este espacio disfruta de una excelente luminosidad, y era esencial captarlo en las fotografías.
Lolo Mestanza
24.722 Billeder af mellemstort bad med en bruser uden kantliste
8


