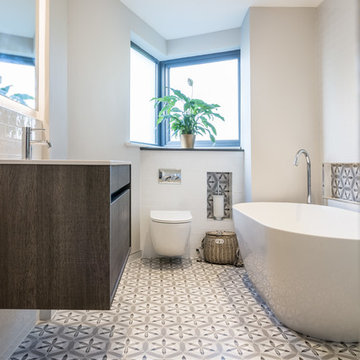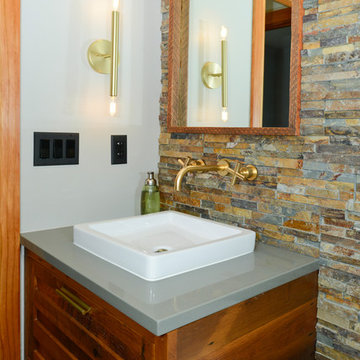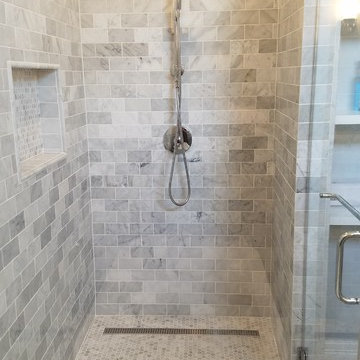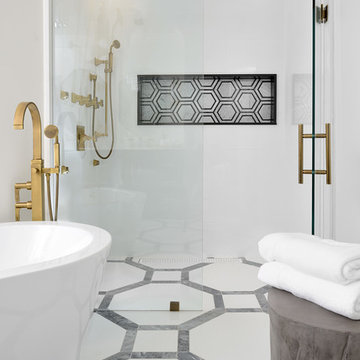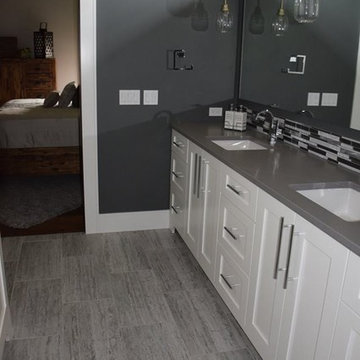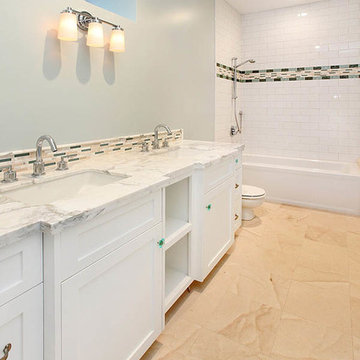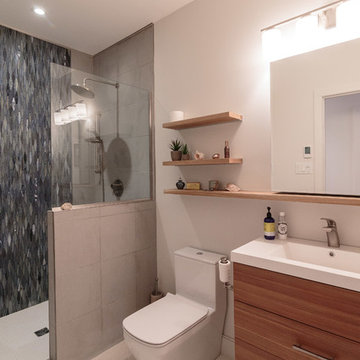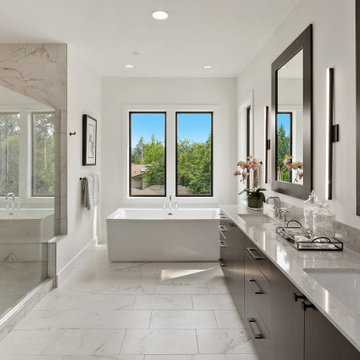18.786 Billeder af mellemstort bad med farverige fliser
Sorteret efter:
Budget
Sorter efter:Populær i dag
121 - 140 af 18.786 billeder
Item 1 ud af 3

The architecture of this mid-century ranch in Portland’s West Hills oozes modernism’s core values. We wanted to focus on areas of the home that didn’t maximize the architectural beauty. The Client—a family of three, with Lucy the Great Dane, wanted to improve what was existing and update the kitchen and Jack and Jill Bathrooms, add some cool storage solutions and generally revamp the house.
We totally reimagined the entry to provide a “wow” moment for all to enjoy whilst entering the property. A giant pivot door was used to replace the dated solid wood door and side light.
We designed and built new open cabinetry in the kitchen allowing for more light in what was a dark spot. The kitchen got a makeover by reconfiguring the key elements and new concrete flooring, new stove, hood, bar, counter top, and a new lighting plan.
Our work on the Humphrey House was featured in Dwell Magazine.
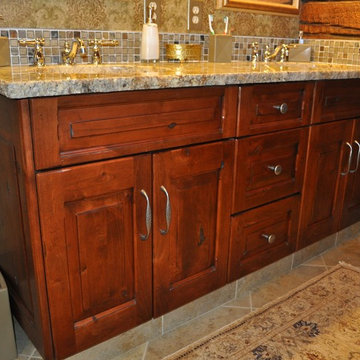
Designer: Katie Brender
Columbia raised-panel Knotty Alder cabinets in Coffee with a black glaze. Granite countertop with chiseled edge.
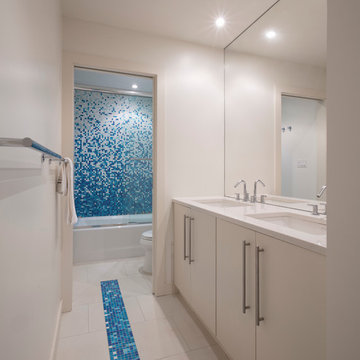
In the boys' bathroom, we used multi colored mosaic tiles in blue as accent on the walls around the bathtub and as an inlay in the floor leading to the bathroom.
Photography: Geoffrey Hodgdon
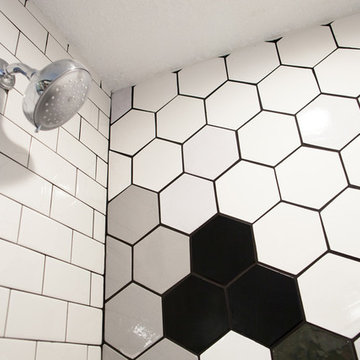
Black and White Hexagon tile - Modern, innovative, and timeless all that the same time. These homeowners used our Large Hexagon tile in a gradation from black to grey to white for their shower wall. These hexagon tiles pair great with white subway Tile!
Large Hexagon – 11 Deco White, 130 White, 39 London Fog, 956 Smoke N Mirrors, 366 Satin Black

This 1930's Barrington Hills farmhouse was in need of some TLC when it was purchased by this southern family of five who planned to make it their new home. The renovation taken on by Advance Design Studio's designer Scott Christensen and master carpenter Justin Davis included a custom porch, custom built in cabinetry in the living room and children's bedrooms, 2 children's on-suite baths, a guest powder room, a fabulous new master bath with custom closet and makeup area, a new upstairs laundry room, a workout basement, a mud room, new flooring and custom wainscot stairs with planked walls and ceilings throughout the home.
The home's original mechanicals were in dire need of updating, so HVAC, plumbing and electrical were all replaced with newer materials and equipment. A dramatic change to the exterior took place with the addition of a quaint standing seam metal roofed farmhouse porch perfect for sipping lemonade on a lazy hot summer day.
In addition to the changes to the home, a guest house on the property underwent a major transformation as well. Newly outfitted with updated gas and electric, a new stacking washer/dryer space was created along with an updated bath complete with a glass enclosed shower, something the bath did not previously have. A beautiful kitchenette with ample cabinetry space, refrigeration and a sink was transformed as well to provide all the comforts of home for guests visiting at the classic cottage retreat.
The biggest design challenge was to keep in line with the charm the old home possessed, all the while giving the family all the convenience and efficiency of modern functioning amenities. One of the most interesting uses of material was the porcelain "wood-looking" tile used in all the baths and most of the home's common areas. All the efficiency of porcelain tile, with the nostalgic look and feel of worn and weathered hardwood floors. The home’s casual entry has an 8" rustic antique barn wood look porcelain tile in a rich brown to create a warm and welcoming first impression.
Painted distressed cabinetry in muted shades of gray/green was used in the powder room to bring out the rustic feel of the space which was accentuated with wood planked walls and ceilings. Fresh white painted shaker cabinetry was used throughout the rest of the rooms, accentuated by bright chrome fixtures and muted pastel tones to create a calm and relaxing feeling throughout the home.
Custom cabinetry was designed and built by Advance Design specifically for a large 70” TV in the living room, for each of the children’s bedroom’s built in storage, custom closets, and book shelves, and for a mudroom fit with custom niches for each family member by name.
The ample master bath was fitted with double vanity areas in white. A generous shower with a bench features classic white subway tiles and light blue/green glass accents, as well as a large free standing soaking tub nestled under a window with double sconces to dim while relaxing in a luxurious bath. A custom classic white bookcase for plush towels greets you as you enter the sanctuary bath.
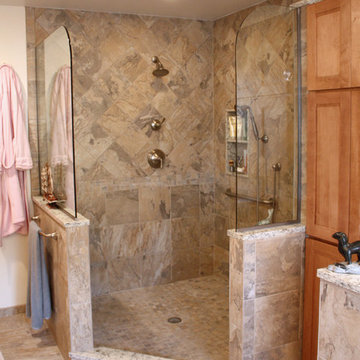
This amazing master bathroom with a walk-in shower was all possible by removing a broken sunken corner tub. The walk-in shower has custom glass panels, a bench and a heat lamp in the ceiling to keep the shower warm and toasty. We added plenty of storage with the tall linen cabinet and the vanity by Wellborn Cabinets. The beautiful maple stained cabinets added a richness to the design. The bathroom was complete with a quartz vanity top and matching quartz header on the half walls in the shower and on the privacy half walls near the toilet. Some of the unique items in this bathroom is the custom framed out shower shampoo shelves and the custom magazine holder. This master bathroom has become a favorite place to rest and relax for our customers.
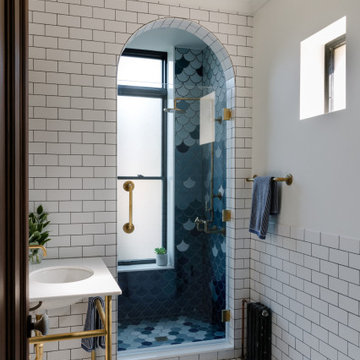
The Brownstone Boys channeled mermaid magic into their Bed-Stuy Brownie’s bathroom. Classic 2” Mosaic Hexagons and 3x6 Ceramic Subway Tile in White Wash clad the front half of the space, but step through the arched shower door and you’re awash in color. Scalloped Ogee Drop Tile in a blend of Adriatic Sea, Caribbean, Crater Lake, Lake Tahoe, and Moonshine in an ombre pattern was used on the shower walls and 4” Hexagon Tile in the same sea-worthy colors complete the look across the shower pan.
DESIGN
The Brownstone Boys
PHOTOS
Nick Glimenakis
TILE SHOWN
White Wash 3 x 6, White Wash 2" Hexagon, Adriatic Sea Ogee Drop, Caribbean Ogee Drop, Crater Lake Ogee Drop, Lake Tahoe Ogee Drop, Moonshine Ogee Drop
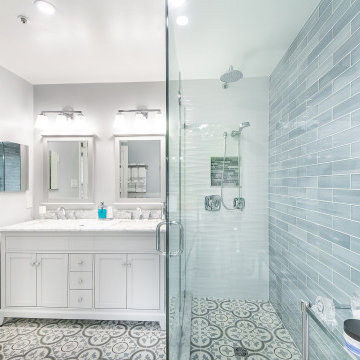
This main bathroom combines modern finishes with traditional accessories, giving the space an eclectic vibe. Frameless glass surrounds the shower, visually expanding the space

Modern bathroom with large mosaic accent wall! Very Rock n Roll!
18.786 Billeder af mellemstort bad med farverige fliser
7


