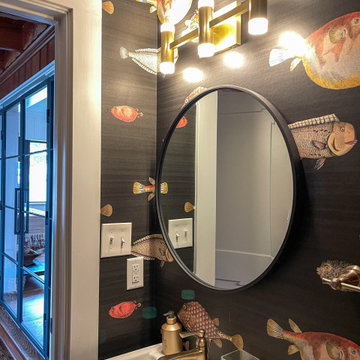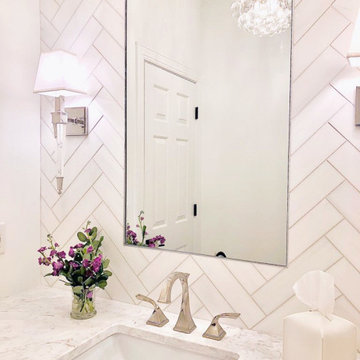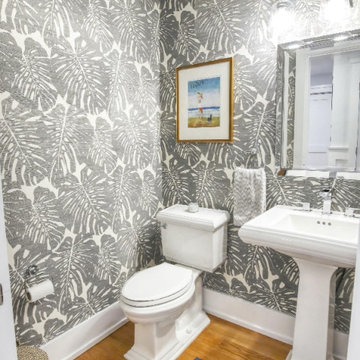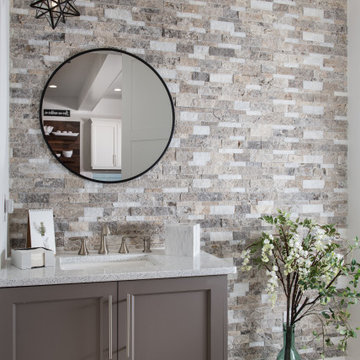17.283 Billeder af mellemstort bad med fritstående badeværelsesskab
Sorteret efter:
Budget
Sorter efter:Populær i dag
41 - 60 af 17.283 billeder
Item 1 ud af 3
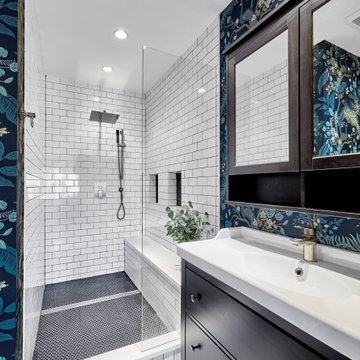
The client’s existing bathroom was in quite bad condition with chipped tiles, outdated design and an awkward layout, so it required a complete remodel.
The client wanted to add some charm to the space, so 123 Remodeling’s designer decorated the vanity wall with elegant floral pattern wallpaper that makes the space look unique. We matched the nature-inspired design with dark wood mirror frames and vanity of the same finish. We removed the shower curb and re-tiled floors and walls with modern subway tile. Old plastic shelves were replaced with built-in niches to increase the shower space.
https://123remodeling.com/

We are so happy to have had the opportunity to take care of Diana & Todd's master bathroom renovation. Everything was removed and we started from scratch.
The homeowners were looking to have more space and didn't need the bathtub anymore, so it was removed and we created a custom shower with a dry-off area.
We also removed and closed off one of the windows to allow the shower to be longer, improves aesthetics, and provide more privacy.
The new shower includes a pony wall with a long wall niche on it and new frameless tempered glass with a door. Cala Lenci Polished 12X24" Porcelain from Arizona Tile was used for the shower wall, and White Marble Flat 12x12" Mesh for the floor and the wall niche.
They chose Icon Silver Matte 12x24" Porcelain Tile for the master bathroom and water closet flooring.
A new 72” premade vanity was installed, with backsplash tile around the vanity top. Also, 2 new storage mirrors were placed to provide the necessary storage.
We replaced the vanity lights for 2 Kichler Brinley 3 Light 24" Wide Bathroom Light and installed 2 new faucets.
The vanity was shorter to provide more space for the dry-off area, which included moving the electrical for the vanity lights and plumbing for the sinks and faucets.

A stunning minimal primary bathroom features marble herringbone shower tiles, hexagon mosaic floor tiles, and niche. We removed the bathtub to make the shower area larger. Also features a modern floating toilet, floating quartz shower bench, and custom white oak shaker vanity with a stacked quartz countertop. It feels perfectly curated with a mix of matte black and brass metals. The simplicity of the bathroom is balanced out with the patterned marble floors.
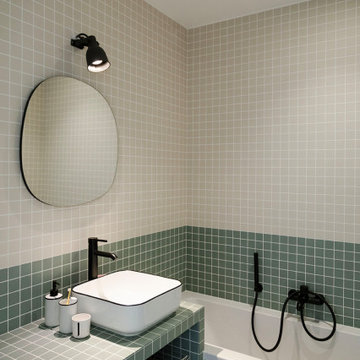
Dans cet appartement familial de 150 m², l’objectif était de rénover l’ensemble des pièces pour les rendre fonctionnelles et chaleureuses, en associant des matériaux naturels à une palette de couleurs harmonieuses.
Dans la cuisine et le salon, nous avons misé sur du bois clair naturel marié avec des tons pastel et des meubles tendance. De nombreux rangements sur mesure ont été réalisés dans les couloirs pour optimiser tous les espaces disponibles. Le papier peint à motifs fait écho aux lignes arrondies de la porte verrière réalisée sur mesure.
Dans les chambres, on retrouve des couleurs chaudes qui renforcent l’esprit vacances de l’appartement. Les salles de bain et la buanderie sont également dans des tons de vert naturel associés à du bois brut. La robinetterie noire, toute en contraste, apporte une touche de modernité. Un appartement où il fait bon vivre !

This sophisticated powder bath creates a "wow moment" for guests when they turn the corner. The large geometric pattern on the wallpaper adds dimension and a tactile beaded texture. The custom black and gold vanity cabinet is the star of the show with its brass inlay around the cabinet doors and matching brass hardware. A lovely black and white marble top graces the vanity and compliments the wallpaper. The custom black and gold mirror and a golden lantern complete the space. Finally, white oak wood floors add a touch of warmth and a hot pink orchid packs a colorful punch.

This farmhouse style home was already lovely and inviting. We just added some finishing touches in the kitchen and expanded and enhanced the basement. In the kitchen we enlarged the center island so that it is now five-feet-wide. We rebuilt the sides, added the cross-back, “x”, design to each end and installed new fixtures. We also installed new counters and painted all the cabinetry. Already the center of the home’s everyday living and entertaining, there’s now even more space for gathering. We expanded the already finished basement to include a main room with kitchenet, a multi-purpose/guestroom with a murphy bed, full bathroom, and a home theatre. The COREtec vinyl flooring is waterproof and strong enough to take the beating of everyday use. In the main room, the ship lap walls and farmhouse lantern lighting coordinates beautifully with the vintage farmhouse tuxedo bathroom. Who needs to go out to the movies with a home theatre like this one? With tiered seating for six, featuring reclining chair on platforms, tray ceiling lighting and theatre sconces, this is the perfect spot for family movie night!
Rudloff Custom Builders has won Best of Houzz for Customer Service in 2014, 2015, 2016, 2017, 2019, 2020, and 2021. We also were voted Best of Design in 2016, 2017, 2018, 2019, 2020, and 2021, which only 2% of professionals receive. Rudloff Custom Builders has been featured on Houzz in their Kitchen of the Week, What to Know About Using Reclaimed Wood in the Kitchen as well as included in their Bathroom WorkBook article. We are a full service, certified remodeling company that covers all of the Philadelphia suburban area. This business, like most others, developed from a friendship of young entrepreneurs who wanted to make a difference in their clients’ lives, one household at a time. This relationship between partners is much more than a friendship. Edward and Stephen Rudloff are brothers who have renovated and built custom homes together paying close attention to detail. They are carpenters by trade and understand concept and execution. Rudloff Custom Builders will provide services for you with the highest level of professionalism, quality, detail, punctuality and craftsmanship, every step of the way along our journey together.
Specializing in residential construction allows us to connect with our clients early in the design phase to ensure that every detail is captured as you imagined. One stop shopping is essentially what you will receive with Rudloff Custom Builders from design of your project to the construction of your dreams, executed by on-site project managers and skilled craftsmen. Our concept: envision our client’s ideas and make them a reality. Our mission: CREATING LIFETIME RELATIONSHIPS BUILT ON TRUST AND INTEGRITY.
Photo Credit: Linda McManus Images

Hip powder room to show off for guests. A striking black accent tile wall highlight the beautiful walnut vanity from Rejuvenation and brushed champagne brass plumbing fixtures. The gray Terrazzo flooring is the perfect nod to the mid century architecture of the home.

Both the master bath and the guest bath were in dire need of a remodel. The guest bath was a much simpler project, basically replacing what was there in the same location with upgraded cabinets, tile, fittings fixtures and lighting. The most dramatic feature is the patterned floor tile and the navy blue painted ship lap wall behind the vanity.
The master was another project. First, we enlarged the bathroom and an adjacent closet by straightening out the walls across the entire length of the bedroom. This gave us the space to create a lovely bathroom complete with a double bowl sink, medicine cabinet, wash let toilet and a beautiful shower.

My client wanted to completely redo her bathroom to update it and increase her storage and she wanted to a use neutral palette. We added a linen tower in the bath and also another custom linen cabinet in the hall adjacent to the bath and replaced the old large outdated tub with a free standing tub and completely updated her tiled shower and fixtures.

12 x 24 white and gray tile with veining in matte finish. Gold hardware and gold plumbing fixtures. Shagreen gray cabinet.

This beautiful, functional bathroom for the family's two daughters is a light, bright and modern space. The patterned tile floor speaks to a european influence, while the clean lined vanity mirrors the hue. The custom floating maple shelves give a clean, modern and functional storage component in a beautiful way. The frameless shower enclosure features white oversized tile with white penny rounds on the floor and the shampoo niche. A soothing space for a busy family.
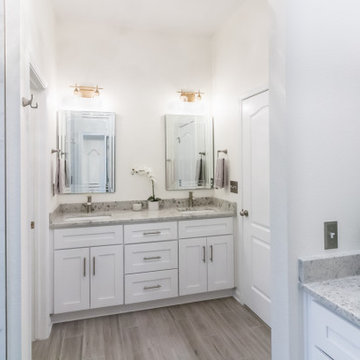
Professional Home Improvement, Inc., Lawrenceville, Georgia, 2021 Regional CotY Award Winner, Residential Bath Under $25,000

This 1910 West Highlands home was so compartmentalized that you couldn't help to notice you were constantly entering a new room every 8-10 feet. There was also a 500 SF addition put on the back of the home to accommodate a living room, 3/4 bath, laundry room and back foyer - 350 SF of that was for the living room. Needless to say, the house needed to be gutted and replanned.
Kitchen+Dining+Laundry-Like most of these early 1900's homes, the kitchen was not the heartbeat of the home like they are today. This kitchen was tucked away in the back and smaller than any other social rooms in the house. We knocked out the walls of the dining room to expand and created an open floor plan suitable for any type of gathering. As a nod to the history of the home, we used butcherblock for all the countertops and shelving which was accented by tones of brass, dusty blues and light-warm greys. This room had no storage before so creating ample storage and a variety of storage types was a critical ask for the client. One of my favorite details is the blue crown that draws from one end of the space to the other, accenting a ceiling that was otherwise forgotten.
Primary Bath-This did not exist prior to the remodel and the client wanted a more neutral space with strong visual details. We split the walls in half with a datum line that transitions from penny gap molding to the tile in the shower. To provide some more visual drama, we did a chevron tile arrangement on the floor, gridded the shower enclosure for some deep contrast an array of brass and quartz to elevate the finishes.
Powder Bath-This is always a fun place to let your vision get out of the box a bit. All the elements were familiar to the space but modernized and more playful. The floor has a wood look tile in a herringbone arrangement, a navy vanity, gold fixtures that are all servants to the star of the room - the blue and white deco wall tile behind the vanity.
Full Bath-This was a quirky little bathroom that you'd always keep the door closed when guests are over. Now we have brought the blue tones into the space and accented it with bronze fixtures and a playful southwestern floor tile.
Living Room & Office-This room was too big for its own good and now serves multiple purposes. We condensed the space to provide a living area for the whole family plus other guests and left enough room to explain the space with floor cushions. The office was a bonus to the project as it provided privacy to a room that otherwise had none before.

Modern master bathroom featuring large format Carrara porcelain tiles, herringbone marble flooring, and custom navy vanity.
17.283 Billeder af mellemstort bad med fritstående badeværelsesskab
3


