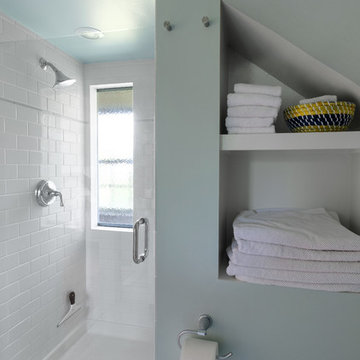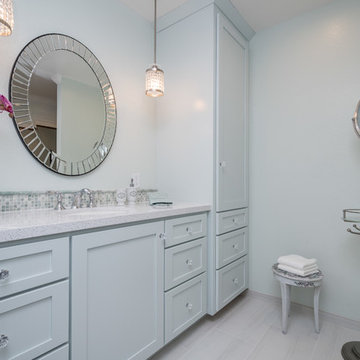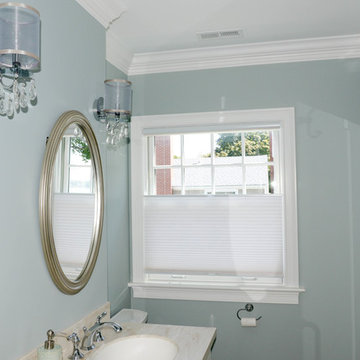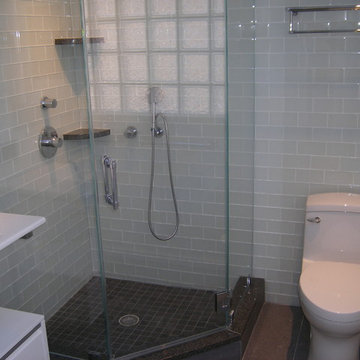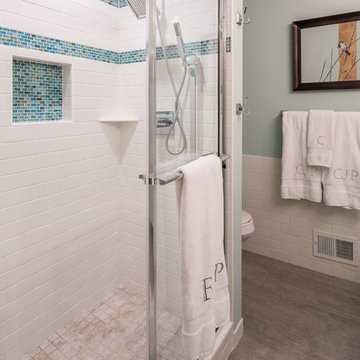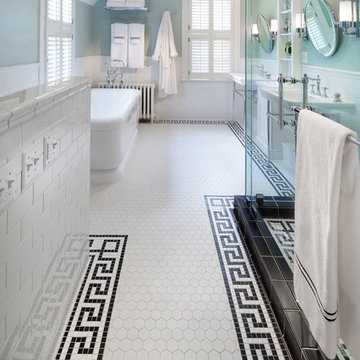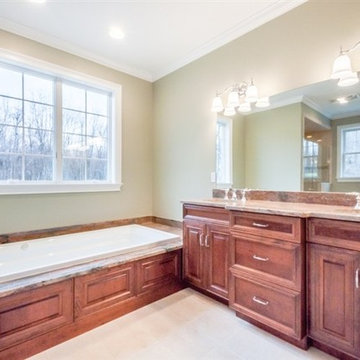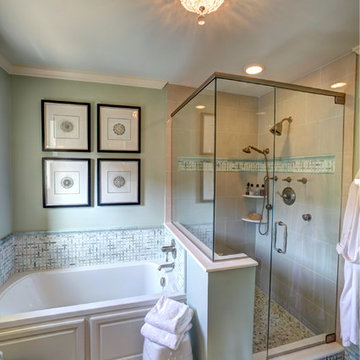10.284 Billeder af mellemstort bad med grønne vægge
Sorteret efter:
Budget
Sorter efter:Populær i dag
21 - 40 af 10.284 billeder
Item 1 ud af 3

This bathroom was remodeled for wheelchair accessibility in mind. We made a roll under vanity with a tilting mirror and granite counter tops with a towel ring on the side. A barrier free shower and bidet were installed with accompanying grab bars for safety and mobility of the client.
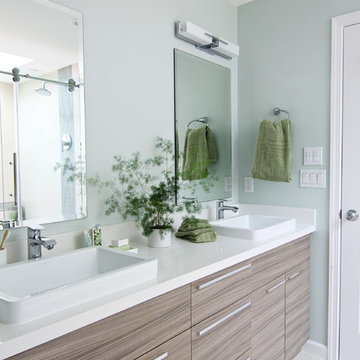
Once upon a time, this bathroom featured the following:
No entry door, with a master tub and vanities open to the master bedroom.
Fading, outdated, 80's-style yellow oak cabinetry.
A bulky hexagonal window with clear glass. No privacy.
A carpeted floor. In a bathroom.
It’s safe to say that none of these features were appreciated by our clients. Understandably.
We knew we could help.
We changed the layout. The tub and the double shower are now enclosed behind frameless glass, a very practical and beautiful arrangement. The clean linear grain cabinetry in medium tone is accented beautifully by white countertops and stainless steel accessories. New lights, beautiful tile and glass mosaic bring this space into the 21st century.
End result: a calm, light, modern bathroom for our client to enjoy.

This 1930's Barrington Hills farmhouse was in need of some TLC when it was purchased by this southern family of five who planned to make it their new home. The renovation taken on by Advance Design Studio's designer Scott Christensen and master carpenter Justin Davis included a custom porch, custom built in cabinetry in the living room and children's bedrooms, 2 children's on-suite baths, a guest powder room, a fabulous new master bath with custom closet and makeup area, a new upstairs laundry room, a workout basement, a mud room, new flooring and custom wainscot stairs with planked walls and ceilings throughout the home.
The home's original mechanicals were in dire need of updating, so HVAC, plumbing and electrical were all replaced with newer materials and equipment. A dramatic change to the exterior took place with the addition of a quaint standing seam metal roofed farmhouse porch perfect for sipping lemonade on a lazy hot summer day.
In addition to the changes to the home, a guest house on the property underwent a major transformation as well. Newly outfitted with updated gas and electric, a new stacking washer/dryer space was created along with an updated bath complete with a glass enclosed shower, something the bath did not previously have. A beautiful kitchenette with ample cabinetry space, refrigeration and a sink was transformed as well to provide all the comforts of home for guests visiting at the classic cottage retreat.
The biggest design challenge was to keep in line with the charm the old home possessed, all the while giving the family all the convenience and efficiency of modern functioning amenities. One of the most interesting uses of material was the porcelain "wood-looking" tile used in all the baths and most of the home's common areas. All the efficiency of porcelain tile, with the nostalgic look and feel of worn and weathered hardwood floors. The home’s casual entry has an 8" rustic antique barn wood look porcelain tile in a rich brown to create a warm and welcoming first impression.
Painted distressed cabinetry in muted shades of gray/green was used in the powder room to bring out the rustic feel of the space which was accentuated with wood planked walls and ceilings. Fresh white painted shaker cabinetry was used throughout the rest of the rooms, accentuated by bright chrome fixtures and muted pastel tones to create a calm and relaxing feeling throughout the home.
Custom cabinetry was designed and built by Advance Design specifically for a large 70” TV in the living room, for each of the children’s bedroom’s built in storage, custom closets, and book shelves, and for a mudroom fit with custom niches for each family member by name.
The ample master bath was fitted with double vanity areas in white. A generous shower with a bench features classic white subway tiles and light blue/green glass accents, as well as a large free standing soaking tub nestled under a window with double sconces to dim while relaxing in a luxurious bath. A custom classic white bookcase for plush towels greets you as you enter the sanctuary bath.
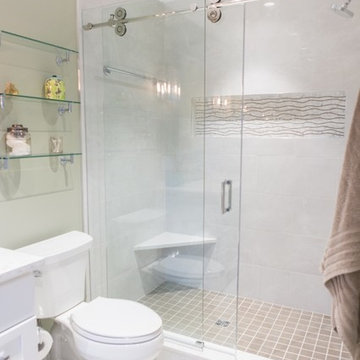
Bright white marble subway tile with lots of veining makes for a pretty shower. The shower niche is accented with a wave mosaic tile. A frameless shower with 'barn door' rollers allows you to enjoy the finishes without bulky hardware.
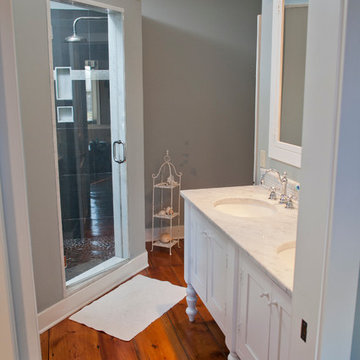
Old farmhouses offer charm and character but usually need some careful changes to efficiently serve the needs of today’s families. This blended family of four desperately desired a master bath and walk-in closet in keeping with the exceptional features of the home. At the top of the list were a large shower, double vanity, and a private toilet area. They also requested additional storage for bathroom items. Windows, doorways could not be relocated, but certain nonloadbearing walls could be removed. Gorgeous antique flooring had to be patched where walls were removed without being noticeable. Original interior doors and woodwork were restored. Deep window sills give hints to the thick stone exterior walls. A local reproduction furniture maker with national accolades was the perfect choice for the cabinetry which was hand planed and hand finished the way furniture was built long ago. Even the wood tops on the beautiful dresser and bench were rich with dimension from these techniques. The legs on the double vanity were hand turned by Amish woodworkers to add to the farmhouse flair. Marble tops and tile as well as antique style fixtures were chosen to complement the classic look of everything else in the room. It was important to choose contractors and installers experienced in historic remodeling as the old systems had to be carefully updated. Every item on the wish list was achieved in this project from functional storage and a private water closet to every aesthetic detail desired. If only the farmers who originally inhabited this home could see it now! Matt Villano Photography

The coffered floor was inspired by the coffered ceilings in the rest of the home. To create it, 18" squares of Calcutta marble were honed to give them an aged look and set into borders of porcelain tile that mimics walnut beams. Because there is radiant heat underneath, the floor stays toasty all year round.
For the cabinetry, the goal was to create units that looked like they were heirloom pieces of furniture that had been rolled into the room. To emphasize this impression, castors were custom-made for the walnut double-sink vanity with Botticino marble top. There are two framed and recessed medicine cabinets in the wall above.
Photographer: Peter Rymwid

This hall bathroom was a complete remodel. The green subway tile is by Bedrosian Tile. The marble mosaic floor tile is by Tile Club. The vanity is by Avanity.

Gorgeous Master Bathroom remodel. We kept most of the original layout but removed a small linen closet, a large jetted tub, and a fiberglass shower. We enlarged the shower area to include a built in seat and wall niche. We framed in for a drop in soaking tub and completely tiled that half of the room from floor to ceiling and installed a large mirror to help give the room an even larger feel.
The cabinets were designed to have a center pantry style cabinet to make up for the loss of the linen closet.
We installed large format porcelain on the floor and a 4x12 white porcelain subway tile for the shower, tub, and walls. The vanity tops, ledges, curb, and seat are all granite.
All of the fixtures are a flat black modern style and a custom glass door and half wall panel was installed.
This Master Bathroom is pure class!
10.284 Billeder af mellemstort bad med grønne vægge
2



