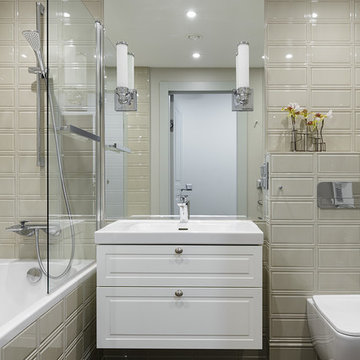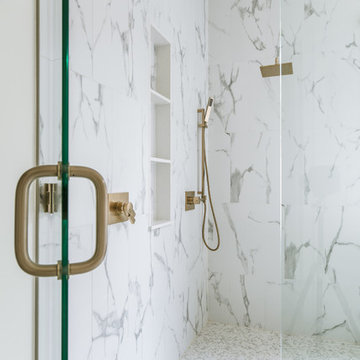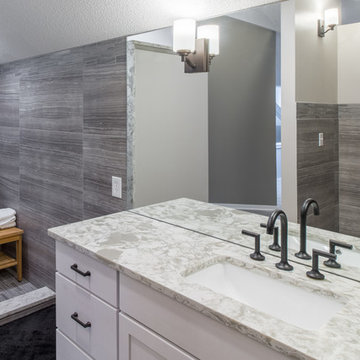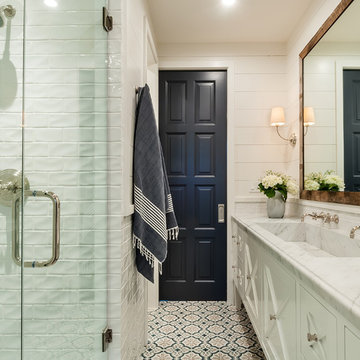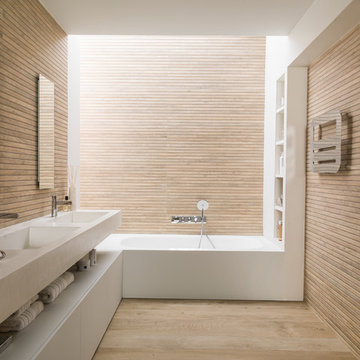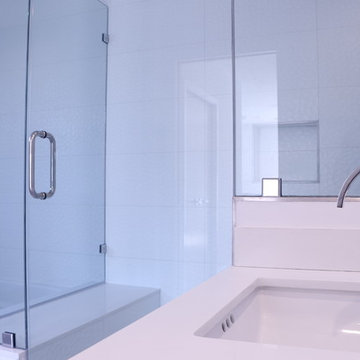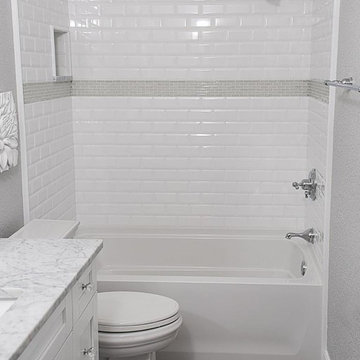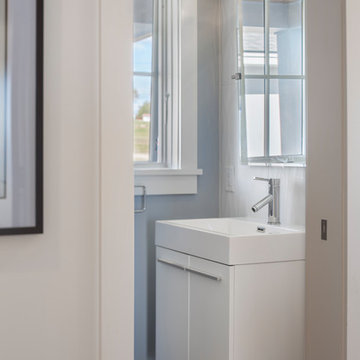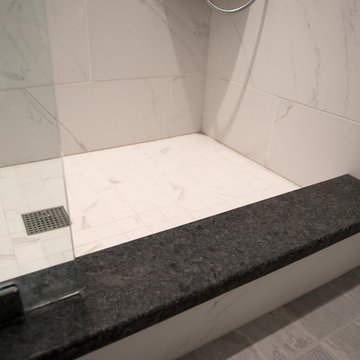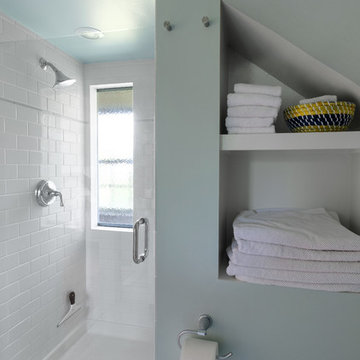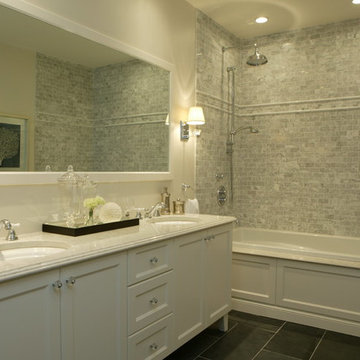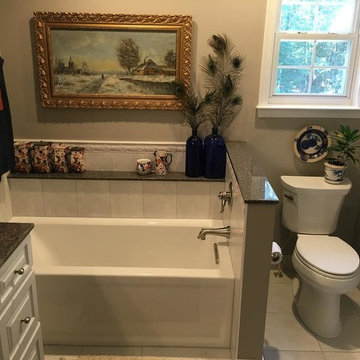91.211 Billeder af mellemstort bad med hvide skabe
Sorteret efter:
Budget
Sorter efter:Populær i dag
161 - 180 af 91.211 billeder
Item 1 ud af 3
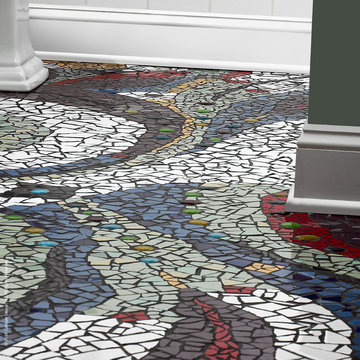
A whole-condo makeover in the works. As projects got underway, I was asked to collaborate and design this abstract mosaic floor. The overall interior design and decor is artfully eclectic so why wouldn’t the bathroom be too! It certainly raised eyebrows. It creates a fun ambience even in the most quiet places custom-tailored to their style.
The mosaic was design with organic shapes intertwined to create flow like water moving. In some parts of floor; it almost seemed figurative.
Floor designs can translate into mosaic carpets and medallions for the foyer, family room, sun room; wherever the heart desires. They are also
a unique way to ground the decor and embellish office spaces too.
The possibilities are endless.
To have a Legacy Art Installation designed for your space, please email Caryn at caryn@calliopedesign.com
Photographer: Emily Hindin

Rustic and modern design elements complement one another in this 2,480 sq. ft. three bedroom, two and a half bath custom modern farmhouse. Abundant natural light and face nailed wide plank white pine floors carry throughout the entire home along with plenty of built-in storage, a stunning white kitchen, and cozy brick fireplace.
Photos by Tessa Manning

I designed the spa master bath to provide a calming oasis by using a blend of marble tile, concrete counter tops, chrome, crystal and a refurbished antique claw foot tub.
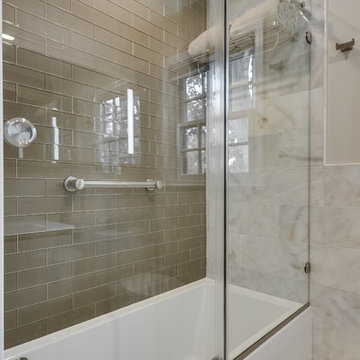
This is one of three bathrooms completed in this home. A hall bathroom upstairs, once served as the "Kids' Bath". Polished marble and glass tile gives this space a luxurious, high-end feel, while maintaining a warm and inviting, spa-like atmosphere. Modern, yet marries well with the traditional charm of the home.
91.211 Billeder af mellemstort bad med hvide skabe
9


