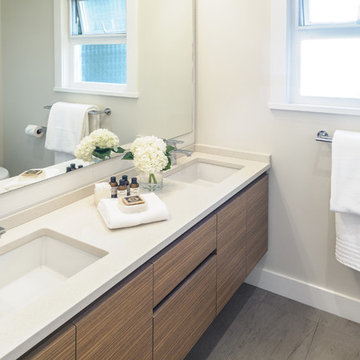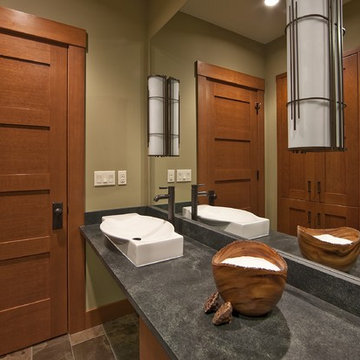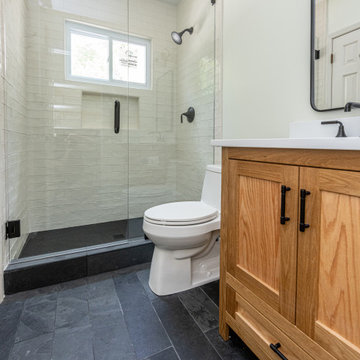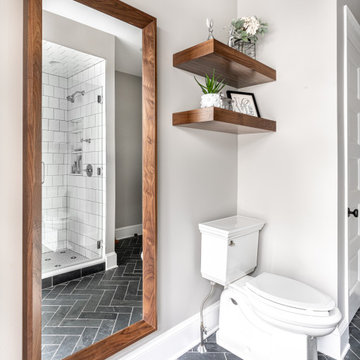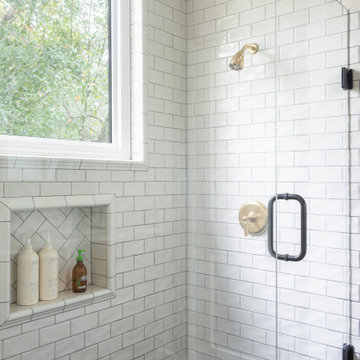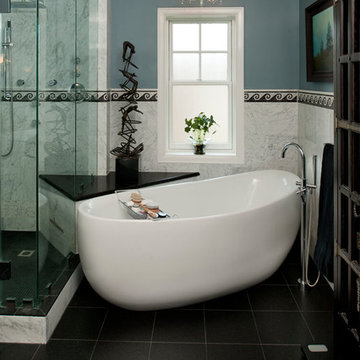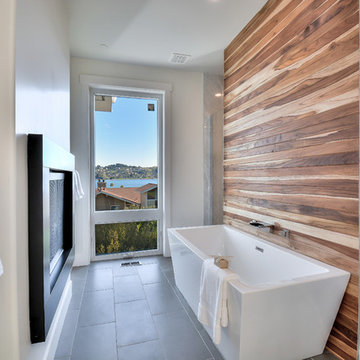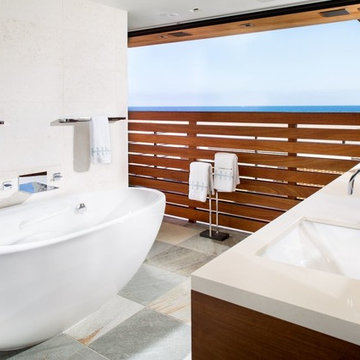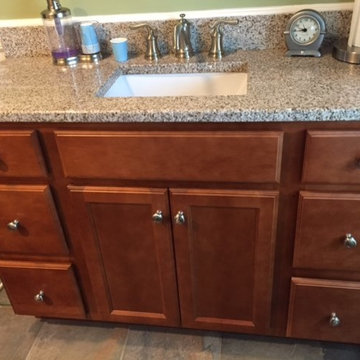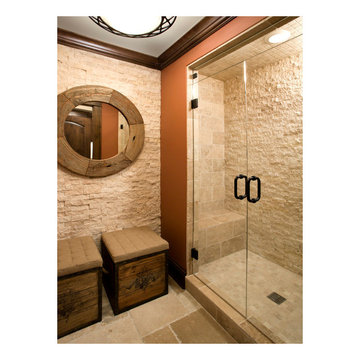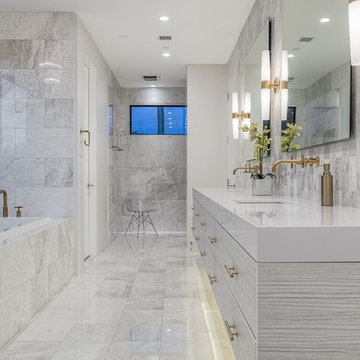3.851 Billeder af mellemstort bad med skifergulv
Sorteret efter:
Budget
Sorter efter:Populær i dag
81 - 100 af 3.851 billeder
Item 1 ud af 3
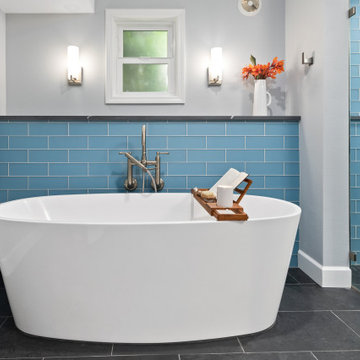
This bathroom renovation completely transformed the space into a bright and stylish retreat. A black slate tile floor, cool blue frosted glass tile, walk-in shower, quartz countertop, frameless shower door, and new fixtures were introduced to create a timeless contemporary look.
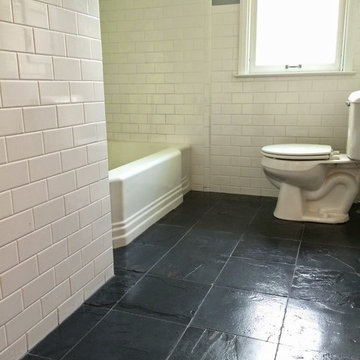
Renovated a classic bungalow bathroom and restored with a beautiful black glossy slate tile and white subway tile for the walls. A beautiful bathroom that matches the feel of the home.

Builder | Thin Air Construction |
Electrical Contractor- Shadow Mtn. Electric
Photography | Jon Kohlwey
Designer | Tara Bender
Starmark Cabinetry
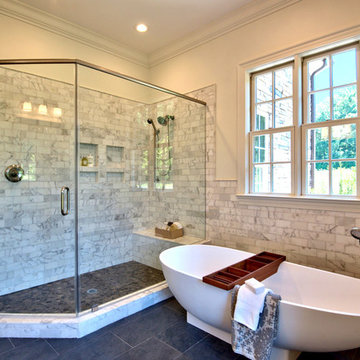
A fun project, nBaxter Design selected all interior and exterior finishes for this 2017 Parade of Homes for Durham-Orange County, including the stone work, slate, 100+ year old wood flooring, hand scraped beams, and other features.
Staging by others
Staging by others

When demoing this space the shower needed to be turned...the stairwell tread from the downstairs was framed higher than expected. It is now hidden from view under the bench. Needing it to move furthur into the expansive shower than truly needed, we created a ledge and capped it for product/backrest. We also utilized the area behind the bench for open cubbies for towels.
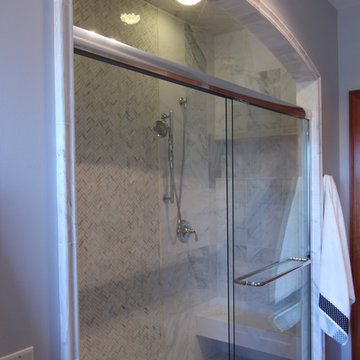
The archway over the shower sliding doors mimics the archway over the vanity. Marble tile in various sizes and patterns was used throughout the shower. Herringbone marble tile was used on the floor and as an accent tile on the wall. A long shampoo shelf was added over the floating bench. An adjustable shower head was placed near the bench and a shower head was placed on the opposite end.

Building Design, Plans, and Interior Finishes by: Fluidesign Studio I Builder: Structural Dimensions Inc. I Photographer: Seth Benn Photography
3.851 Billeder af mellemstort bad med skifergulv
5


