7.405 Billeder af mellemstort bad med vådrum med bruser
Sorteret efter:
Budget
Sorter efter:Populær i dag
1 - 20 af 7.405 billeder
Item 1 ud af 3

It’s always a blessing when your clients become friends - and that’s exactly what blossomed out of this two-phase remodel (along with three transformed spaces!). These clients were such a joy to work with and made what, at times, was a challenging job feel seamless. This project consisted of two phases, the first being a reconfiguration and update of their master bathroom, guest bathroom, and hallway closets, and the second a kitchen remodel.
In keeping with the style of the home, we decided to run with what we called “traditional with farmhouse charm” – warm wood tones, cement tile, traditional patterns, and you can’t forget the pops of color! The master bathroom airs on the masculine side with a mostly black, white, and wood color palette, while the powder room is very feminine with pastel colors.
When the bathroom projects were wrapped, it didn’t take long before we moved on to the kitchen. The kitchen already had a nice flow, so we didn’t need to move any plumbing or appliances. Instead, we just gave it the facelift it deserved! We wanted to continue the farmhouse charm and landed on a gorgeous terracotta and ceramic hand-painted tile for the backsplash, concrete look-alike quartz countertops, and two-toned cabinets while keeping the existing hardwood floors. We also removed some upper cabinets that blocked the view from the kitchen into the dining and living room area, resulting in a coveted open concept floor plan.
Our clients have always loved to entertain, but now with the remodel complete, they are hosting more than ever, enjoying every second they have in their home.
---
Project designed by interior design studio Kimberlee Marie Interiors. They serve the Seattle metro area including Seattle, Bellevue, Kirkland, Medina, Clyde Hill, and Hunts Point.
For more about Kimberlee Marie Interiors, see here: https://www.kimberleemarie.com/
To learn more about this project, see here
https://www.kimberleemarie.com/kirkland-remodel-1

We planned a thoughtful redesign of this beautiful home while retaining many of the existing features. We wanted this house to feel the immediacy of its environment. So we carried the exterior front entry style into the interiors, too, as a way to bring the beautiful outdoors in. In addition, we added patios to all the bedrooms to make them feel much bigger. Luckily for us, our temperate California climate makes it possible for the patios to be used consistently throughout the year.
The original kitchen design did not have exposed beams, but we decided to replicate the motif of the 30" living room beams in the kitchen as well, making it one of our favorite details of the house. To make the kitchen more functional, we added a second island allowing us to separate kitchen tasks. The sink island works as a food prep area, and the bar island is for mail, crafts, and quick snacks.
We designed the primary bedroom as a relaxation sanctuary – something we highly recommend to all parents. It features some of our favorite things: a cognac leather reading chair next to a fireplace, Scottish plaid fabrics, a vegetable dye rug, art from our favorite cities, and goofy portraits of the kids.
---
Project designed by Courtney Thomas Design in La Cañada. Serving Pasadena, Glendale, Monrovia, San Marino, Sierra Madre, South Pasadena, and Altadena.
For more about Courtney Thomas Design, see here: https://www.courtneythomasdesign.com/
To learn more about this project, see here:
https://www.courtneythomasdesign.com/portfolio/functional-ranch-house-design/

NKBA award winner (2nd. Pl) Bathroom. Floating wood vanity warms up this cool color palette and helps make the room feel bigger. Emerald Green backsplash tiles sets the tone for a relaxing space. Geometric floor tiles draws one into the wet zone separated by a pocket door.

Wet Room Bathroom, Wet Room Renovations, Open Shower Dark Bathroom, Dark Bathroom, Dark Grey Bathrooms, Bricked Bath In Shower Area, Matte Black On Grey Background, Walk In Shower, Wall Hung White Vanity

Our Chicago design-build team used timeless design elements like black-and-white with touches of wood in this bathroom renovation.
---
Project designed by Skokie renovation firm, Chi Renovations & Design - general contractors, kitchen and bath remodelers, and design & build company. They serve the Chicago area, and it's surrounding suburbs, with an emphasis on the North Side and North Shore. You'll find their work from the Loop through Lincoln Park, Skokie, Evanston, Wilmette, and all the way up to Lake Forest.
For more about Chi Renovation & Design, click here: https://www.chirenovation.com/

The detailed plans for this bathroom can be purchased here: https://www.changeyourbathroom.com/shop/warm-walnut-bathroom-plans/
Warm walnut vanity with white quartz counter top, sinks and matte black fixtures, stacked stone accent wall with mirrored back recessed shelf, digital shower controls, porcelain floor and wall tiles and marble shower floor.

This image presents a tranquil corner of a wet room where the sophistication of brown microcement meets the clarity of glass and the boldness of black accents. The continuous microcement surface envelops the space, creating a seamless cocoon that exudes contemporary charm and ease of maintenance. The clear glass shower divider allows the beauty of the microcement to remain uninterrupted, while the overhead shower fixture promises a rain-like experience that speaks to the ultimate in bathroom luxury. A modern, black heated towel rail adds a touch of chic functionality, standing out against the muted tones of the walls and floor. This space is a testament to the beauty of simplicity, where every element serves a purpose, and style is expressed through texture, tone, and the pure pleasure of design finesse.

We developed a design utilizing organic materials to deliver a Master Bathroom that fulfilled the homeowners wishes of capturing the essence of a memorable vacation retreat. The subtle shine of the polished tile contrasts beautifully with the rich color of the Cherrywood cabinets and the salvaged Teak* wood slats; these elements when intermingled with the bold matte black finishes bring about the perfect balance, creating an inviting retreat after a long day.
*Teak slats: sourced from vintage buildings in Southeast Asia
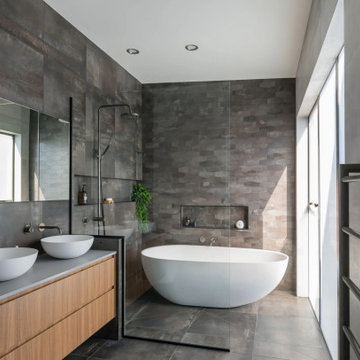
Mount Lawley Wet Room, Niche, Shower Niche, Double Shower Niche, Niche Above Bath, Dark Bathroom, Dark Feature Wall, Modern Bathrooms, Wet Room, Walk In Shower, Bath and Shower Next To Each Other.
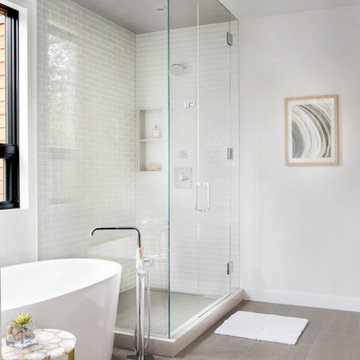
When our Boulder studio was tasked with furnishing this home, we went all out to create a gorgeous space for our clients. We decorated the bedroom with an in-stock bed, nightstand, and beautiful bedding. An original painting by an LA artist elevates the vibe and pulls the color palette together. The fireside sitting area of this home features a lovely lounge chair, and the limestone and blackened steel fireplace create a sophisticated vibe. A thick shag rug pulls the entire space together.
In the dining area, we used a light oak table and custom-designed complements. This light-filled corner engages easily with the greenery outside through large lift-and-slide doors. A stylish powder room with beautiful blue tiles adds a pop of freshness.
---
Joe McGuire Design is an Aspen and Boulder interior design firm bringing a uniquely holistic approach to home interiors since 2005.
For more about Joe McGuire Design, see here: https://www.joemcguiredesign.com/
To learn more about this project, see here:
https://www.joemcguiredesign.com/aspen-west-end

Elevate your daily routine in this modern colonial bathroom featuring wood-like tile and a double sink vanity. The dual mirrors enhance the sense of space and light, creating an inviting and refined ambiance.
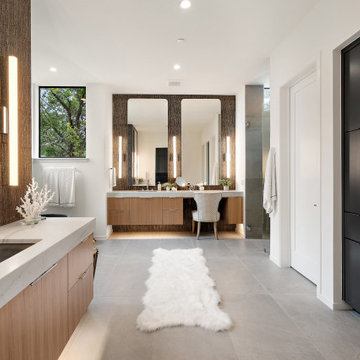
Our Austin studio designed the material finishes of this beautiful new build home. Check out the gorgeous grey mood highlighted with modern pendants and patterned upholstery.
Photography: JPM Real Estate Photography
Architect: Cornerstone Architects
Staging: NB Designs Premier Staging
---
Project designed by Sara Barney’s Austin interior design studio BANDD DESIGN. They serve the entire Austin area and its surrounding towns, with an emphasis on Round Rock, Lake Travis, West Lake Hills, and Tarrytown.
For more about BANDD DESIGN, click here: https://bandddesign.com/
To learn more about this project, click here:
https://bandddesign.com/austin-new-build-elegant-interior-design/

Our La Cañada studio juxtaposed the historic architecture of this home with contemporary, Spanish-style interiors. It features a contrasting palette of warm and cool colors, printed tilework, spacious layouts, high ceilings, metal accents, and lots of space to bond with family and entertain friends.
---
Project designed by Courtney Thomas Design in La Cañada. Serving Pasadena, Glendale, Monrovia, San Marino, Sierra Madre, South Pasadena, and Altadena.
For more about Courtney Thomas Design, click here: https://www.courtneythomasdesign.com/
To learn more about this project, click here:
https://www.courtneythomasdesign.com/portfolio/contemporary-spanish-style-interiors-la-canada/
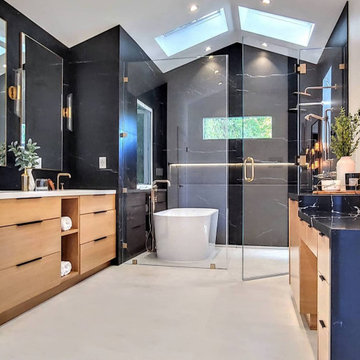
Spacious and modern master bathroom featuring dark walls with a light contrasting floor, large wet room with shower and tub, along with two counter areas.
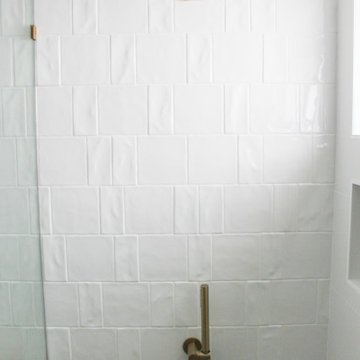
Wet Room, Fremantle Bathroom Renovation, Terrazzo Bathroom, Brushed Brass Bathrooms, Open Shower, OTB Bathrooms, On the Ball Bathrooms
7.405 Billeder af mellemstort bad med vådrum med bruser
1






