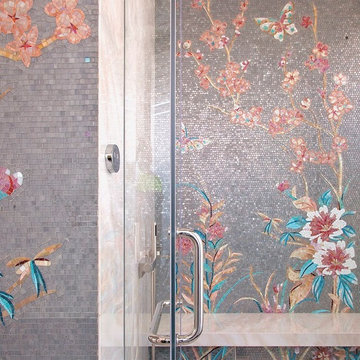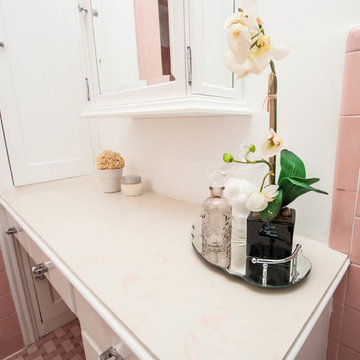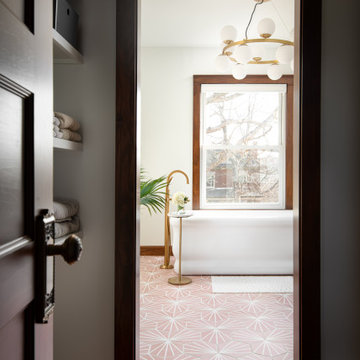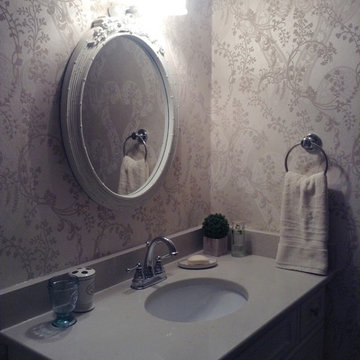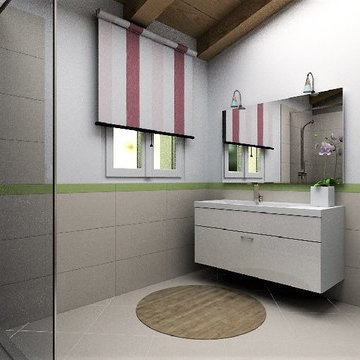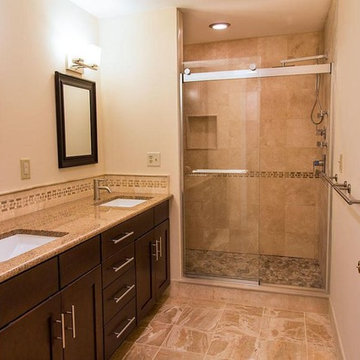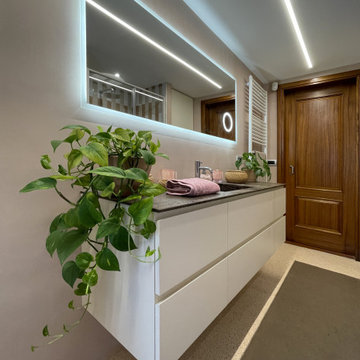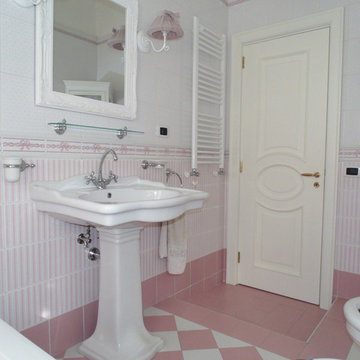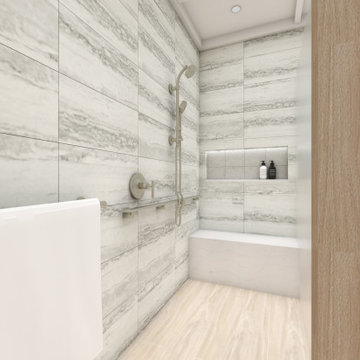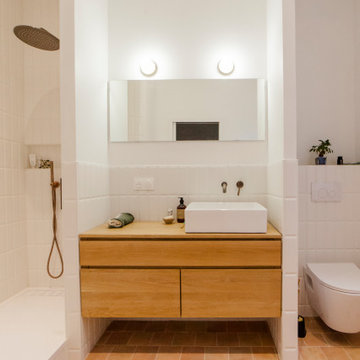251 Billeder af mellemstort badeværelse med pink gulv
Sorteret efter:
Budget
Sorter efter:Populær i dag
81 - 100 af 251 billeder
Item 1 ud af 3
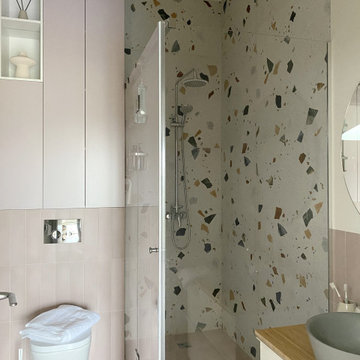
Основная задача: создать современный светлый интерьер для молодой семейной пары с двумя детьми.
В проекте большая часть материалов российского производства, вся мебель российского производства.
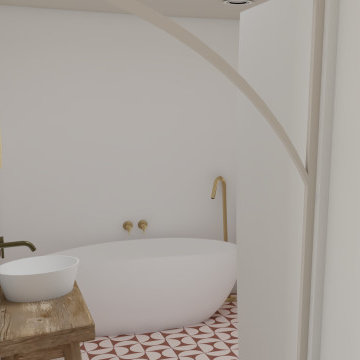
La salle de bain parentale est une petite bulle de douceur.
Elle se compose d'un douche, d'une baignoire ilot et d'un plan vasque.
Au sol des carrelages en carreaux de ciment apporte de la chaleur, de l'authenticité et un côté rétro à l'ensemble
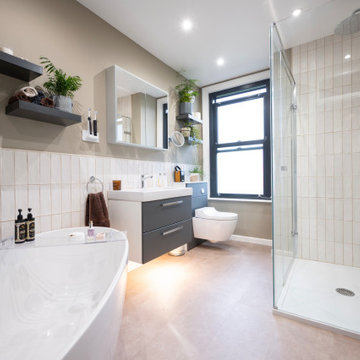
A large bright family bathroom with modular furniture, free standing bath and large shower enclosure.
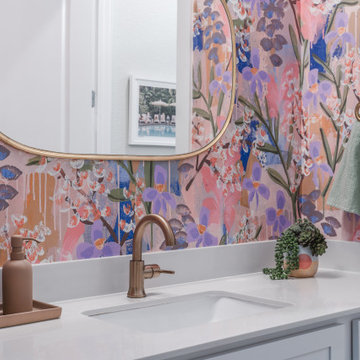
This little girl's playroom bath renovation consisted of new floor and shower wall tile (to the ceiling), new plumbing fixtures and hardware, fresh vanity paint and cabinet knobs, a new vanity mirror and sconce, wallpaper accent walls, Gray Malin artwork, new floor mats, shower curtain and towels.
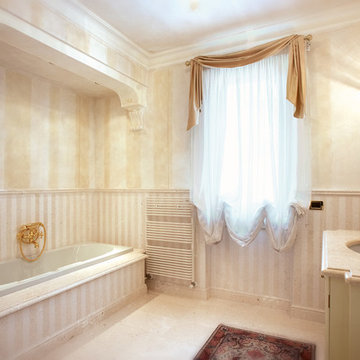
Ristutturazione di una villa dallo stile classico in Franciacorta

Pink, aqua and purple are colours they both love, and had already been incorporated into their existing decor, so we used those colours as the starting point and went from there.
In the bathroom, the Victorian walls are high and the natural light levels low. The many small rooms were demolished and one larger open plan space created. The pink terrazzo tiling unites the room and makes the bathroom space feel more inviting and less cavernous. ‘Fins’ are used to define the functional spaces (toilet, laundry, vanity, shower). They also provide an architectural detail to tie in the Victorian window and ceiling heights with the 80s extension that is just a step outside the bathroom.
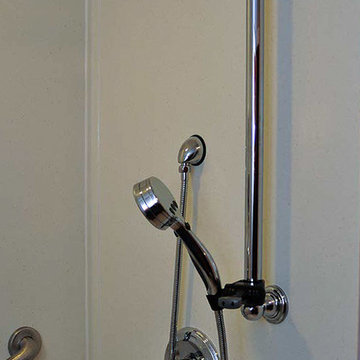
This bathroom community project remodel was designed by Jeff from our Manchester showroom and Building Home for Dreams for Marines organization. This remodel features six drawer and one door vanity with recessed panel door style and brown stain finish. It also features matching medicine cabinet frame, a granite counter top with a yellow color and standard square edge. Other features include shower unit with seat, handicap accessible shower base and chrome plumbing fixtures and hardware.
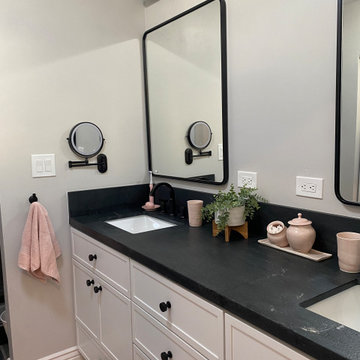
The vanity was custom designed to optimized storage and organization. Large mirrors and LED light bars make getting ready in this bathroom a great experience.
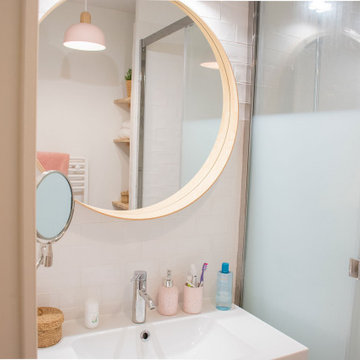
La salle de bain est dans le même esprit naturel et lumineux que le reste de l'appartement. La sol en carreaux de ciment rose permet de donner du caractère à la pièce.
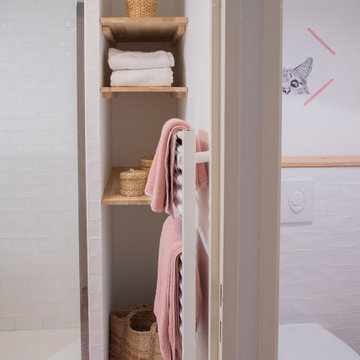
La salle de bain est dans le même esprit naturel et lumineux que le reste de l'appartement. La sol en carreaux de ciment rose permet de donner du caractère à la pièce.
251 Billeder af mellemstort badeværelse med pink gulv
5
