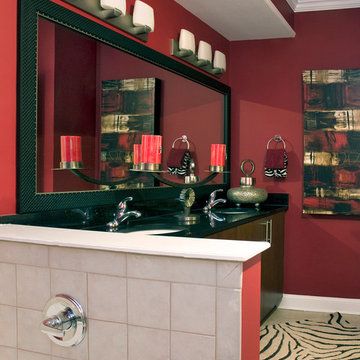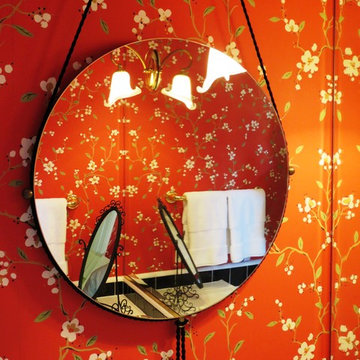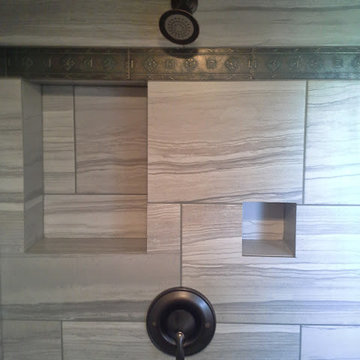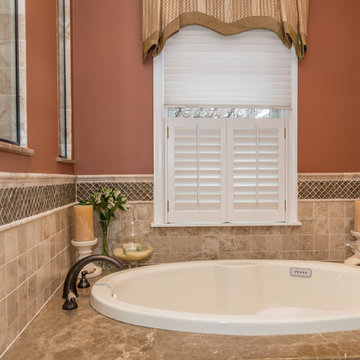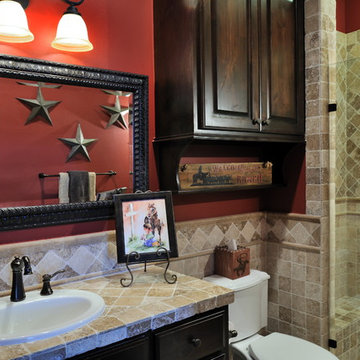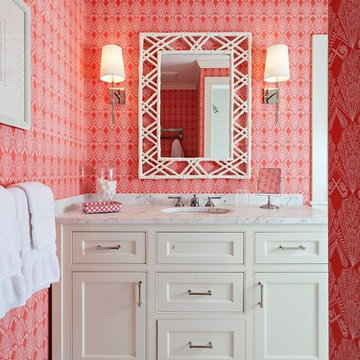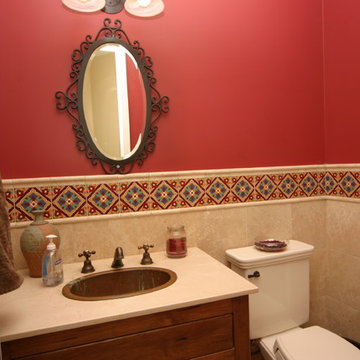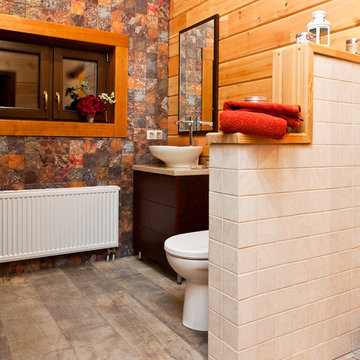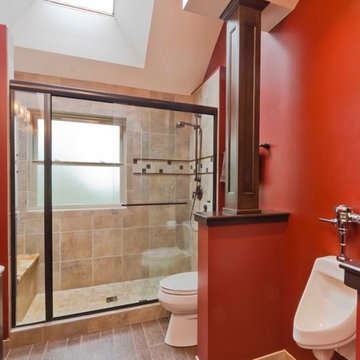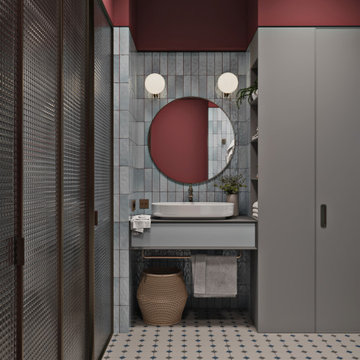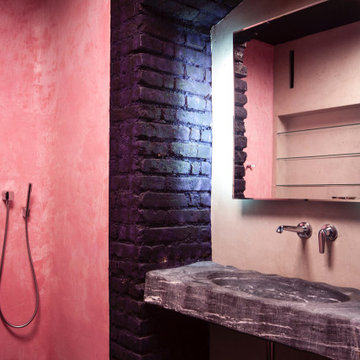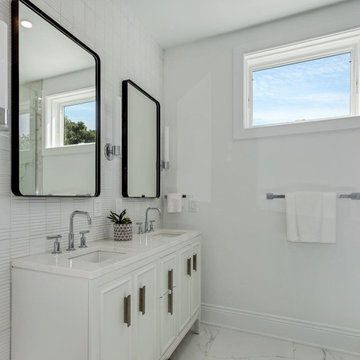766 Billeder af mellemstort badeværelse med røde vægge
Sorteret efter:
Budget
Sorter efter:Populær i dag
81 - 100 af 766 billeder
Item 1 ud af 3
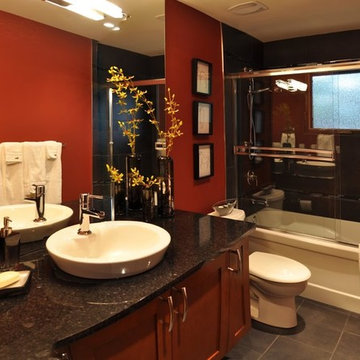
Main floor bathroom renovation by Corefront Homes & Renovations in SW Calgary.
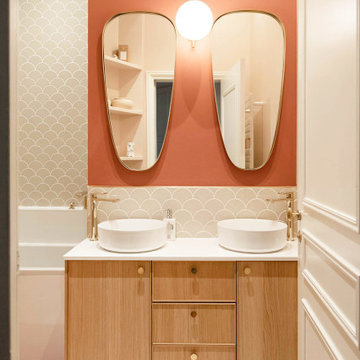
Pour ce projet, nos clients souhaitaient personnaliser leur appartement en y apportant de la couleur et le rendre plus fonctionnel. Nous avons donc conçu de nombreuses menuiseries sur mesure et joué avec les couleurs en fonction des espaces.
Dans la pièce de vie, le bleu des niches de la bibliothèque contraste avec les touches orangées de la décoration et fait écho au mur mitoyen.
Côté salle à manger, le module de rangement aux lignes géométriques apporte une touche graphique. L’entrée et la cuisine ont elles aussi droit à leurs menuiseries sur mesure, avec des espaces de rangement fonctionnels et leur banquette pour plus de convivialité. En ce qui concerne les salles de bain, chacun la sienne ! Une dans les tons chauds, l’autre aux tons plus sobres.
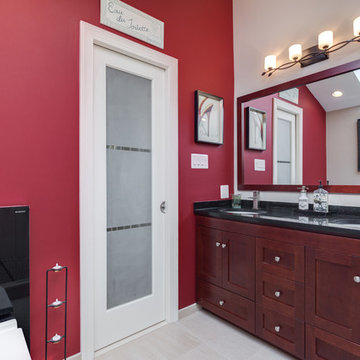
We love when customers aren't afraid to step a little outside the box and try something bold. This bathroom plays it safe in the shower area and then takes a giant leap to the daring with the vibrant red accent wall and modern toilet. The two looks mesh beautifully to provide a perfect balance that anyone would love. Also, notice the stone shower floor that delights the feet with a welcome massage in the mornings. Truly living the good life!
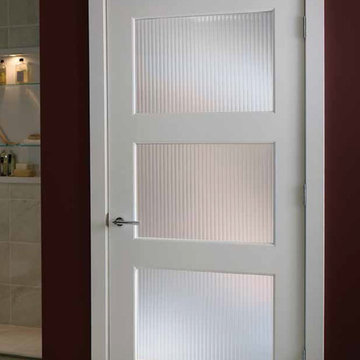
Visit Our Showroom
8000 Locust Mill St.
Ellicott City, MD 21043
Masonite Bolection Series 310 with Reeded™ glass
Solid panel and stile & rail construction doors
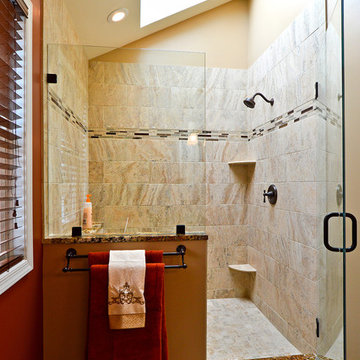
We decided to place the shower location directly under our clients' existing skylight. A major goal of this project was to incorporate a lot of natural light. Having a skylight in the shower is a great way to bring in light but still have your privacy.
Photo Credit: Mike Irby
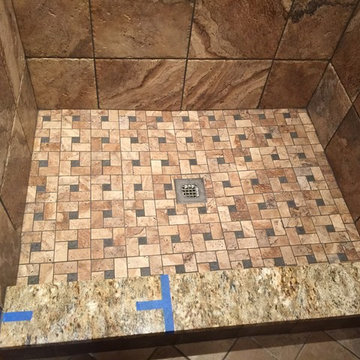
Marazzi Archaeology Chaco Canyon tiled shower with shampoo / cream rinse niche and granite curb, Wellborn Harvest Oak vanity in light finish with granite top & bisque bowl. Delta classic stainless steel shower and lavatory faucets.
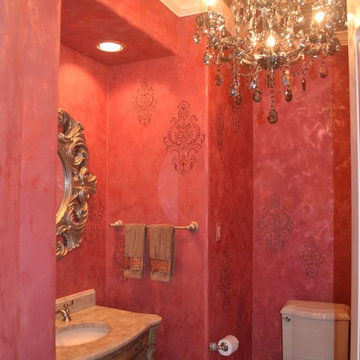
Our clients needed to refresh this powder bathroom. We were happy to revamp the walls and ceiling, showing their vibrant personalities, with this gorgeous metallic plaster finish. Various colors were troweled to give a subtle movement while delivering a stunning and dramatic color. Walls were further enhanced by using a slightly raised bling design. The final finish was like a stunning, shimmery raw silk with sparkly, blinged out raised designs. Copyright © 2016 The Artists Hands
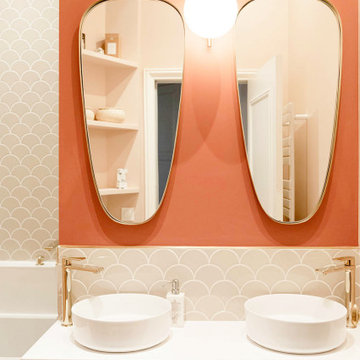
Pour ce projet, nos clients souhaitaient personnaliser leur appartement en y apportant de la couleur et le rendre plus fonctionnel. Nous avons donc conçu de nombreuses menuiseries sur mesure et joué avec les couleurs en fonction des espaces.
Dans la pièce de vie, le bleu des niches de la bibliothèque contraste avec les touches orangées de la décoration et fait écho au mur mitoyen.
Côté salle à manger, le module de rangement aux lignes géométriques apporte une touche graphique. L’entrée et la cuisine ont elles aussi droit à leurs menuiseries sur mesure, avec des espaces de rangement fonctionnels et leur banquette pour plus de convivialité. En ce qui concerne les salles de bain, chacun la sienne ! Une dans les tons chauds, l’autre aux tons plus sobres.
766 Billeder af mellemstort badeværelse med røde vægge
5
