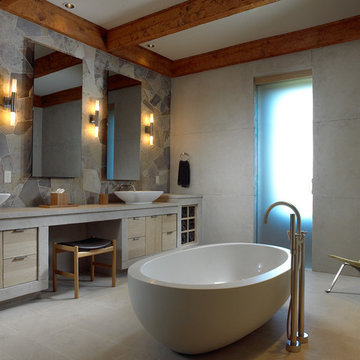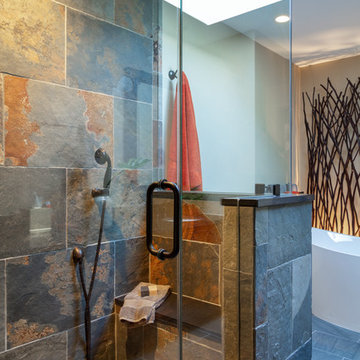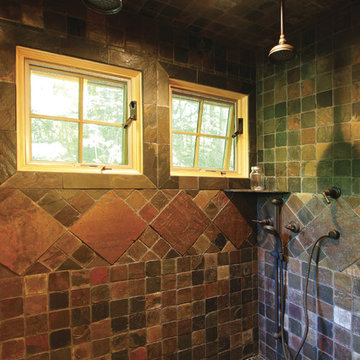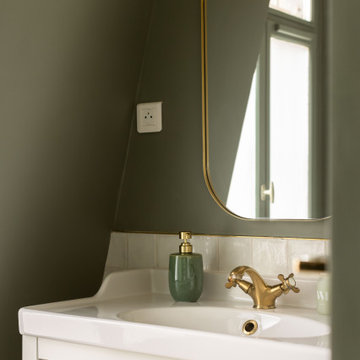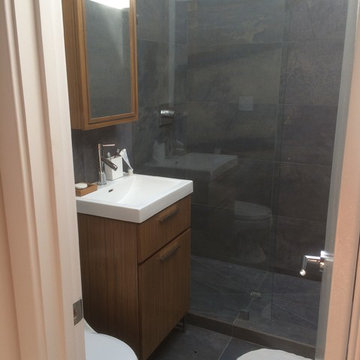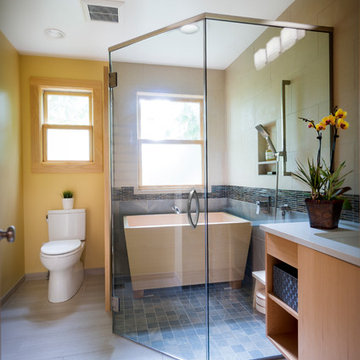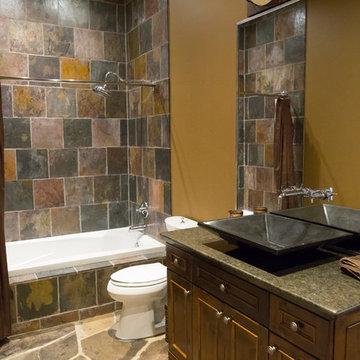581 Billeder af mellemstort badeværelse med skiferfliser
Sorteret efter:
Budget
Sorter efter:Populær i dag
1 - 20 af 581 billeder
Item 1 ud af 3

This project was a complete gut remodel of the owner's childhood home. They demolished it and rebuilt it as a brand-new two-story home to house both her retired parents in an attached ADU in-law unit, as well as her own family of six. Though there is a fire door separating the ADU from the main house, it is often left open to create a truly multi-generational home. For the design of the home, the owner's one request was to create something timeless, and we aimed to honor that.

Modern integrated bathroom sink countertops, open shower, frameless shower, Corner Vanities, removed the existing tub, converting it into a sleek white subway tiled shower with sliding glass door and chrome accents

Custom dog wash in slate tile, penny round floor, and glass surround; photo by Jeff Herr Photography

Bathroom remodel with espresso stained cabinets, granite and slate wall and floor tile. Cameron Sadeghpour Photography

This is stunning Dura Supreme Cabinetry home was carefully designed by designer Aaron Mauk and his team at Mauk Cabinets by Design in Tipp City, Ohio and was featured in the Dayton Homearama Touring Edition. You’ll find Dura Supreme Cabinetry throughout the home including the bathrooms, the kitchen, a laundry room, and an entertainment room/wet bar area. Each room was designed to be beautiful and unique, yet coordinate fabulously with each other.
The bathrooms each feature their own unique style. One gray and chiseled with a dark weathered wood furniture styled bathroom vanity. The other bright, vibrant and sophisticated with a fresh, white painted furniture vanity. Each bathroom has its own individual look and feel, yet they all coordinate beautifully. All in all, this home is packed full of storage, functionality and fabulous style!
Featured Product Details:
Bathroom #1: Dura Supreme Cabinetry’s Dempsey door style in Weathered "D" on Cherry (please note the finish is darker than the photo makes it appear. It’s always best to see cabinet samples in person before making your selection).
Request a FREE Dura Supreme Cabinetry Brochure Packet:
http://www.durasupreme.com/request-brochure

A dramatic herringbone patterned stone wall will take your breath away. A curbless shower, integrated sink, and modern lighting bring an element of refinement.

In contrast, another bathroom is lined with slate strips, and features a freestanding bath, a built-in medicine cabinet with a wenge frame, and four niches which add some depth to the room.
Photographer: Bruce Hemming

Photo by Alan Tansey
This East Village penthouse was designed for nocturnal entertaining. Reclaimed wood lines the walls and counters of the kitchen and dark tones accent the different spaces of the apartment. Brick walls were exposed and the stair was stripped to its raw steel finish. The guest bath shower is lined with textured slate while the floor is clad in striped Moroccan tile.

All Cedar Log Cabin the beautiful pines of AZ
Claw foot tub
Photos by Mark Boisclair
581 Billeder af mellemstort badeværelse med skiferfliser
1

