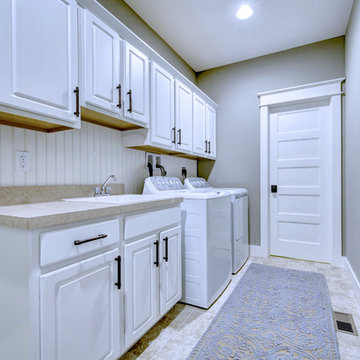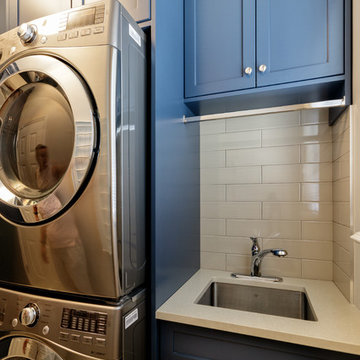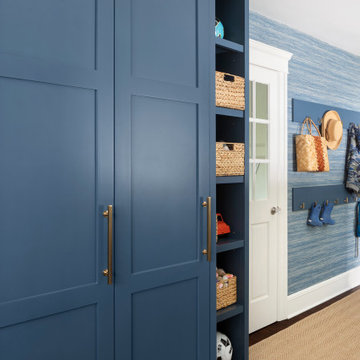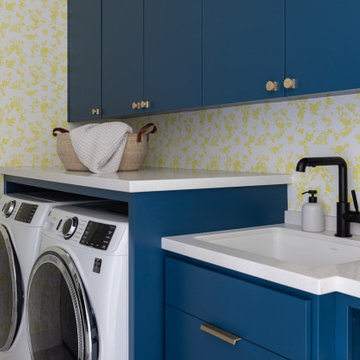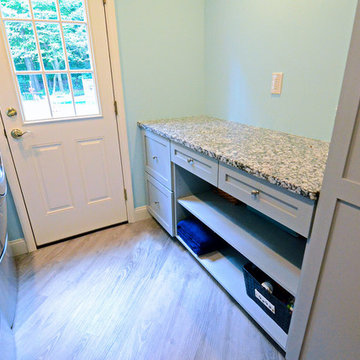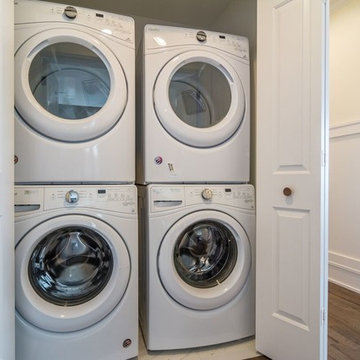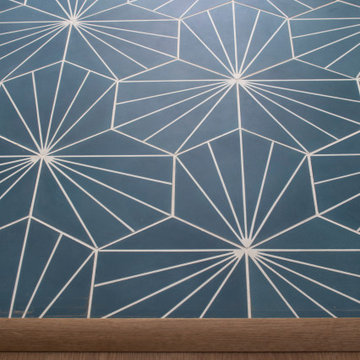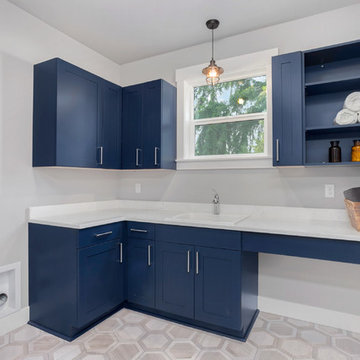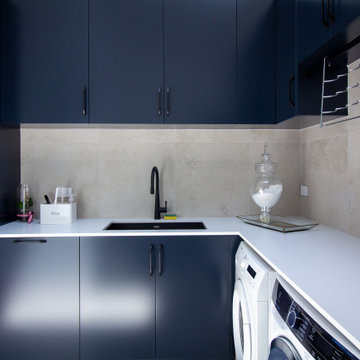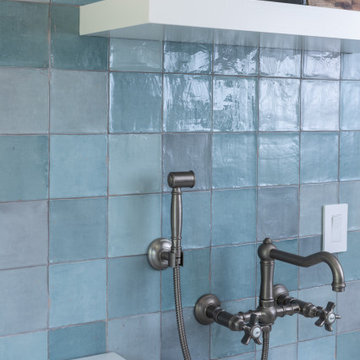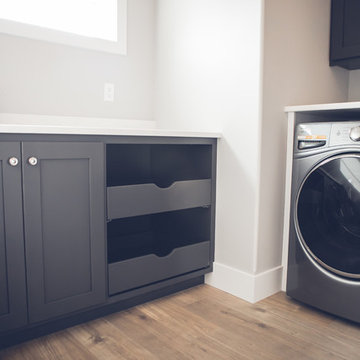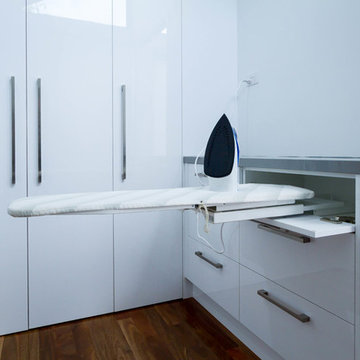231 Billeder af mellemstort blåt bryggers
Sorteret efter:
Budget
Sorter efter:Populær i dag
61 - 80 af 231 billeder
Item 1 ud af 3

We closed off the open formal dining room, so it became a den with artistic barn doors, which created a more private entrance/foyer. We removed the wall between the kitchen and living room, including the fireplace, to create a great room. We also closed off an open staircase to build a wall with a dual focal point — it accommodates the TV and fireplace. We added a double-wide slider to the sunroom turning it into a happy play space that connects indoor and outdoor living areas.
We reduced the size of the entrance to the powder room to create mudroom lockers. The kitchen was given a double island to fit the family’s cooking and entertaining needs, and we used a balance of warm (e.g., beautiful blue cabinetry in the kitchen) and cool colors to add a happy vibe to the space. Our design studio chose all the furnishing and finishes for each room to enhance the space's final look.
Builder Partner – Parsetich Custom Homes
Photographer - Sarah Shields
---
Project completed by Wendy Langston's Everything Home interior design firm, which serves Carmel, Zionsville, Fishers, Westfield, Noblesville, and Indianapolis.
For more about Everything Home, click here: https://everythinghomedesigns.com/
To learn more about this project, click here:
https://everythinghomedesigns.com/portfolio/hard-working-haven/
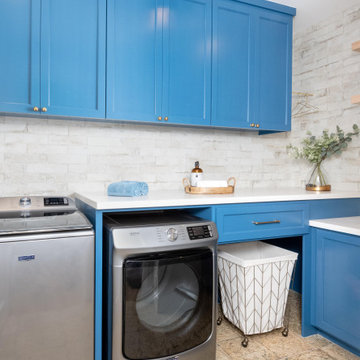
Bright laundry room with custom blue cabinetry, brass hardware, Rohl sink, deck mounted brass faucet, custom floating shelves, ceramic backsplash and decorative floor tiles.

This prairie home tucked in the woods strikes a harmonious balance between modern efficiency and welcoming warmth.
The laundry space is designed for convenience and seamless organization by being cleverly concealed behind elegant doors. This practical design ensures that the laundry area remains tidy and out of sight when not in use.
---
Project designed by Minneapolis interior design studio LiLu Interiors. They serve the Minneapolis-St. Paul area, including Wayzata, Edina, and Rochester, and they travel to the far-flung destinations where their upscale clientele owns second homes.
For more about LiLu Interiors, see here: https://www.liluinteriors.com/
To learn more about this project, see here:
https://www.liluinteriors.com/portfolio-items/north-oaks-prairie-home-interior-design/
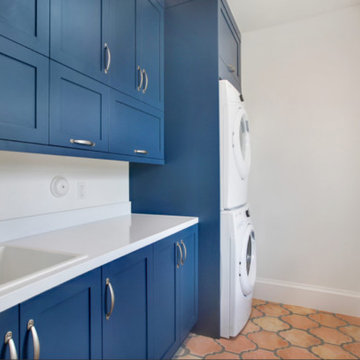
found these spanish floor tiles and wanted to combine the color with bright blue cabinets and white countertop to make the laundry room bright and sunny.
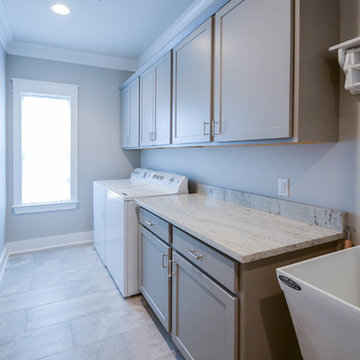
Jefferson Door Company supplied all the interior and exterior doors, cabinetry (HomeCrest cabinetry), Mouldings and door hardware (Emtek). House was built by Ferran-Hardie Homes.
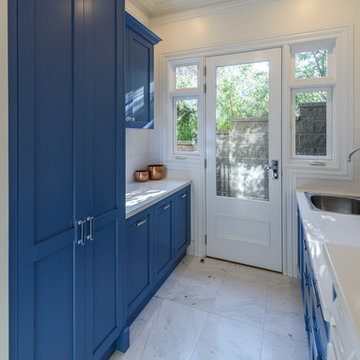
Traditional style laundry with raised washing machine and dryer for ease of access. Tall storage for brooms, mops and vacuum cleaner. Three pullout laundry hampers for easy sorting of dirty clothes. Drawers for storage of cleaning products. Textured tiles to splashback and reconstituted stone benchtop. Photography by [V]style +imagery (Vicki Morskate)
231 Billeder af mellemstort blåt bryggers
4
