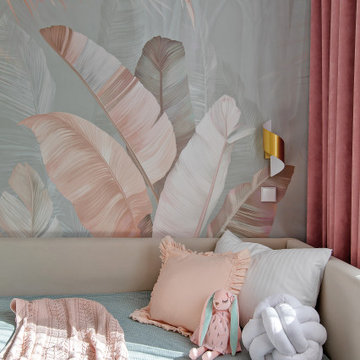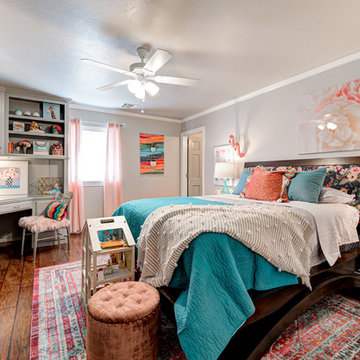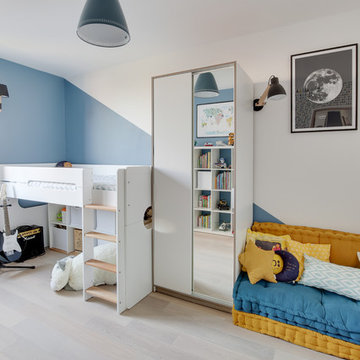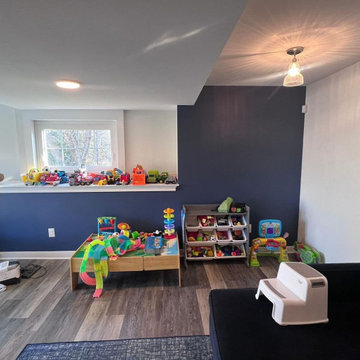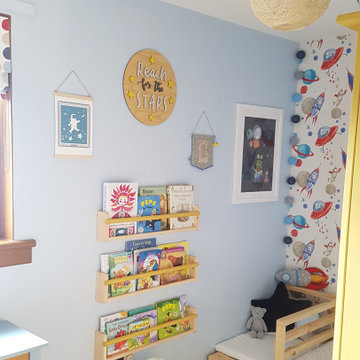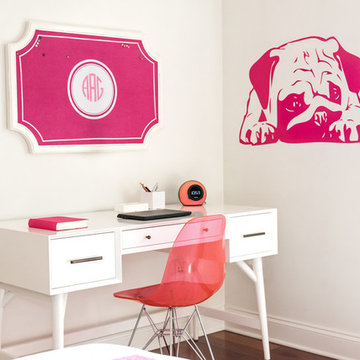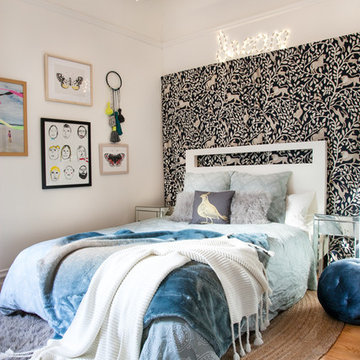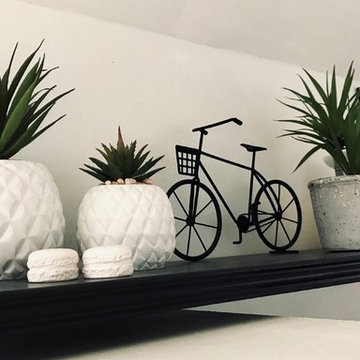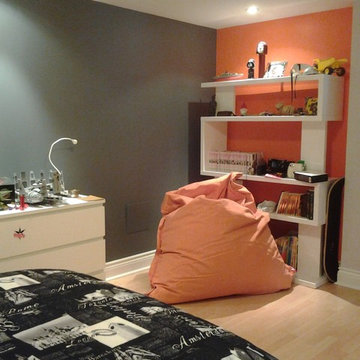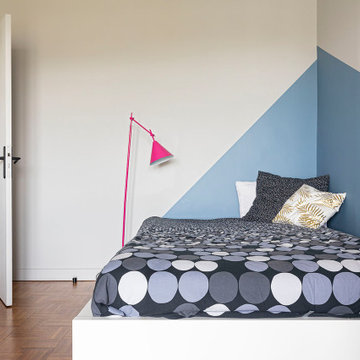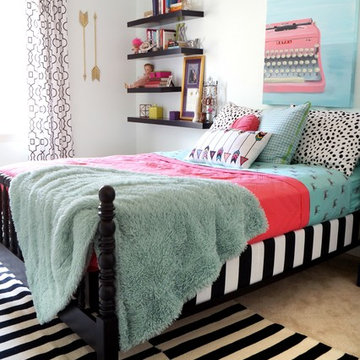2.109 Billeder af mellemstort børneværelse
Sorteret efter:
Budget
Sorter efter:Populær i dag
121 - 140 af 2.109 billeder
Item 1 ud af 3
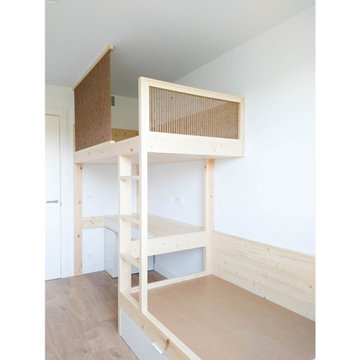
Daphne y su familia querían hacer de su nuevo piso un hogar. Teníamos un lienzo en blanco para pintar con un bonito proyecto de interiorismo. Empezamos por descubrir sus hábitos y necesidades así como también sus gustos para que cada detalle estuviera personalizado con aquello que a ellos les hace sentir cómodos.
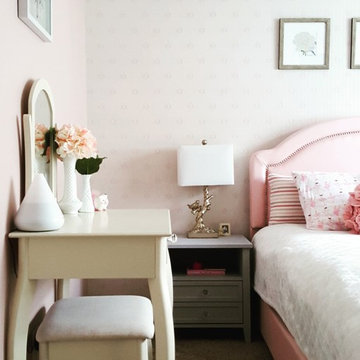
This bedroom was designed for a 5 year old girl and the goal was to make a room feel warm and a little bit feminine, but not screaming "little girl", rather a - sophisticated girl’s room. A pale shade of pink was paired with a nice warm gray in drapery, accessories and night stands.
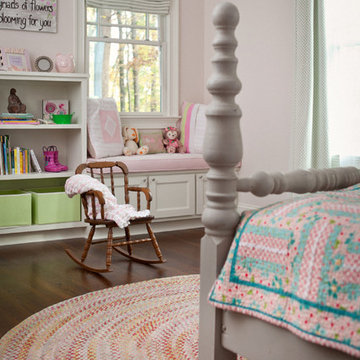
This little girl's room had lots of room to add built-in cabinets and a window seat. Old baby blankets were used for the custom pillows. The roman shade was made from a Pottery Barn curtain so it would match the other drapery. The bed was painted with Annie Sloan Chalk Paint.
Ashley Hope, AWH Photo & Design, New Orleans, LA
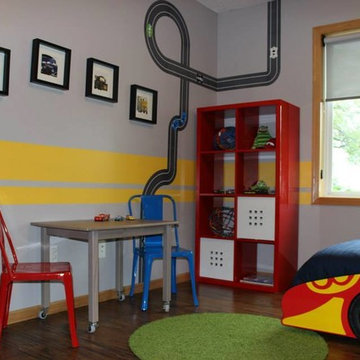
This bedroom was completed after our design was selected by BATC / Special Spaces for their 2014 Design Competition to design a bedroom for four-year-old Eli. Our design focused on creating a fun room for this little boy with a love of all things with wheels (and Ninja Turtles!). The carpet was replaced with durable luxury vinyl planks that mimic wood. A loft bed was added along with a race car bed so that the room can grow with Eli. We incorporated racing stripes along with racing decals. A closet system was added to help keep Eli organized.
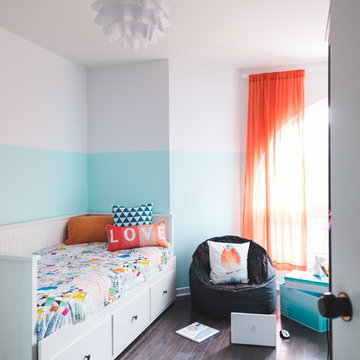
Ikea day bed with drawers at the bottom for additional storage. Comfortable bean bag for lounging when surfing. A must for this tween !
Picture@Bodoum photographie
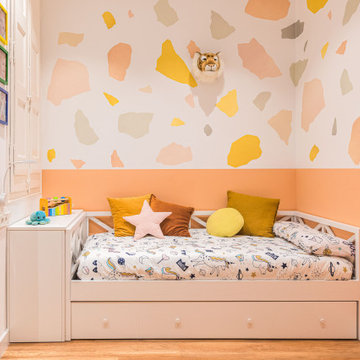
Con el cambio de distribución conseguimos aportar dos habitaciones simétricas para las pequeñas de la casa. Ambas contienen cama nido, armario propio y zona libre de juegos o estudio. Su decoración, escogida por los propietarios, le da un toque infantil actualizado que enamora a cualquiera.
El elemento distintivo de cada habitación es la puerta de entrada. En un caso recuperamos las puertas dobles originales de la sala; en el otro duplicamos el uso de la puerta del armario como puerta de entrada corredera, de esta manera no restamos metros libres para el juego.
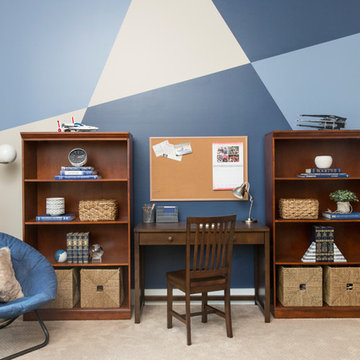
Interior Designer: MOTIV Interiors LLC
Photographer: Sam Angel Photography
Design Challenge: This 8 year-old boy and girl were outgrowing their existing setup and needed to update their rooms with a plan that would carry them forward into middle school and beyond. In addition to gaining storage and study areas, could these twins show off their big personalities? Absolutely, we said! MOTIV Interiors tackled the rooms of these youngsters living in Nashville's 12th South Neighborhood and created an environment where the dynamic duo can learn, create, and grow together for years to come.
Design Solution:
In his room, we wanted to continue the feature wall fun, but with a different approach. Since our young explorer loves outer space, being a boy scout, and building with legos, we created a dynamic geometric wall that serves as the backdrop for our young hero’s control center. We started with a neutral mushroom color for the majority of the walls in the room, while our feature wall incorporated a deep indigo and sky blue that are as classic as your favorite pair of jeans. We focused on indoor air quality and used Sherwin Williams’ Duration paint in a satin sheen, which is a scrubbable/no-VOC coating.
We wanted to create a great reading corner, so we placed a comfortable denim lounge chair next to the window and made sure to feature a self-portrait created by our young client. For night time reading, we included a super-stellar floor lamp with white globes and a sleek satin nickel finish. Metal details are found throughout the space (such as the lounge chair base and nautical desk clock), and lend a utilitarian feel to the room. In order to balance the metal and keep the room from feeling too cold, we also snuck in woven baskets that work double-duty as decorative pieces and functional storage bins.
The large north-facing window got the royal treatment and was dressed with a relaxed roman shade in a shiitake linen blend. We added a fabulous fabric trim from F. Schumacher and echoed the look by using the same fabric for the bolster on the bed. Royal blue bedding brings a bit of color into the space, and is complimented by the rich chocolate wood tones seen in the furniture throughout. Additional storage was a must, so we brought in a glossy blue storage unit that can accommodate legos, encyclopedias, pinewood derby cars, and more!
Comfort and creativity converge in this space, and we were excited to get a big smile when we turned it over to its new commander.
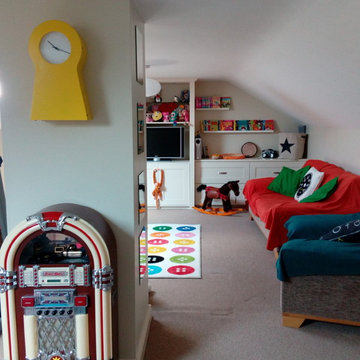
Many of the owners existing items were used - bright throws, cushions and rugs were added to give the area the lift it needed to create a bright and comfortable area for reading, playing, tv watching or general having-fun!!
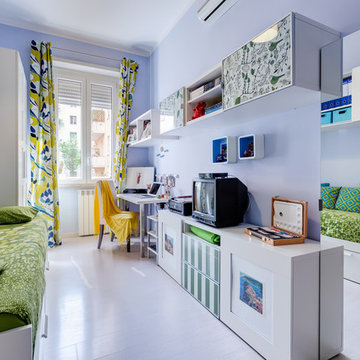
2° Camera (CAMERETTA - STUDIO) - La seconda camera accoglie un ambiente multifunzione. Uno studio attrezzato con scrivania e salottino, completo di pensili, mobili porta TV e due armadi all'occorrenza si trasforma in camera singola o matrimoniale per gli ospiti. I colori utilizzati sono quelli rilassanti presi a prestito dal Feng Shui, l'indaco delicato ed il verde energetico con tocchi di blu e giallo.
2.109 Billeder af mellemstort børneværelse
7
