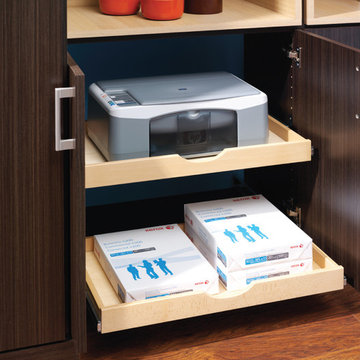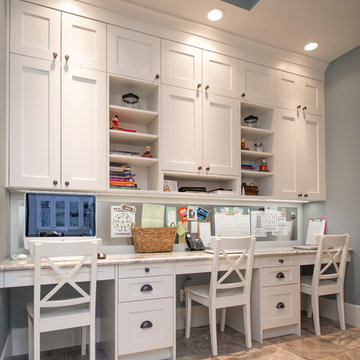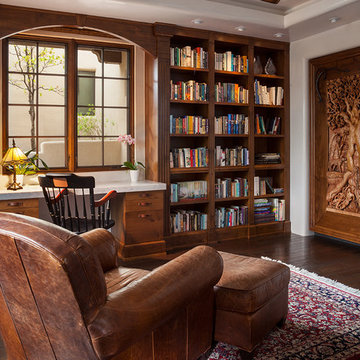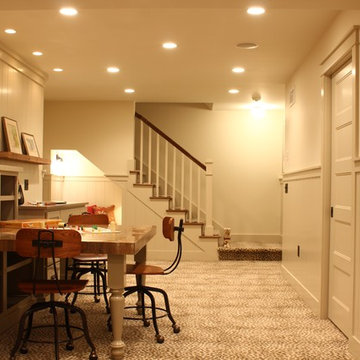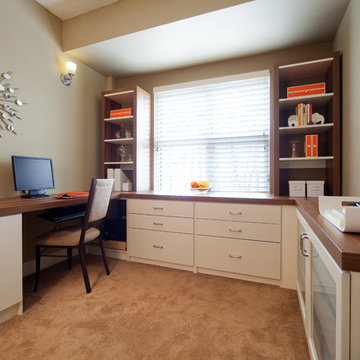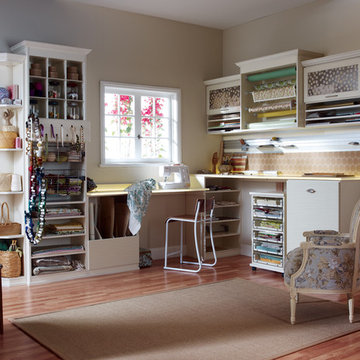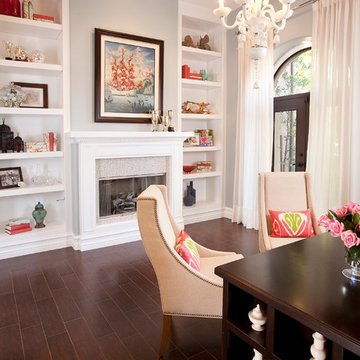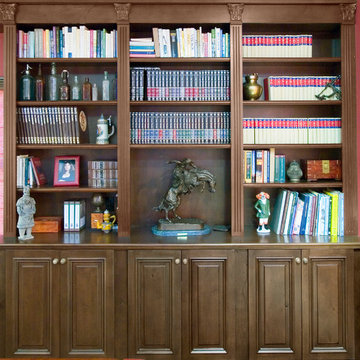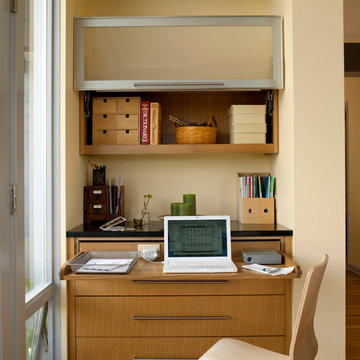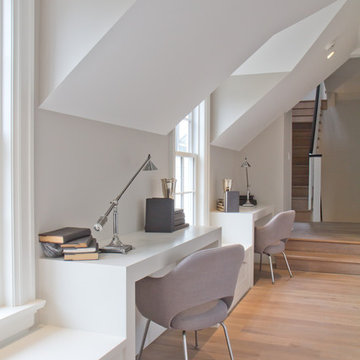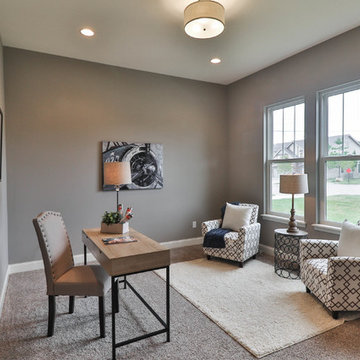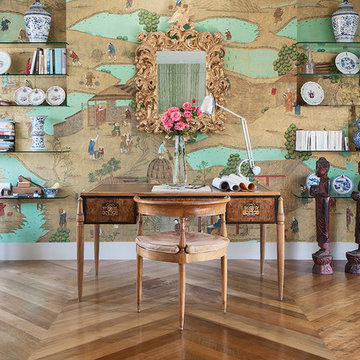9.155 Billeder af mellemstort brunt hjemmekontor
Sorteret efter:
Budget
Sorter efter:Populær i dag
61 - 80 af 9.155 billeder
Item 1 ud af 3
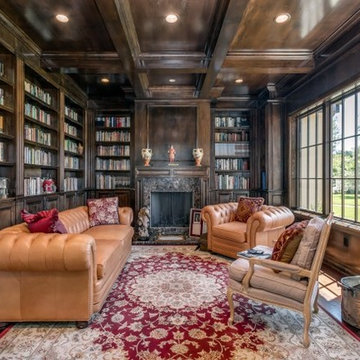
Custom Tudor in the Heart of Poway. Andersen E Series Clad. Windows add warmth, as well as the Mahogany Interior doors
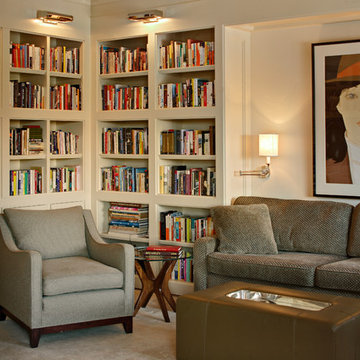
© Wing Wong
Space efficiency was a major design factor in this one bedroom apartment on Fifth Avenue that serves as a second home. Pocket doors were installed to the living room to provide privacy when necessary but allow light to enter the interior of the apartment, and a spacious foyer now acts as a dining room. Custom cabinetry in the home office and bedroom maximizes storage space for books, and millwork details provide formality and visual interest to an otherwise simple space.
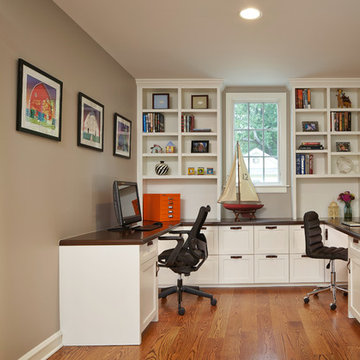
This home study room for parents and children is located in this renovated garage, several steps down from the kitchen. The new detached garage is visible through the window.
Makeover of the entire exterior of this Wilmette Home.
Addition of a Foyer and front porch / portico.
Converted Garage into a family study / office.
Remodeled mudroom.
Patsy McEnroe Photography
Cabinetry by Counterpoint-cabinetry-inc
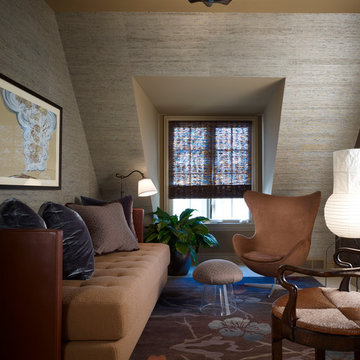
Inspired by the colors of an Asian botanical rug, warm tones and varied textures bring a cozy harmony to this multi-purpose room. Grass cloth wall covering is paired with a tobacco brown ceiling. Woven shades and a suede-covered Arne Jacobsen Egg chair mingle with a luxurious daybed, custom designed for the space by Mitchell Channon Design. The daybed itself combines a cushion of wool boucle with leather arms and silk velvet pillows, inviting exploration and respite.
Photographer: Scott McDonald, Hedrich Blessing
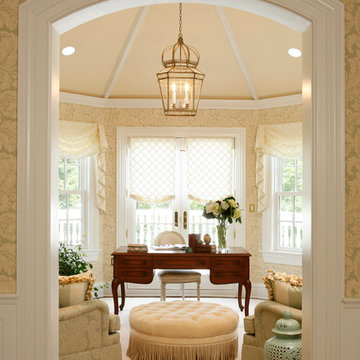
A master bedroom sitting room intended to be used as her work space and as a place to sit and relax, morning or evening with a good book. Designed by AJ Margulis. Photographed by Tom Grimes
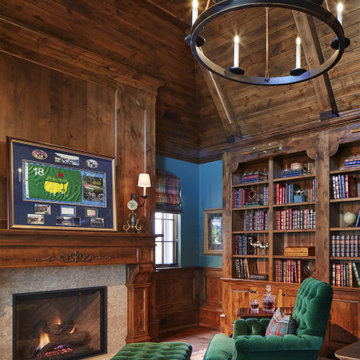
Martha O'Hara Interiors, Interior Design & Photo Styling | John Kraemer & Sons, Builder | Charlie & Co. Design, Architectural Designer | Corey Gaffer, Photography
Please Note: All “related,” “similar,” and “sponsored” products tagged or listed by Houzz are not actual products pictured. They have not been approved by Martha O’Hara Interiors nor any of the professionals credited. For information about our work, please contact design@oharainteriors.com.
9.155 Billeder af mellemstort brunt hjemmekontor
4
