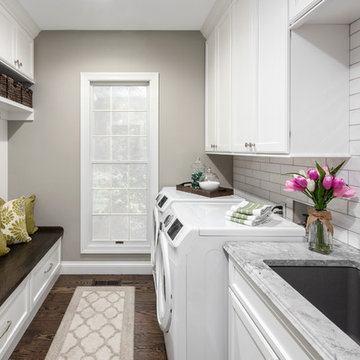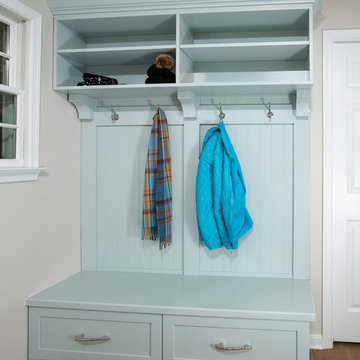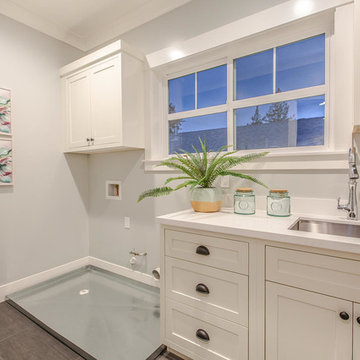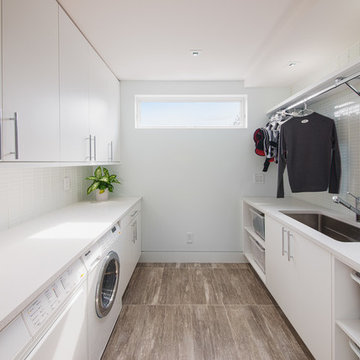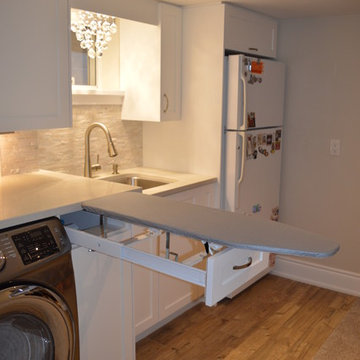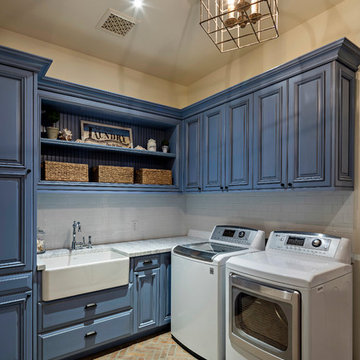889 Billeder af mellemstort bryggers med bordplade i kvartsit
Sorteret efter:
Budget
Sorter efter:Populær i dag
61 - 80 af 889 billeder
Item 1 ud af 3

This gorgeous beach condo sits on the banks of the Pacific ocean in Solana Beach, CA. The previous design was dark, heavy and out of scale for the square footage of the space. We removed an outdated bulit in, a column that was not supporting and all the detailed trim work. We replaced it with white kitchen cabinets, continuous vinyl plank flooring and clean lines throughout. The entry was created by pulling the lower portion of the bookcases out past the wall to create a foyer. The shelves are open to both sides so the immediate view of the ocean is not obstructed. New patio sliders now open in the center to continue the view. The shiplap ceiling was updated with a fresh coat of paint and smaller LED can lights. The bookcases are the inspiration color for the entire design. Sea glass green, the color of the ocean, is sprinkled throughout the home. The fireplace is now a sleek contemporary feel with a tile surround. The mantel is made from old barn wood. A very special slab of quartzite was used for the bookcase counter, dining room serving ledge and a shelf in the laundry room. The kitchen is now white and bright with glass tile that reflects the colors of the water. The hood and floating shelves have a weathered finish to reflect drift wood. The laundry room received a face lift starting with new moldings on the door, fresh paint, a rustic cabinet and a stone shelf. The guest bathroom has new white tile with a beachy mosaic design and a fresh coat of paint on the vanity. New hardware, sinks, faucets, mirrors and lights finish off the design. The master bathroom used to be open to the bedroom. We added a wall with a barn door for privacy. The shower has been opened up with a beautiful pebble tile water fall. The pebbles are repeated on the vanity with a natural edge finish. The vanity received a fresh paint job, new hardware, faucets, sinks, mirrors and lights. The guest bedroom has a custom double bunk with reading lamps for the kiddos. This space now reflects the community it is in, and we have brought the beach inside.
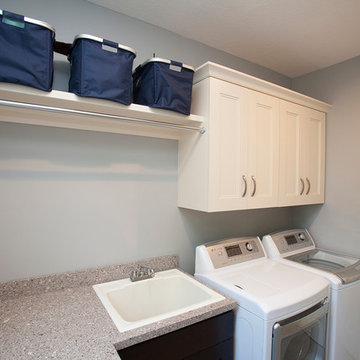
A repositioned sink allowed for better flow and adding cabinetry below the window created a better use of space for sorting and folding laundry.
A shelf & rod was added to allow for hang-dry items, while the upper cabinets keep the additional accoutrements hidden.
Marnie Swenson, MJFotography, Inc.

Wall mounted ironing board cabinet, great for space saving in small spaces.

Craft room , sewing, wrapping room and laundry folding multi purpose counter. Stained concrete floors.
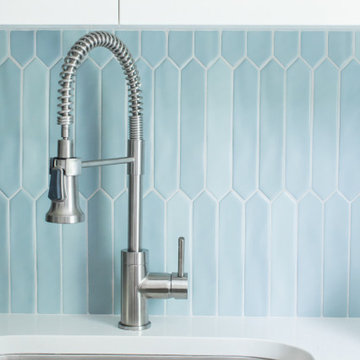
Even the spot that can handle the biggest messes can have pretty touches, too. This laundry room sink with a fun faucet and WOW tile are both bold and beautiful.
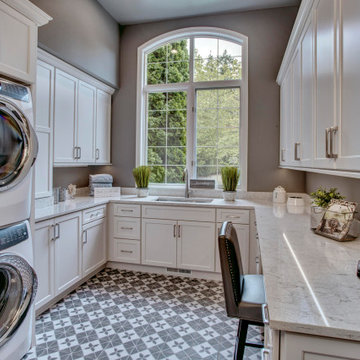
The homeowner wanted a space that wasn't just a laundry room but a space that provided more function and brightness. The old laundry room was dark and just a room you passed through when coming in and out of the garage. Now our homeowner has a space that is bright and cheery and a place where she can work as well.
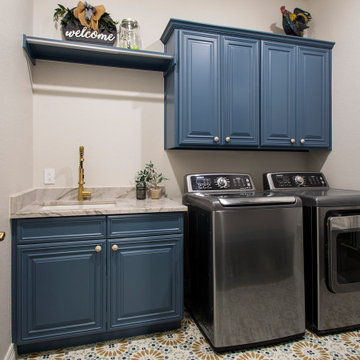
This home built in 2000 was dark and the kitchen was partially closed off. They wanted to open it up to the outside and update the kitchen and entertaining spaces. We removed a wall between the living room and kitchen and added sliders to the backyard. The beautiful Openseas painted cabinets definitely add a stylish element to this previously dark brown kitchen. Removing the big, bulky, dark built-ins in the living room also brightens up the overall space.
889 Billeder af mellemstort bryggers med bordplade i kvartsit
4
