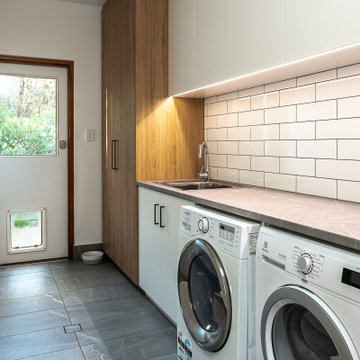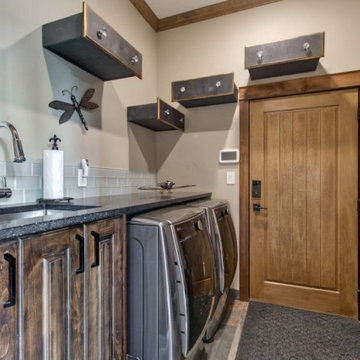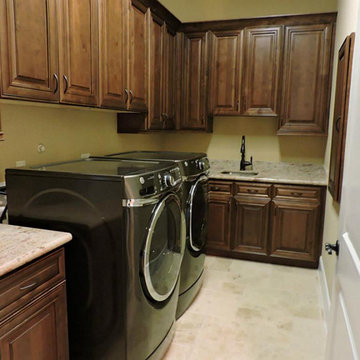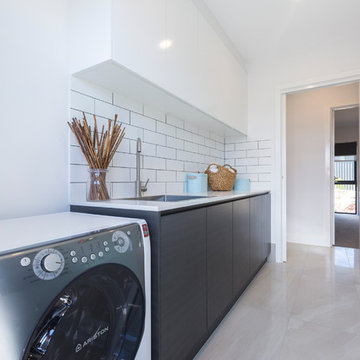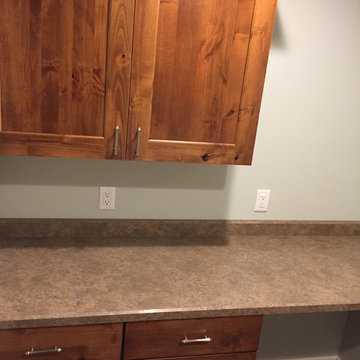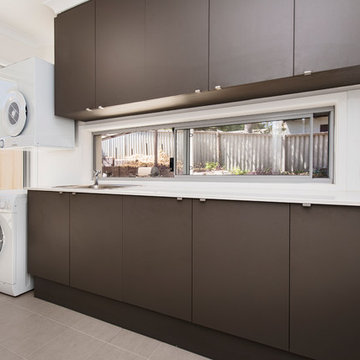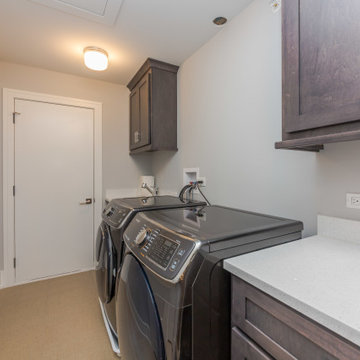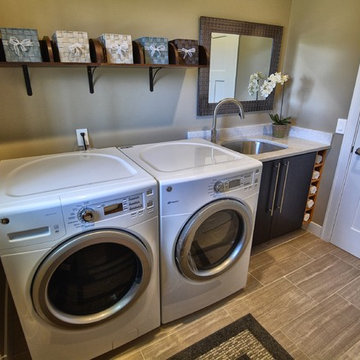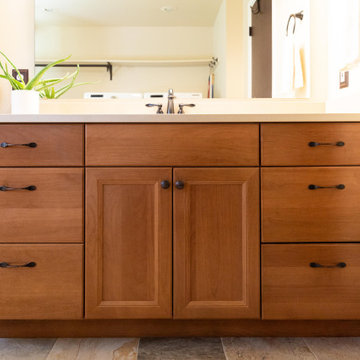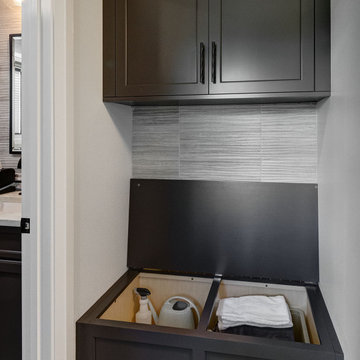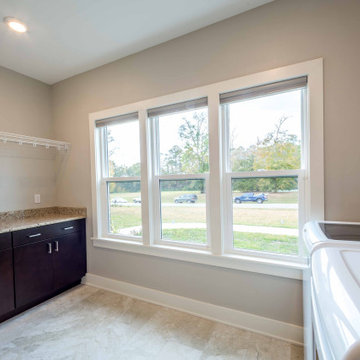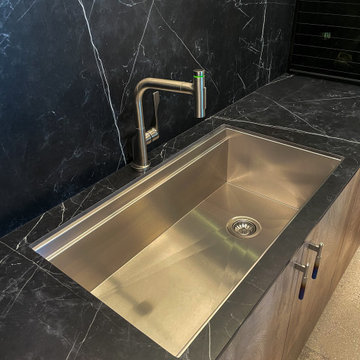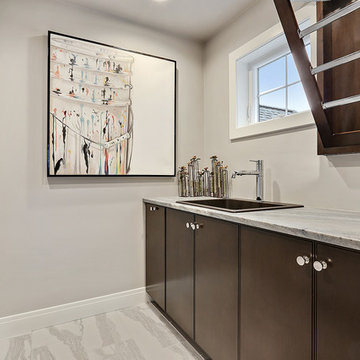179 Billeder af mellemstort bryggers med brune skabe
Sorteret efter:
Budget
Sorter efter:Populær i dag
101 - 120 af 179 billeder
Item 1 ud af 3
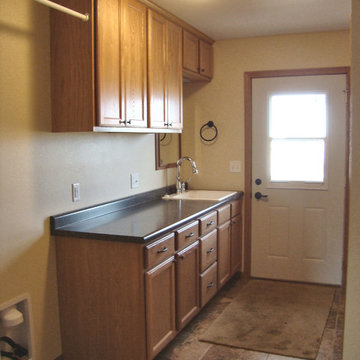
This is the combination mud room and laundry room. This space used to be part of the existing single car garage.
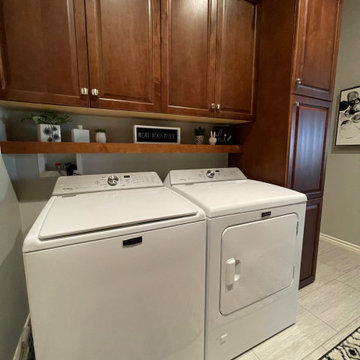
We added a matching utility cabinet, and floating shelf to the laundry and matched existing cabinetry.
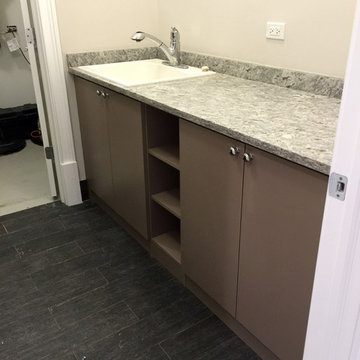
Lincoln Park is the home of one of the latest successes for a CHP client. They approached CHP with two different storage needs — and started by wrapping their walk-in closet and laundry area in delicious colors of Milky Way and White.
In the laundry room, existing countertops worked well with the newly designed cabinets installed just below. A combination of hidden space behind doors, plus open shelving, provides ample storage space.
The Milky Way columns were the perfect touch of spacing for the new front load washer and dryer. The design combined a pleasing look with efficient use of space.
Of course, no one ever says, “No,” to a new walk-in closet. This simple walk-in was, certainly, a storage area to which one could easily say, “Yes.” The combination of open shelving for sweaters and pants, drawers for undergarments, and multiple hanging heights, creates an efficiently organized closet, that can store almost any wardrobe. Chicagoland Home Products can design a walk-in for every need, from mini to massive.
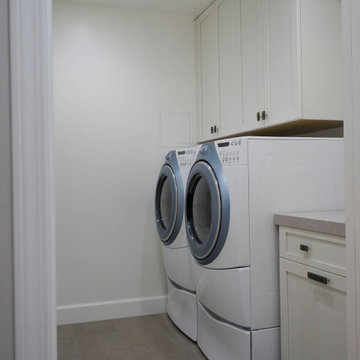
Cabinets: Sollera Fine Cabinetry
Countertop: Caesarstone Quartz Surface
This is a design-build project by Kitchen Inspiration Inc.

An unusual but sensible decision was made to convert the shower area of the lower floor’s half bath into a laundry room which the house previously lacked. The first half of the original space became the powder room. A pocket door creates a physical and acoustical barrier when needed.
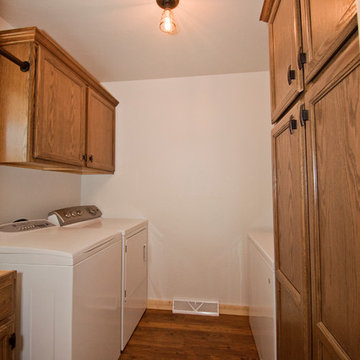
Right down the road from Klover House near High Falls in Crivitz, WI sits another DW3 masterpiece. Let's give a warm welcome to the Murawski House. This home is rustic elegance. The perfect marriage between modern decor and Up North charm. Please, take a look around and let us know if you have any questions. Thank you, Murawski Family. It was a pleasure.
Photo credit: Kim Hanson Photography, Art and Design Cabinetry: Atwood Cabinetry Special thanks to the following businesses who also made this dream home a reality: Maiden LAKE Plumbing LLC Kempka Excavating Mertens Electric, LLC A&M Heating, Cooling and Fireplace Sales
179 Billeder af mellemstort bryggers med brune skabe
6
