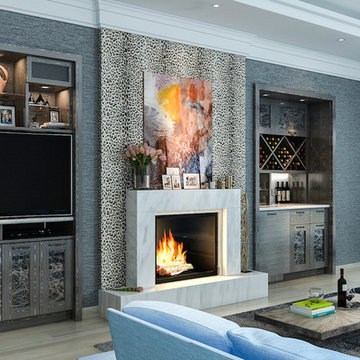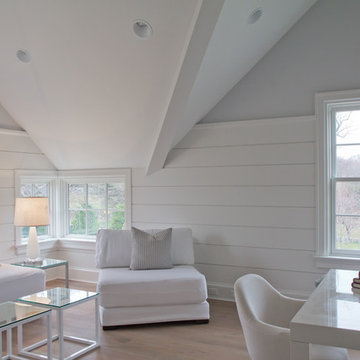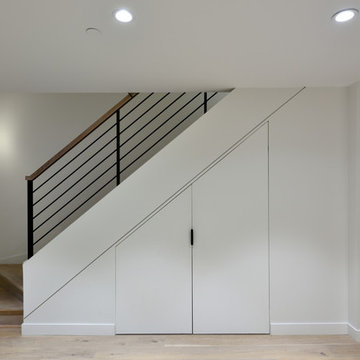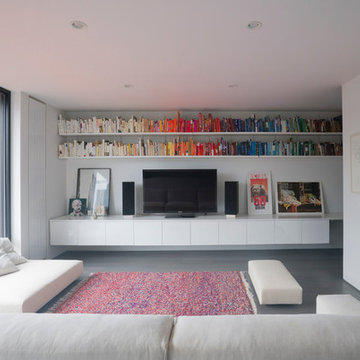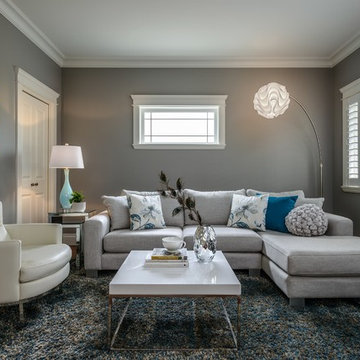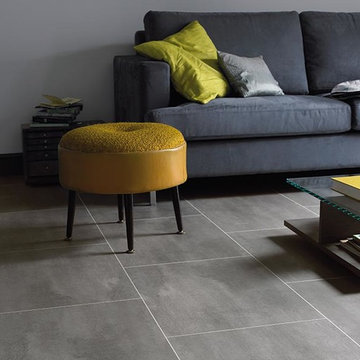6.345 Billeder af mellemstort gråt alrum
Sorteret efter:
Budget
Sorter efter:Populær i dag
121 - 140 af 6.345 billeder
Item 1 ud af 3

We love the clean contrast of the dark wood stain against the white backdrop for this crisp Ship Ladder designed for this beautiful Colorado vacation lodge. http://www.southmainco.com/
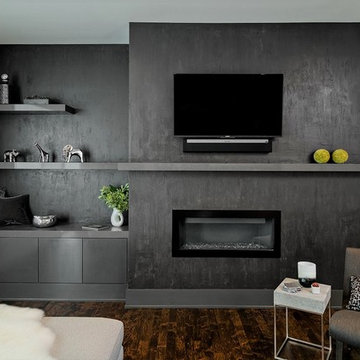
Great Room's Fireplace and Entertainment Wall
Photo Credit: Mark Ehlen, Ehlen Creative
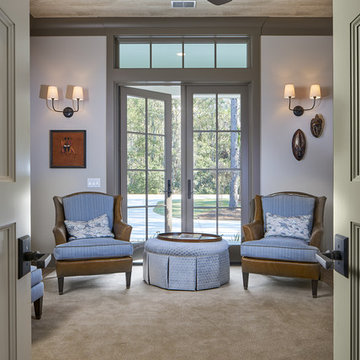
Family room or den with French doors leading outside. This is a lovely room with exposed beams, wood look ceiling, wide plank hardwood flooring, wall sconces, ceiling fan, French doors with transom windows for even more light...all the elements work together to create a calm and soothing look. The crown molding is gray, as is the rest of the trim, against a light gray wall. This is sure to be a favorite spot in this home.

Family room with fireplace, shelving on both sides of fireplace, wider plank hardwood floors, vibrant tile on fireplace.
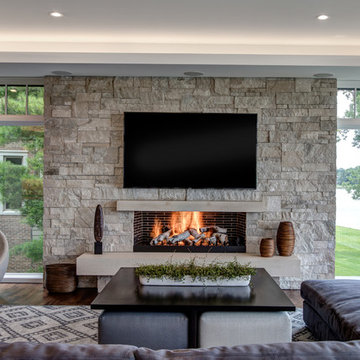
This sensational stone fireplace was designed in 2015 for the family room of a lakeside Bloomfield Hills home. Natural Fond du Lac stones in varying sizes and subtle shades are dry stacked, running floor to ceiling and window to window for a dramatic effect. A floating limestone mantel and hearth lighten the look and frame the horizontal firebox, where natural linear masonry fire brick, stained to a rich charcoal color before mortaring, perfectly complements the lighter grays of the natural stone. A birch log set brings a bit of the outdoors in and ignites the space with a rustic, woodsy effect. Centered overhead is a stepped ceiling detail with indirect lighting via recessed down lights and LED strip uplighting, for a soft transition into dusky evenings.
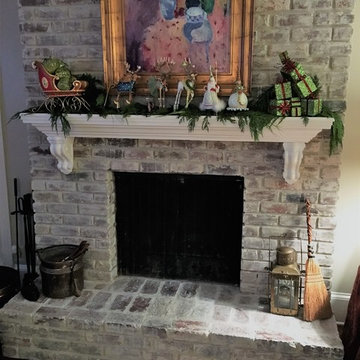
Photo Pamela Foster: after removing the stepped out brick mantle, the new flat brick allows seating on the hearth. The limewash application dramatically lightened up the space.
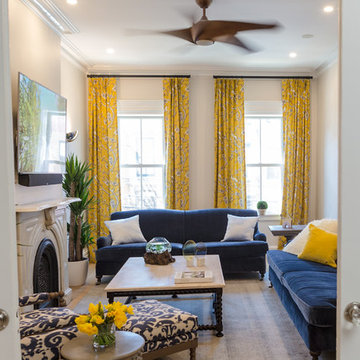
This family room is the hub of the home, the use cheerful colors and fun patterns sets the tone of the room.
The comfortable seating are perfect for fun family gathering.
We kept some of the original elements such as the marble fireplace mantel and the victorian style pocket doors.
The 17th-century Spanish style design turned-wood and solid travertine top coffee table anchor the room by bringing another element with character.
Photo Credit: Francis Augustine
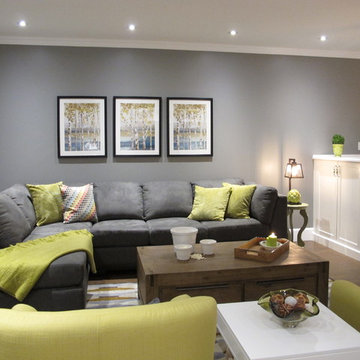
Tania Scardellato from TOC design
Small homes can be challenging, so make sure furniture have double duty. Like this sectional sofa bed, the over sized coffee table, used for gaming and entertaining and is almost indestructible by children. jA living room is made for LIVING, it is not a show room
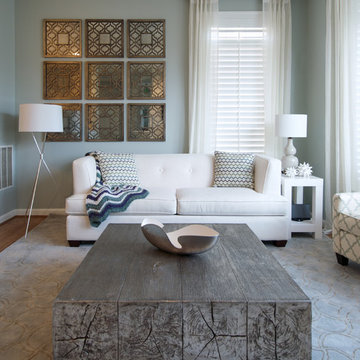
This condo in Sterling, VA belongs to a couple about to enter into retirement. They own this home in Sterling, along with a weekend home in West Virginia, a vacation home on Emerald Isle in North Carolina and a vacation home in St. John. They want to use this home as their "home-base" during their retirement, when they need to be in the metro area for business or to see family. The condo is small and they felt it was too "choppy," it didn't have good flow and the rooms were too separated and confined. They wondered if it could have more of an open concept feel but were doubtful due to the size and layout of the home. The furnishings they owned from their previous home were very traditional and heavy. They wanted a much lighter, more open and more contemporary feel to this home. They wanted it to feel clean, light, airy and much bigger then it is.
The first thing we tackled was an unsightly, and very heavy stone veneered fireplace wall that separated the family room from the office space. It made both rooms look heavy and dark. We took down the stone and opened up parts of the wall so that the two spaces would flow into each other.
We added a view thru fireplace and gave the fireplace wall a faux marble finish to lighten it and make it much more contemporary. Glass shelves bounce light and keep the wall feeling light and streamlined. Custom built ins add hidden storage and make great use of space in these small rooms.
Our strategy was to open as much as possible and to lighten the space through the use of color, fabric and glass. New furnishings in lighter colors and soft textures help keep the feeling light and modernize the space. Sheer linen draperies soften the hard lines and add to the light, airy feel. Tinius Photography
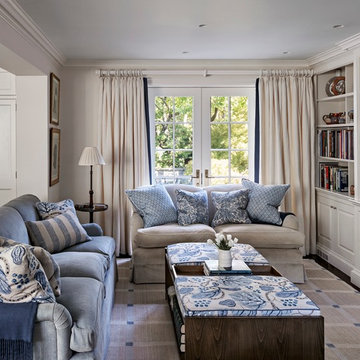
Robert Benson For Charles Hilton Architects
From grand estates, to exquisite country homes, to whole house renovations, the quality and attention to detail of a "Significant Homes" custom home is immediately apparent. Full time on-site supervision, a dedicated office staff and hand picked professional craftsmen are the team that take you from groundbreaking to occupancy. Every "Significant Homes" project represents 45 years of luxury homebuilding experience, and a commitment to quality widely recognized by architects, the press and, most of all....thoroughly satisfied homeowners. Our projects have been published in Architectural Digest 6 times along with many other publications and books. Though the lion share of our work has been in Fairfield and Westchester counties, we have built homes in Palm Beach, Aspen, Maine, Nantucket and Long Island.
6.345 Billeder af mellemstort gråt alrum
7
