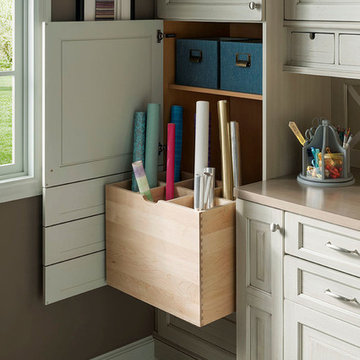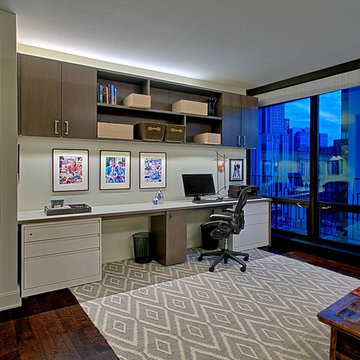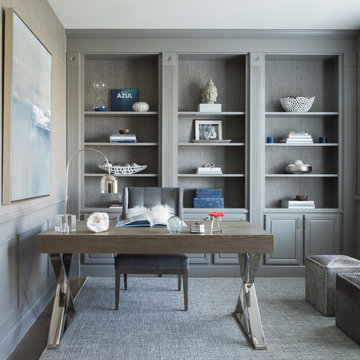3.634 Billeder af mellemstort gråt hjemmekontor
Sorteret efter:
Budget
Sorter efter:Populær i dag
1 - 20 af 3.634 billeder
Item 1 ud af 3
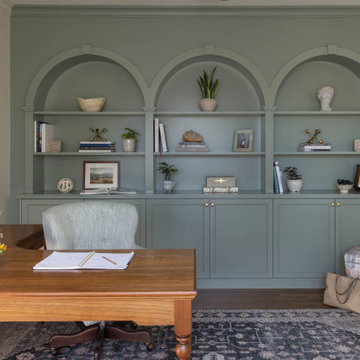
This Piedmont family wanted a home design that would be welcoming, kid-friendly, pet-friendly, and fit their busy lifestyle. They tasked us with coming in (virtually) to source all the furnishings, lighting, textiles, finishes, paint colors, and more for the entire home.

The architectural focus for this North London Victorian terrace home design project was the refurbishment and reconfiguration of the ground floor together with additional space of a new side-return. Orienting and organising the interior architecture to maximise sunlight during the course of the day was one of our primary challenges solved. While the front of the house faces south-southeast with wonderful direct morning light, the rear garden faces northwest, consequently less light for most of the day.

Home office off kitchen with 3 work stations, built-in outlets on top of counters, printer pull-outs, and file drawers.

Free ebook, Creating the Ideal Kitchen. DOWNLOAD NOW
Collaborations with builders on new construction is a favorite part of my job. I love seeing a house go up from the blueprints to the end of the build. It is always a journey filled with a thousand decisions, some creative on-the-spot thinking and yes, usually a few stressful moments. This Naperville project was a collaboration with a local builder and architect. The Kitchen Studio collaborated by completing the cabinetry design and final layout for the entire home.
Around the corner is the home office that is painted a custom color to match the cabinetry. The wall of cabinetry along the back of the room features a roll out printer cabinet, along with drawers and open shelving for books and display. We are pretty sure a lot of work must get done in here with all these handy features!
If you are building a new home, The Kitchen Studio can offer expert help to make the most of your new construction home. We provide the expertise needed to ensure that you are getting the most of your investment when it comes to cabinetry, design and storage solutions. Give us a call if you would like to find out more!
Designed by: Susan Klimala, CKBD
Builder: Hampton Homes
Photography by: Michael Alan Kaskel
For more information on kitchen and bath design ideas go to: www.kitchenstudio-ge.com
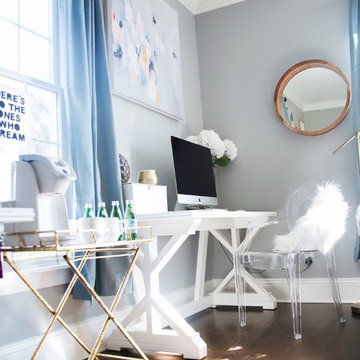
Carly of carlyandsloan.com used two Annie dining chairs as seating in her feminine, chic studio space for photography and meeting with clients. The epitome of stylish, this transparent Annie dining chair puts an unique, modern spin on a timeless traditional design. Compatible with a wide range of decorating trends, it offers a hint of classic charm and major contemporary appeal.
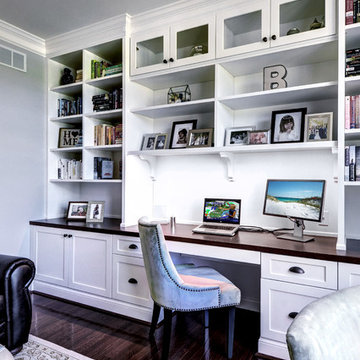
The 13' solid cherry countertop was stained to match the hardwood floors. The cabinet doors and drawers are a Shaker style, and feature brush oil rubbed bronze cup pulls and knobs for the hardware. The built-ins and trim are painted with Sherwin Williams Alabaster. On the walls we used Sherwin Williams Repose Gray.

A farmhouse style was achieved in this new construction home by keeping the details clean and simple. Shaker style cabinets and square stair parts moldings set the backdrop for incorporating our clients’ love of Asian antiques. We had fun re-purposing the different pieces she already had: two were made into bathroom vanities; and the turquoise console became the star of the house, welcoming visitors as they walk through the front door.

A nook with a comfortable, sophisticated daybed in your study gives you a place to get inspiration and also doubles as a guest room. See in Bluffview, a Dallas community.

This study was designed with a young family in mind. A longhorn fan a black and white print was featured and used family photos and kids artwork for accents. Adding a few accessories on the bookcase with favorite books on the shelves give this space finishing touches. A mid-century desk and chair was recommended from CB2 to give the space a more modern feel but keeping a little traditional in the mix. Navy Wall to create bring your eye into the room as soon as you walk in from the front door.
3.634 Billeder af mellemstort gråt hjemmekontor
1








