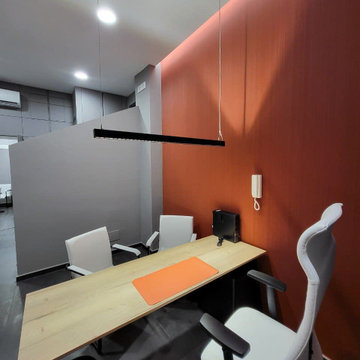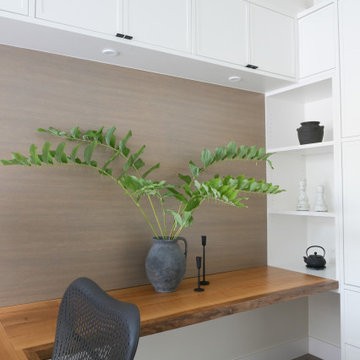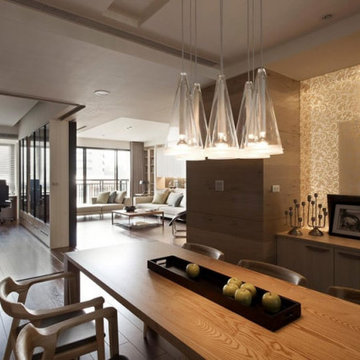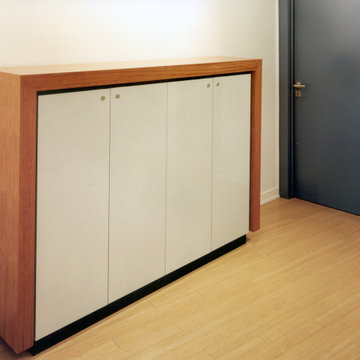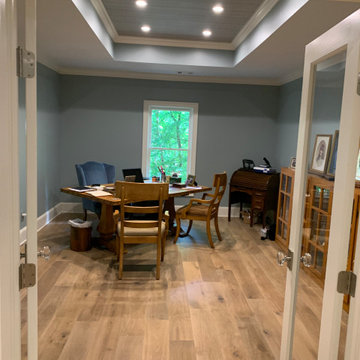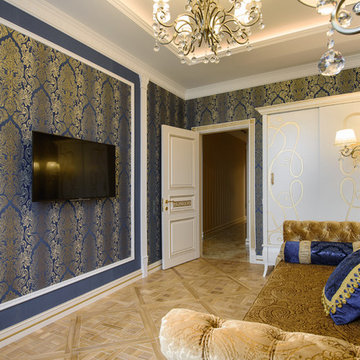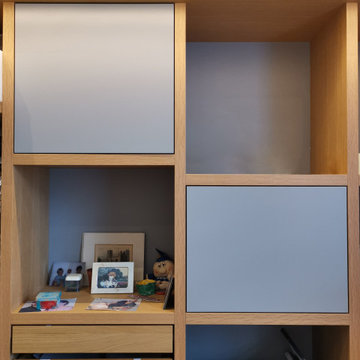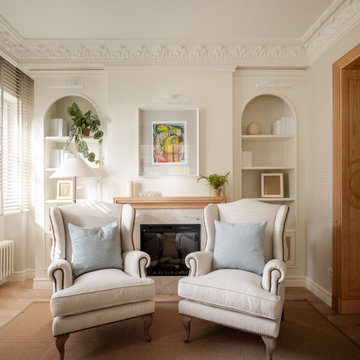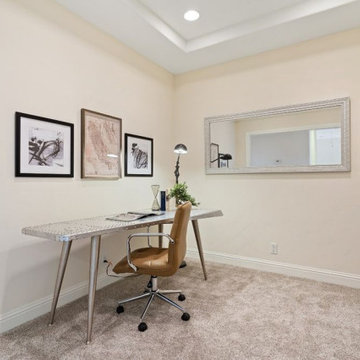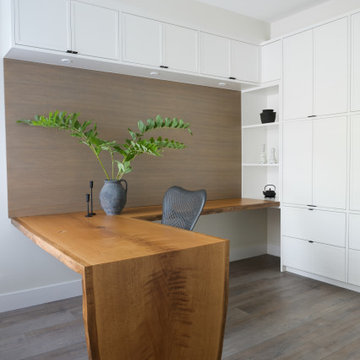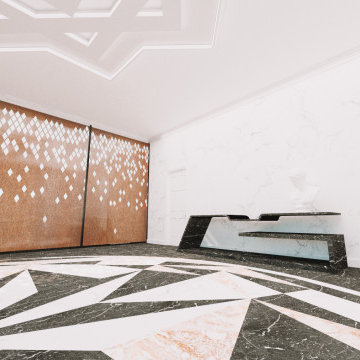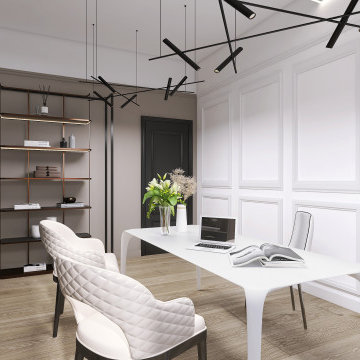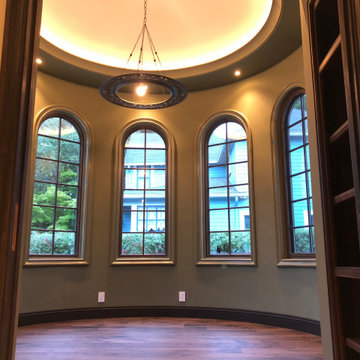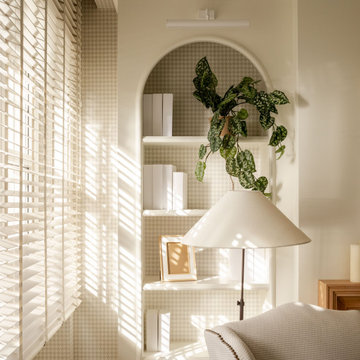349 Billeder af mellemstort hjemmekontor med bakkeloft
Sorteret efter:
Budget
Sorter efter:Populær i dag
141 - 160 af 349 billeder
Item 1 ud af 3
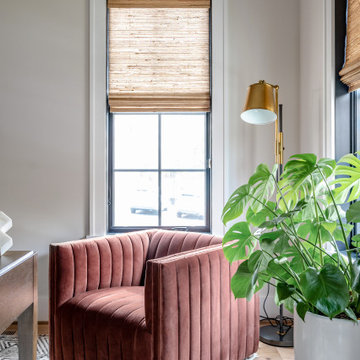
Our clients, a family of five, were moving cross-country to their new construction home and wanted to create their forever dream abode. A luxurious primary bedroom, a serene primary bath haven, a grand dining room, an impressive office retreat, and an open-concept kitchen that flows seamlessly into the main living spaces, perfect for after-work relaxation and family time, all the essentials for the ideal home for our clients! Wood tones and textured accents bring warmth and variety in addition to this neutral color palette, with touches of color throughout. Overall, our executed design accomplished our client's goal of having an open, airy layout for all their daily needs! And who doesn't love coming home to a brand-new house with all new furnishings?
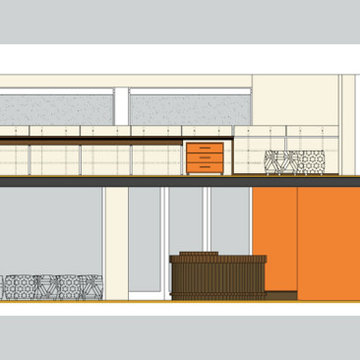
Si tratta di un progetto di interior design per uno studio dentistico
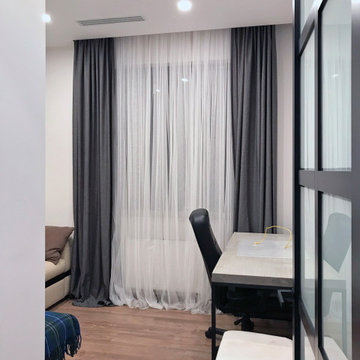
A small study with bookshelves and a sofa in which you can not only work, but also accommodate guests/Небольшой кабинет с книжными полками и диваном, в котором можно не только работать, но и разместить гостей
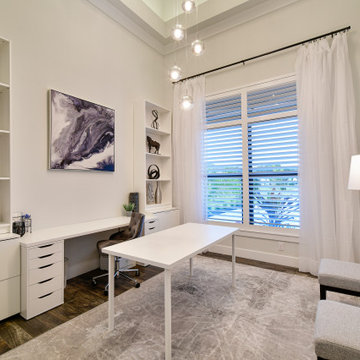
Our newest model home - the Avalon by J. Michael Fine Homes is now open in Twin Rivers Subdivision - Parrish FL
visit www.JMichaelFineHomes.com for all photos.
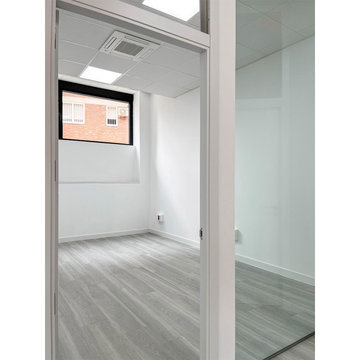
Todos los despachos tendrán la misma estética. Ventanas altas con un fijo y una hoja abatible. La altura de las ventanas nos la marca la calle en ese lado, una gran pendiente y la acera bastante elevada respecto a la cota del despacho.
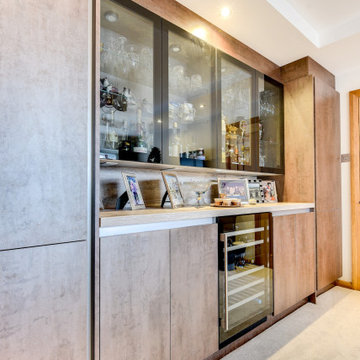
Home Office in Henfield, West Sussex
This client transformed their former kitchen into a new home office with fully equipped drinks bar.
The Brief
This client based in the Henfield countryside sought a transformation to their property which involved moving their kitchen to an open-plan space at the rear of the house and turning the former kitchen in to a new home office.
The design had to have a traditional work space primarily for their son who partly works from home but was to also be equipped with plenty of storage for glassware and decorative items. The office would also require extensive plastering, as well as lighting and electrical improvements.
Design Elements
Designer Alistair has created a layout to incorporate vast storage space. The bulk of furniture runs wall-to-wall and includes tall units for general storage and black glass wall units to showcase decorative items and glassware. A dual-zone wine cabinet with capacity for up to 46 bottles has been installed here and is a useful area to prepare drinks.
The theme utilises a handleless furniture option from a British supplier, and his duplicated across the desk area which is positioned to make the most of natural light from the window space.
Copper oxide is the finish used across this space, which was a request of the client after seeing the option in showroom. The finish works really well in this bright space and is enhanced by glass fronted cabinetry and a selection of in cabinet downlights and undercabinet lighting.
The End Result
This project highlights the fantastic results that can be achieved using our complete design and installation service. The former kitchen space has been transformed into a useful office space with plenty of storage for this client’s personal items, and even a drink or two.
If you are looking to create a home office space acquire the expertise of our experienced design team, who will design a home office bespoke to your requirements.
Arrange a free design appointment online or in showroom.
349 Billeder af mellemstort hjemmekontor med bakkeloft
8
