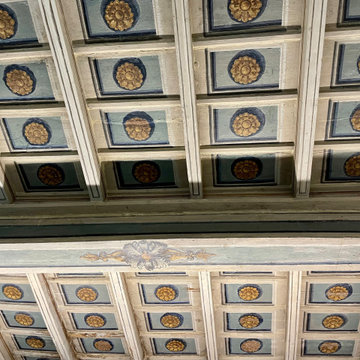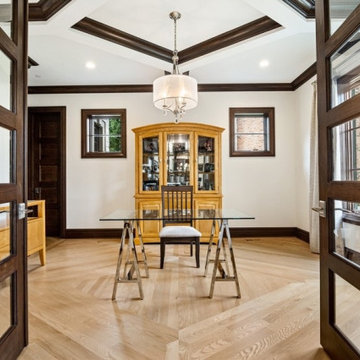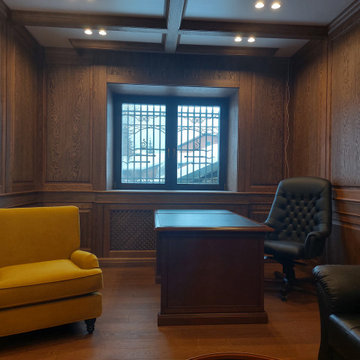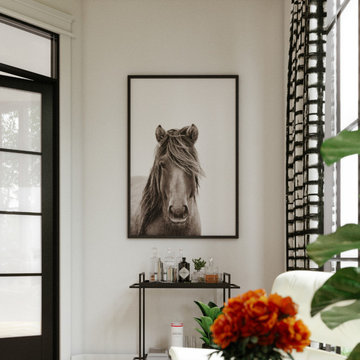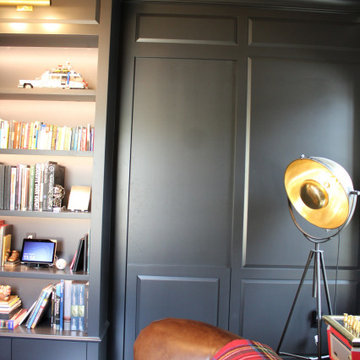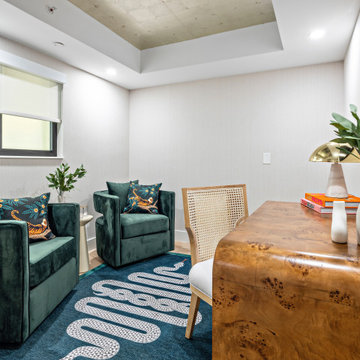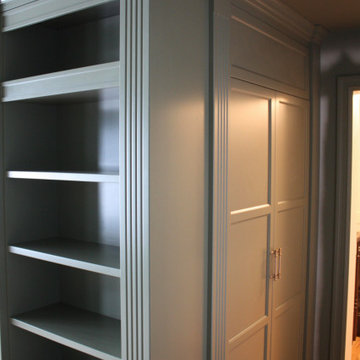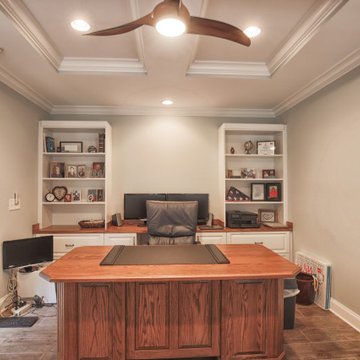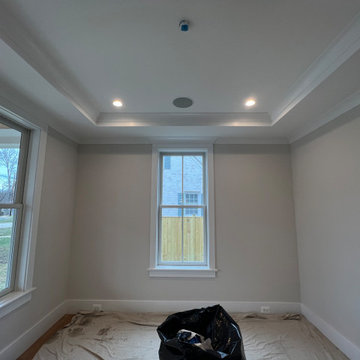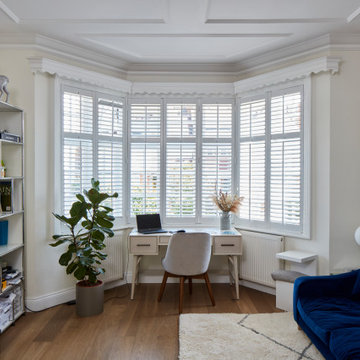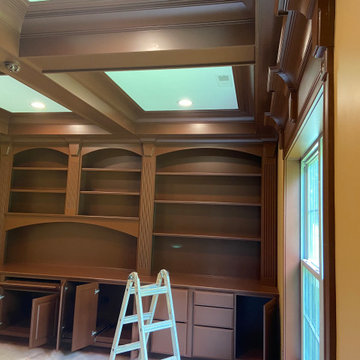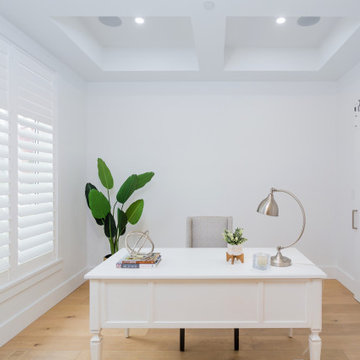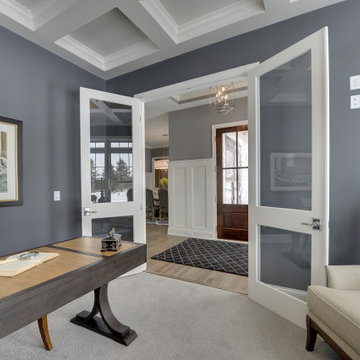254 Billeder af mellemstort hjemmekontor med kassetteloft
Sorteret efter:
Budget
Sorter efter:Populær i dag
161 - 180 af 254 billeder
Item 1 ud af 3
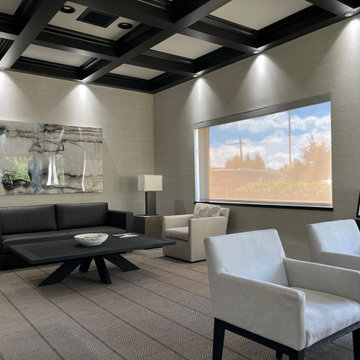
Vinyl grasscloth wallcovering, masculine plaid carpet and a rich coffered ceiling create an updated traditional backdrop to these clean, contemporary furniture pieces.
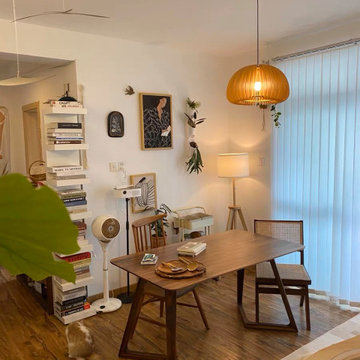
Wooden Pumpkin Pendant Light, the perfect addition to your fall and Halloween decor! Handcrafted from high-quality wood, each pendant light is designed to resemble a charming pumpkin, complete with delicate carvings and a warm, inviting glow.Not only is the Wooden Pumpkin Pendant Light a beautiful piece of decor, but it is also highly functional. The pendant light comes with a long cord that can be easily adjusted to your desired length, making it perfect for hanging in any room in your home.
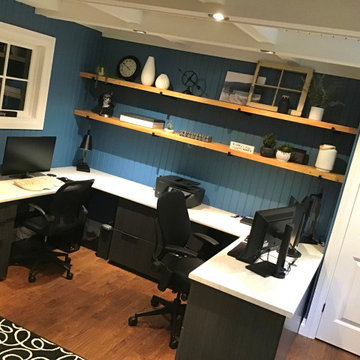
Teleworking is now much more pleasant now!
The fake windows is from my the old house my husband grew up in.
The large shelves are made from trees we had in the backyard.
My husband did the ceiling, it’s a floating ceiling, easy access to wires and all that stuff you need to access from the basement.
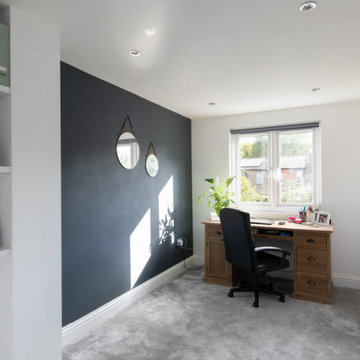
Elevate Productivity: Rustic Modern Study Room
Step into a study room where rustic meets modern for a perfect work haven. A wooden desk and ergonomic chair invite focus, while a sleek grey feature wall provides a calming backdrop. Contemporary shelves blend seamlessly with rustic elements, creating a space where productivity and style thrive.
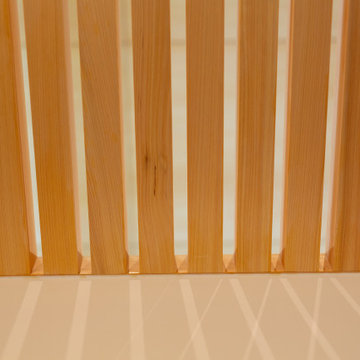
コア、ユーティリティ部分をコアに回遊できるプランニング
既存建物は西日が強く、東側に林があり日照及び西日が強い立地だったが
西側の軒を深く、東側に高窓を設けることにより夏は涼しく冬は暖かい内部空間を創ることができた
毎日の家事動線は玄関よりシューズクローク兼家事室、脱衣場、キッチンへのアプローチを隣接させ負担軽減を図ってます
コア部分上部にある2階は天井が低く座位にてくつろぐ空間となっている
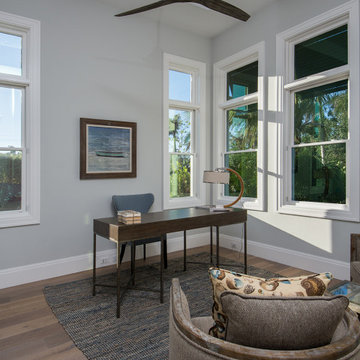
This luxury 1-story Coastal Contemporary house plan features 4 bedrooms, 4.5 baths and a 3 car front entry garage. Also other amenities include an open floor plan, volume ceilings, study and split bedrooms.
***Note: Photos and video may reflect changes made to original house plan design***
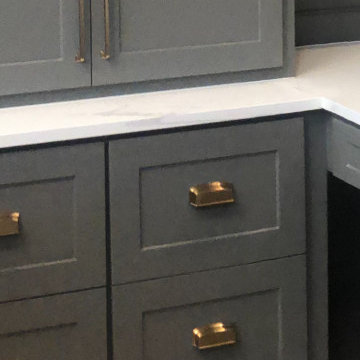
Maximize space and minimize clutter with drawers for printer and shredder (no exposed wires!). Gauntlet Gray used on cabinetry. Quartz waterfall countertop for the 2-sided (dual) access desk.
254 Billeder af mellemstort hjemmekontor med kassetteloft
9
