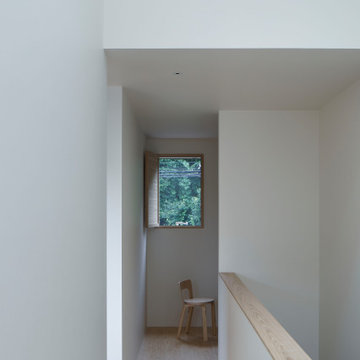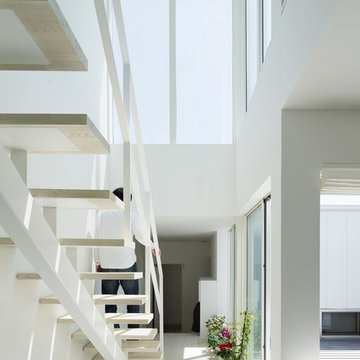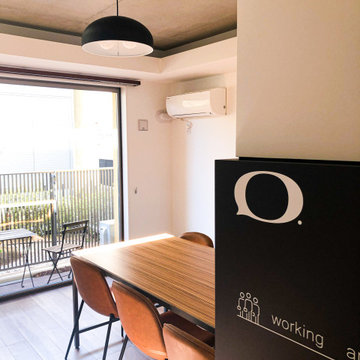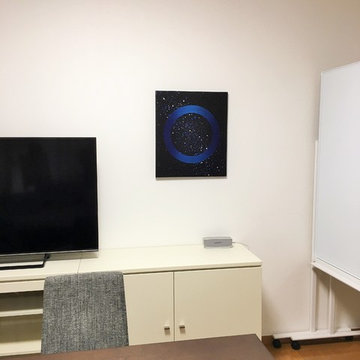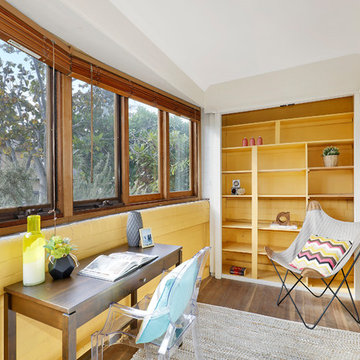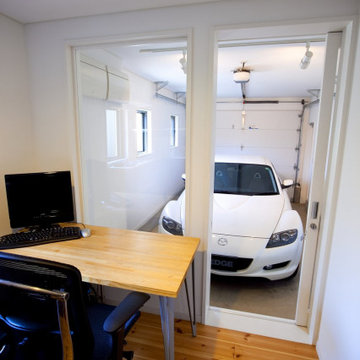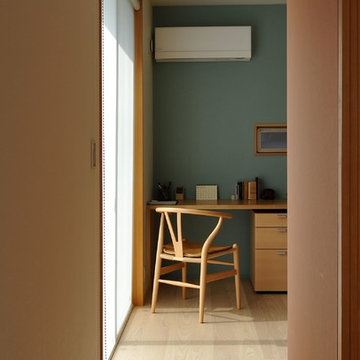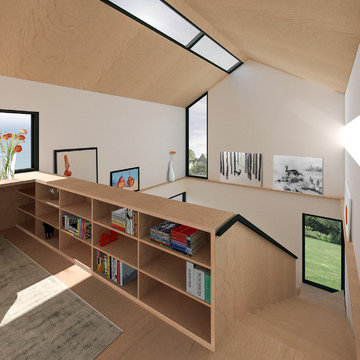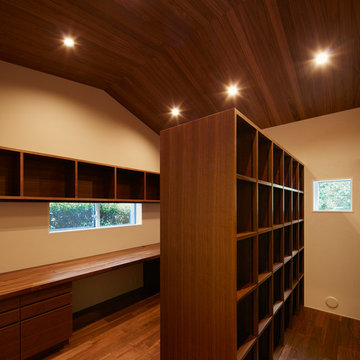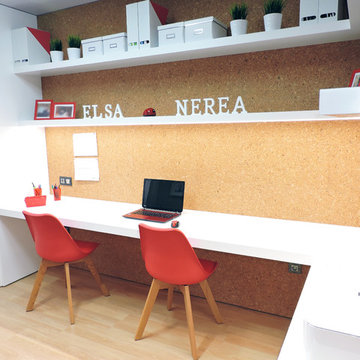95 Billeder af mellemstort hjemmekontor med krydsfinér gulv
Sorteret efter:
Budget
Sorter efter:Populær i dag
61 - 80 af 95 billeder
Item 1 ud af 3
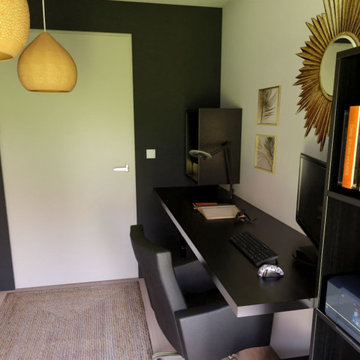
Dans le but de pouvoir utiliser l’ordinateur et dessiner en même temps il me faut un grand plan de travail. Une étagère sur le bout, un meuble dessous et le placard sur le mur à l'arrière me permettent de stocker de nombreuses choses. Une touche de dorée pour égayer le noir et surtout apporter une touche de d’élégance à la pièce. Le mur du fond est peint afin d'apporter une belle perceptive à l'espace et le tapis, en plus d'être pratique car le meuble à chaussure ce trouve dans le placard de gauche, nous sert de couloir.
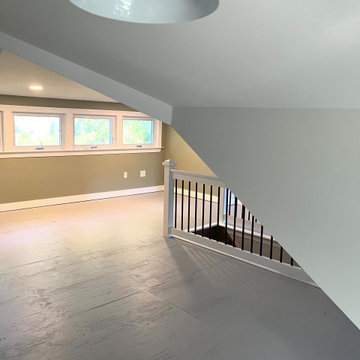
Our clients needed to find space for a home office. The attic, dark, with very low ceilings and no windows, could not be used. After the renovation, they gained an incredible space full of natural light, closet space, and enough room for a home office, reading nooks, and more.
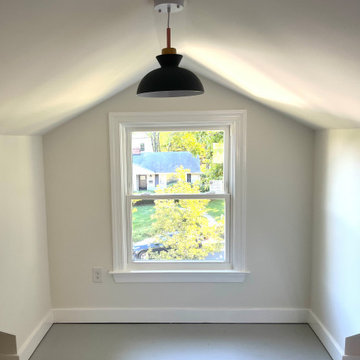
Our clients needed to find space for a home office. The attic, dark, with very low ceilings and no windows, could not be used. After the renovation, they gained an incredible space full of natural light, closet space, and enough room for a home office, reading nooks, and more.
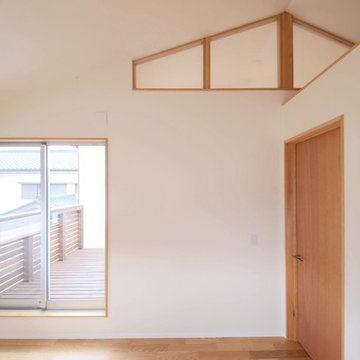
書斎。北側にある部屋ですが、2階中央の東側に設けたテラスにより、とても明るい部屋になっています。左のスリット窓からは、程よく視線を絞りつつ、道路側の大きな桜の木が見えています。仕事の合間の息抜きが気持ちの良いデッキテラス。
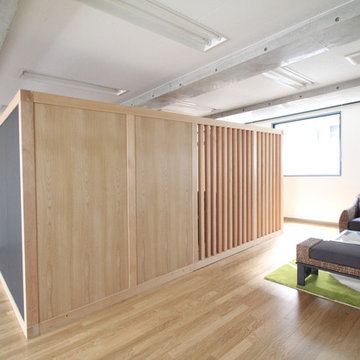
木のオフィス|Design/Photo by Ogino Takamitsu Atelier
仕様:木の箱
(柱・梁・土台・格子:ツガ
木板:ナラ突板・黒板塗装)
床:ナラフローリング貼
壁:ビニールクロス貼
賃貸オフィスビルのフロアの中に、木の箱を作った。
箱の壁を「木板」「格子」「黒板」と3っつのマテリアルに変えただけで、.多様な表情を見せてくれる。
木の箱は、ワザと洗練させず、仕上げをちょっと荒い感じに作る。ルーズな感じの方が、人は気楽に空間を楽しめ、心地の質が上がる。
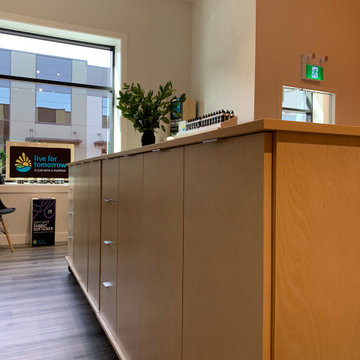
As a company that takes pride in our MILLWORK, Europen standard suspension hardware.
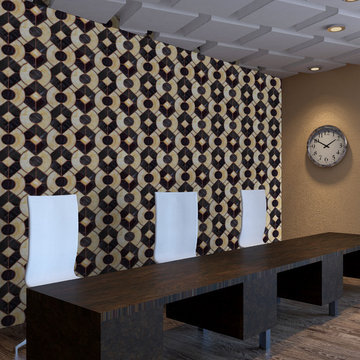
Production of hand-made MOSAIC ARTISTIC TILES that are of artistic quality with a touch of variation in their colour, shade, tone and size. Each product has an intrinsic characteristic that is peculiar to them. A customization of all products by using hand made pattern with any combination of colours from our classic colour palette.
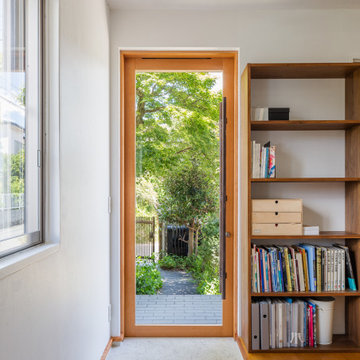
和紙の建具を開くと日本画教室を行っている美術作家のアトリエ。このアトリエは、床壁天井塗装仕上げで、施主施工。
床板はロシアンバーチ合板に二種類のリボスを混ぜて塗装。
95 Billeder af mellemstort hjemmekontor med krydsfinér gulv
4

