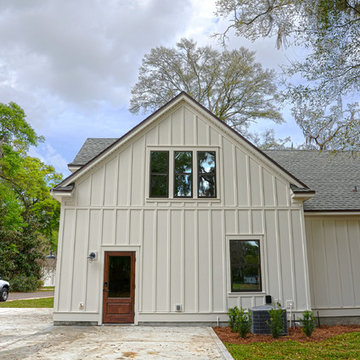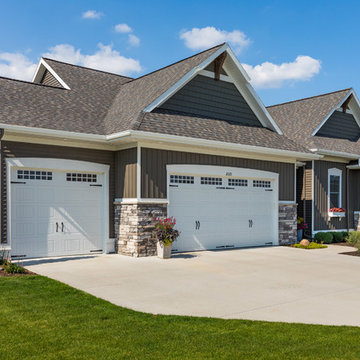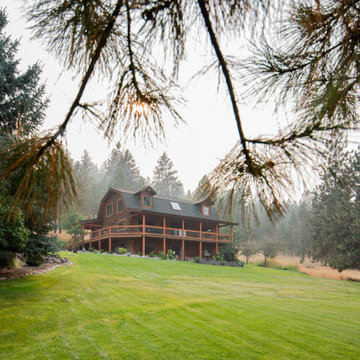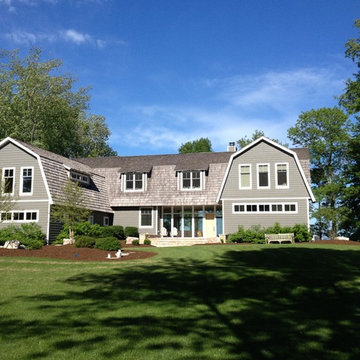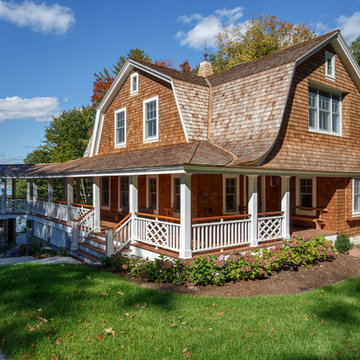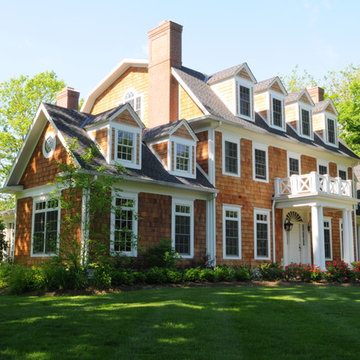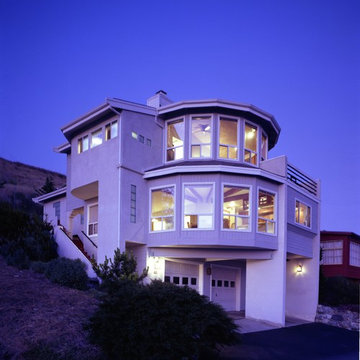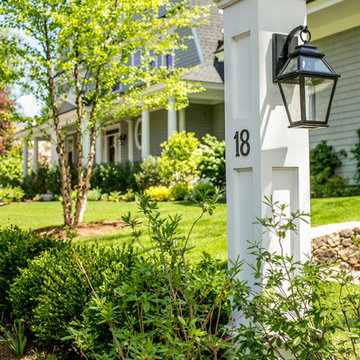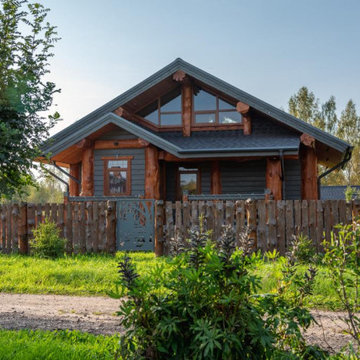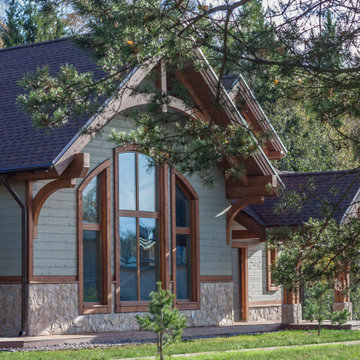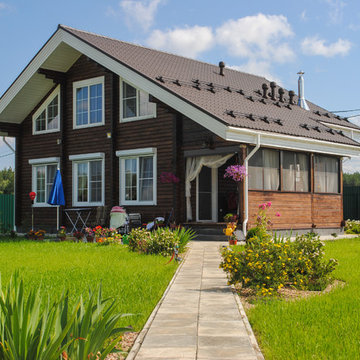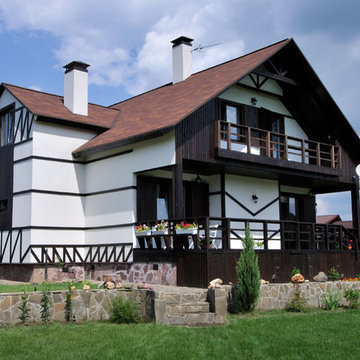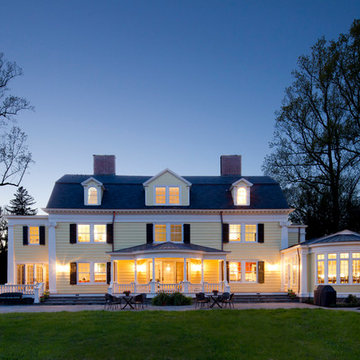1.542 Billeder af mellemstort hus med mansardtag
Sorteret efter:
Budget
Sorter efter:Populær i dag
141 - 160 af 1.542 billeder
Item 1 ud af 3
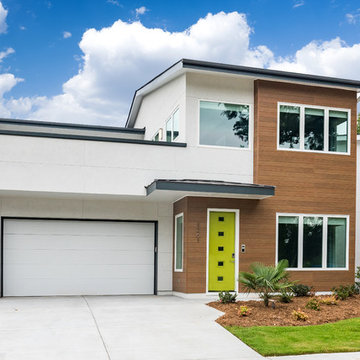
Situated in the heart of Charlotte, this contemporary home is part of the ReAlta neighborhood. ReAlta is the first solar community in Charlotte, NC. The ReFresh plan boasts an expansive rooftop deck, a private master suite at the back of the home, a light and airy front office and more windows than we can count. What the homeowners love: Huge energy savings from the solar & energy saving build process Super quiet interior rooms (from the insulated interior walls) Large windows placed for optimal sunlight and privacy from the neighbors Smart home system that's part of the house Low, low utility bills (resulting from the solar and the home's thermal envelope) ReFresh is a 3 bed, 2.5 bath home and is 2,450 square feet. With ReAlta, we are introducing for the first time in Charlotte a fully solar community. Each beautifully detailed home will incorporate low profile solar panels that will collect the sun’s rays to significantly offset the home’s energy usage. Combined with our industry-leading Home Efficiency Ratings (HERS), these solar systems will save a ReAlta homeowner thousands over the life of the home. Credit: Brendan Kahm
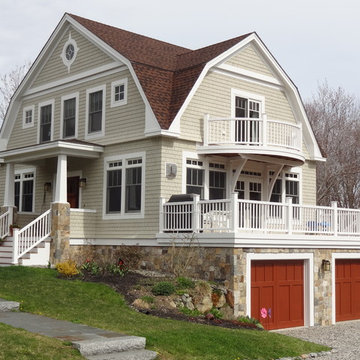
What New England home is complete without the finishing touch of local all natural, real stone? This beach town residence looks picture perfect with Stoneyard.com Boston Blend Square & Rectangular Thin Veneer. The natural mix of colors works harmoniously with the gray siding, white trim, and red shingled roof. The classic columned entrance adds a touch of elegance. A picturesque balcony sits proudly above a deck that is fit for entertaining.
When covering the foundation, a great thing to consider is continuing the stone around a garage. Here, the deep color of the garage doors brings out the subtle reds in the Boston Blend. Finished with beautiful landscaping and lighting to match, and you have an amazing New England style home.
For more photos and video visit www.stoneyard.com/951
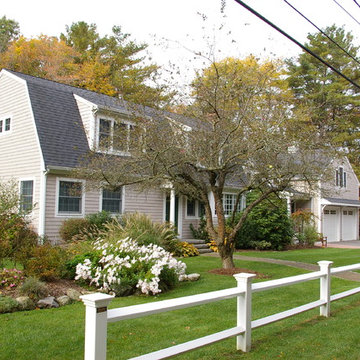
A second story gambrel roof was added allowing the bedrooms to move upstairs and the main floor to become only living area. The existing 1 story kitchen and entry wing was expanded and opened up to a cathedral ceiling with domers. A full size garage and room above were also added.
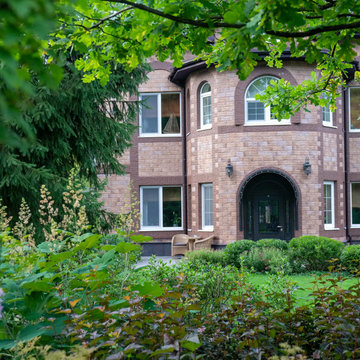
Семейное поместье в стародачном поселке благодаря полной реконструкции интерьеров и расширению в два раза площади участка получило достойное продолжение в абсолютно новом облике. Среди лесных деревьев и окружающих построек соседей мы создали уединенный оазис для полноценного отдыха очень активного семейства, приезжающего на выходные дни, обожающего приемы гостей и посиделки у камина.
Интерес к растениям нам удалось развить, поразив хозяев широкими возможностями нашего ассортимента и выразительностью приемов создания непрерывного цветения.
В геометрии планировки отталкивались от линий существующего гранитного мощения.
В плавный перепад рельефа в 2,7 м , сосредоточенный на новой территории мы удачно вписали сферические линии террас -ступеней и площадки для загара.
Сверкающие на солнце дорожки из стабилизированного гравия своим теплым оттенком отлично гармонируют с домом и переливающимся лабрадоритом бетонного мощения.
Ажурная игра света и тени, созданная растущими на участке березами, дубами, елями определяют сценарий отдельных зон - тенистая дорожка из плитняка, кедровая роща с луговыми цветами, солнечные газоны и цветник из высоких изысканных многолетников под большим дубом.
Смена окружения придает уникальный вкус каждой жилой зоне на открытом воздухе, обеспечивая радость и непринужденность семейного общения и досуга.
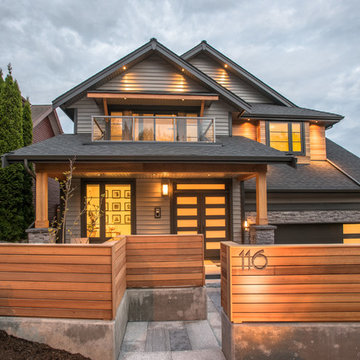
My House Design/Build Team | www.myhousedesignbuild.com | 604-694-6873 | Reuben Krabbe Photography
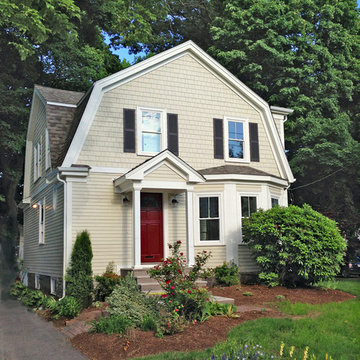
The new roof color enhances the paint color scheme. Siding color; 'Navaho Beige' by James Hardie. A deep cherry red front door pops the new soft hues and picks up the red tones in the landscape.
1.542 Billeder af mellemstort hus med mansardtag
8
