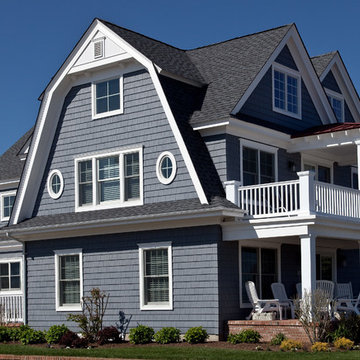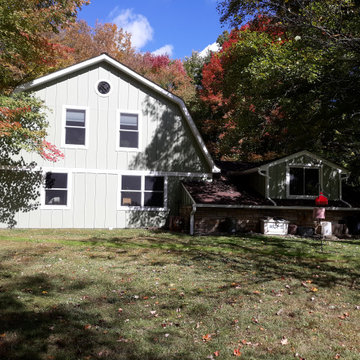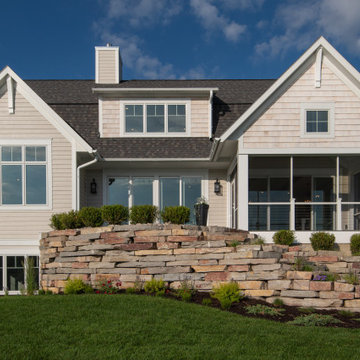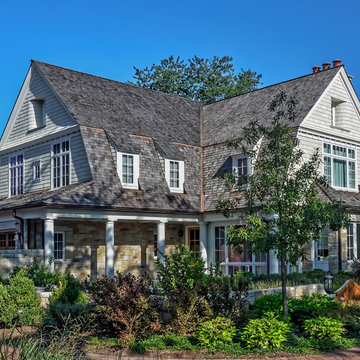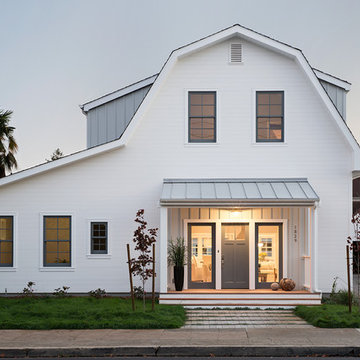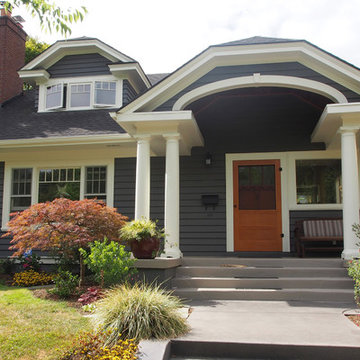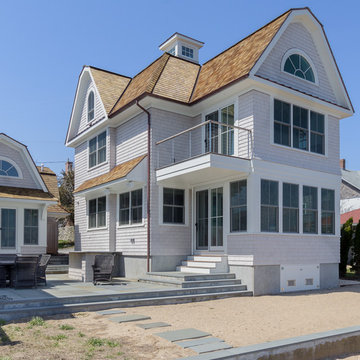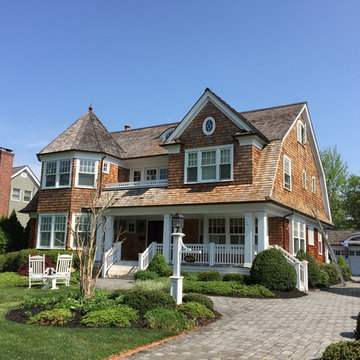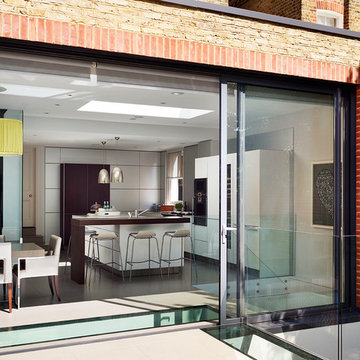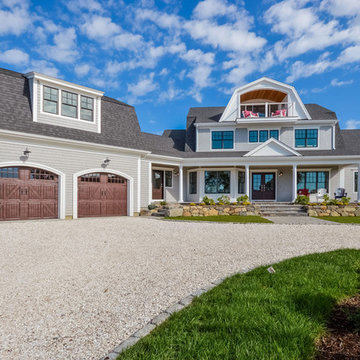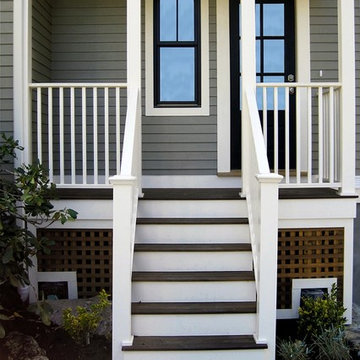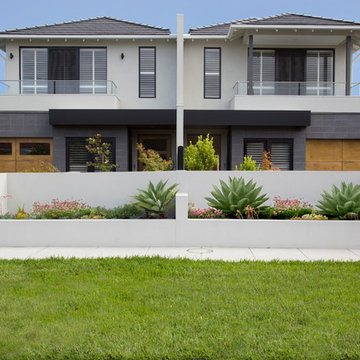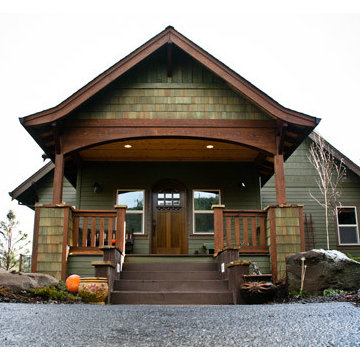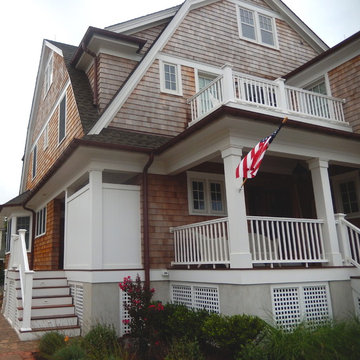1.542 Billeder af mellemstort hus med mansardtag
Sorteret efter:
Budget
Sorter efter:Populær i dag
101 - 120 af 1.542 billeder
Item 1 ud af 3
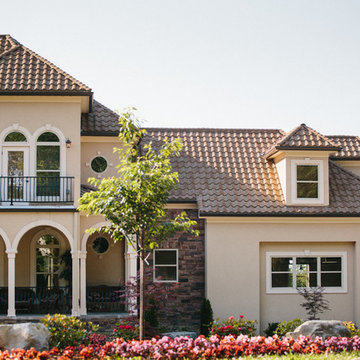
This home owner chose a decra roof to add detail to their beautiful home.
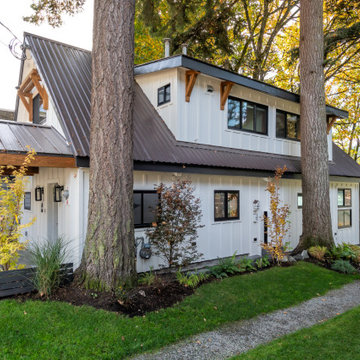
Due to by-law restrictions, we couldn’t replace any of the side windows without obtaining a permit. We were faced with three small, mismatched windows all installed at different heights. Our solution? We added ‘cheater windows’ – real windows fitted with an opaque film, installed solely on the exterior without going all the way through. This modification helped make sense of these tiny windows and significantly improved the overall appearance. Can you spot the cheater windows?
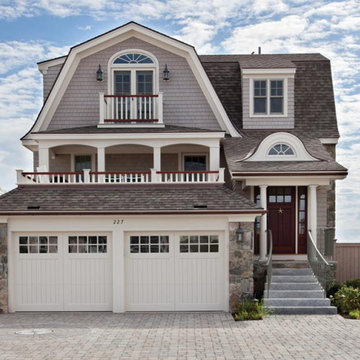
Cape Cod home with Cape Cod gray shingles, white trim and a 2 car garage under a 2 floor partial covered deck. This home has a Gambrel roof line with asphalt shingle, and 2 dormers. The driveway is made pavers and lined with a 6 ft pine fence. The granite stairway leading up to the front Mahogany door has 2 aged bronze railings attached to 2 fiberglass colonial columns that hold up the front deck entry porch roof with Hydrangeas on either side of the railings.
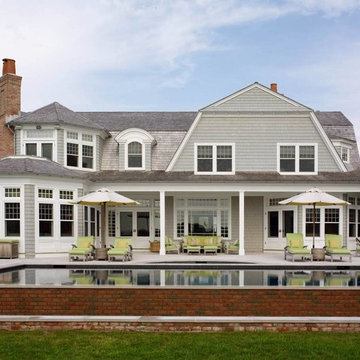
Shingle Style on the Bay
The lovely site on Moriches Bay in Westhampton offered this family from New York City an opportunity to create a relaxing and active compound for relatives and friends. Recalling gracious seaside living in the early 20th century, the Shingle Style was ideal for this new 6,200 square-foot residence. Porches grace the waterside elevation; terraces lead out to the pool and are adjacent to the kitchen as well. A second-floor porch off the master bedroom invites lounging, and built-ins and window seats encourage reading and chatting. Indoor and easily accessed outdoor spaces draw family members and friends together in informal gatherings around the pool, living room and large kitchen. The site also includes a new two-bedroom, 1,500 square-foot guest house and tennis courts.
Tria Giovan
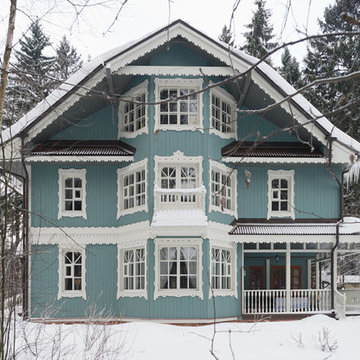
Петр Попов-Серебряков (Арх. бюро Dacha-Buro)
Год реализации 2010-2011
Фото Иванов Илья
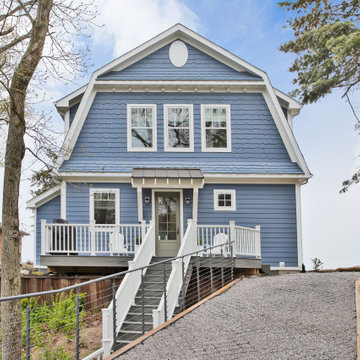
This classic beachside cottage is the perfect retreat to year long Lake Michigan fun!
1.542 Billeder af mellemstort hus med mansardtag
6
