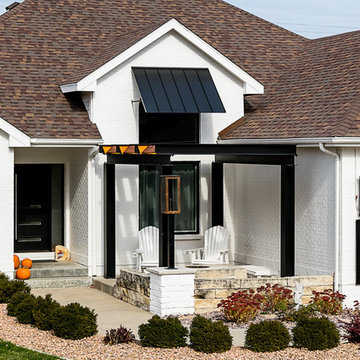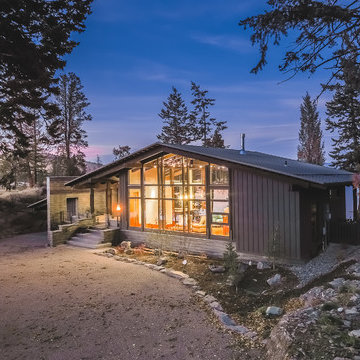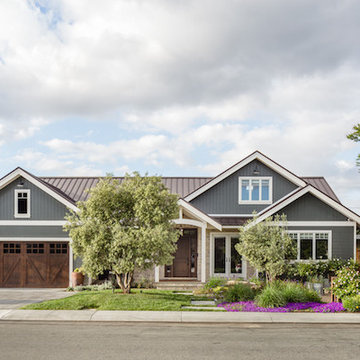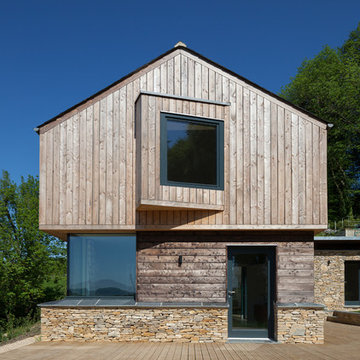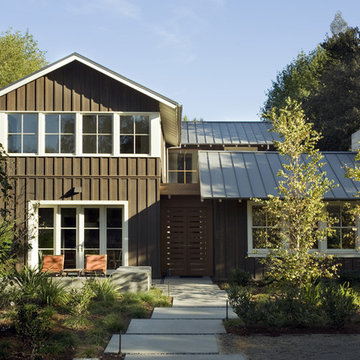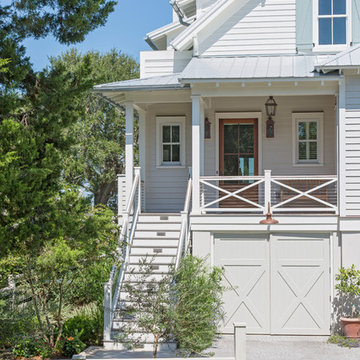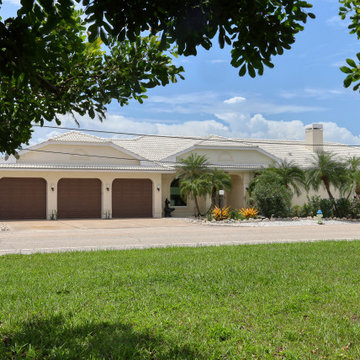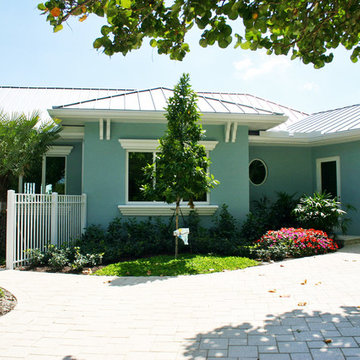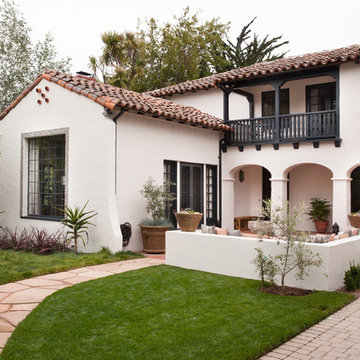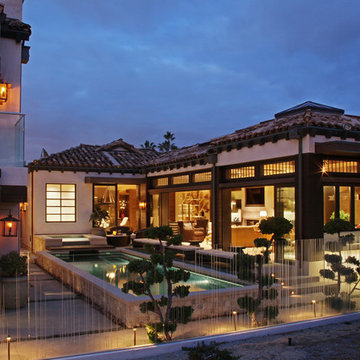5.302 Billeder af mellemstort hus
Sorteret efter:
Budget
Sorter efter:Populær i dag
61 - 80 af 5.302 billeder
Item 1 ud af 3
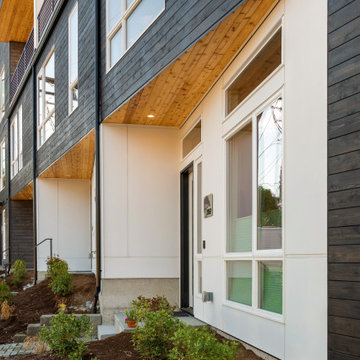
State of the art, James Hardie panel siding with sensitive design options and traditional cedar soffits create a warm and inviting entry area.
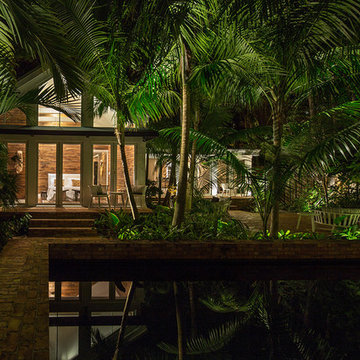
Midcentury conversion/ restoration of a Key West Classic cigar maker's home. photography - Tamara Alvarez
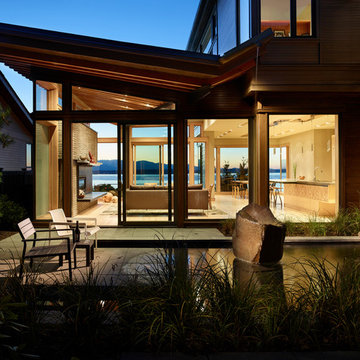
The architectural massing of the house has been wrapped around a south-facing courtyard containing a large reflecting pool with two “floating” basalt boulders. The reflecting pool gathers all the roof drainage from the house, with the downspout from the living room roof providing a 10-ft waterfall. The main living space has sweeping westerly views of Puget Sound and the Olympic Mountains. The east side of the living space is the courtyard with reflecting pool, providing a sense of intimacy and quiet in contrast to the dramatic views on the west side.
Photos by Benjamin Benschneider
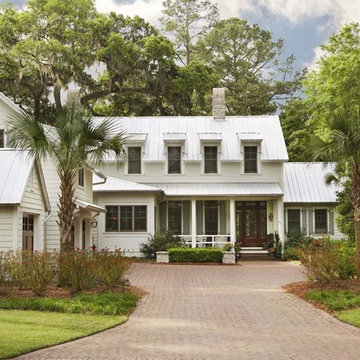
This lovely home sits in one of the most pristine and preserved places in the country - Palmetto Bluff, in Bluffton, SC. The natural beauty and richness of this area create an exceptional place to call home or to visit. The house lies along the river and fits in perfectly with its surroundings.
4,000 square feet - four bedrooms, four and one-half baths
All photos taken by Rachael Boling Photography
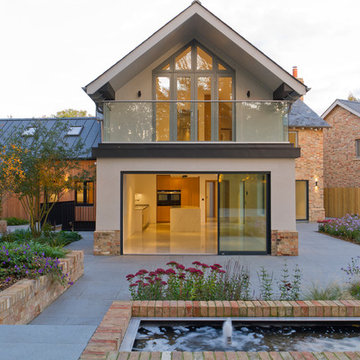
This is a contemporary garden space created for a newly built property offering multiple areas for outside relaxation and featuring a pool with fountain jets, table top topiarised plane trees, multi stemmed feature trees and a meadow style planting scheme. Photographs by the designer, John Davies

Hood House is a playful protector that respects the heritage character of Carlton North whilst celebrating purposeful change. It is a luxurious yet compact and hyper-functional home defined by an exploration of contrast: it is ornamental and restrained, subdued and lively, stately and casual, compartmental and open.
For us, it is also a project with an unusual history. This dual-natured renovation evolved through the ownership of two separate clients. Originally intended to accommodate the needs of a young family of four, we shifted gears at the eleventh hour and adapted a thoroughly resolved design solution to the needs of only two. From a young, nuclear family to a blended adult one, our design solution was put to a test of flexibility.
The result is a subtle renovation almost invisible from the street yet dramatic in its expressive qualities. An oblique view from the northwest reveals the playful zigzag of the new roof, the rippling metal hood. This is a form-making exercise that connects old to new as well as establishing spatial drama in what might otherwise have been utilitarian rooms upstairs. A simple palette of Australian hardwood timbers and white surfaces are complimented by tactile splashes of brass and rich moments of colour that reveal themselves from behind closed doors.
Our internal joke is that Hood House is like Lazarus, risen from the ashes. We’re grateful that almost six years of hard work have culminated in this beautiful, protective and playful house, and so pleased that Glenda and Alistair get to call it home.

An envelope of natural cedar creates a warm, welcoming embrace as you enter this beautiful lakefront home. The cedar shingles in the covered entry, stained black shingles on the dormer above, and black clapboard siding will each weather differently and improve their characters with age.
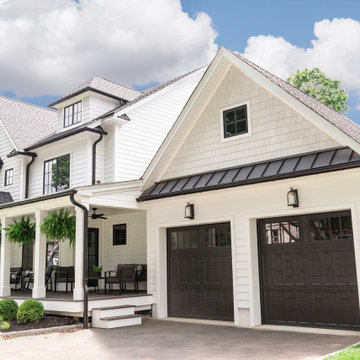
White Nucedar shingles and clapboard siding blends perfectly with a charcoal metal and shingle roof that showcases a true modern day farmhouse.
5.302 Billeder af mellemstort hus
4


