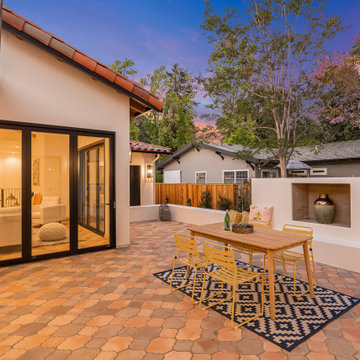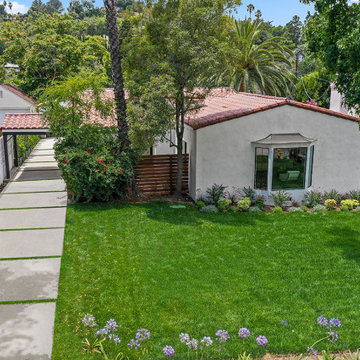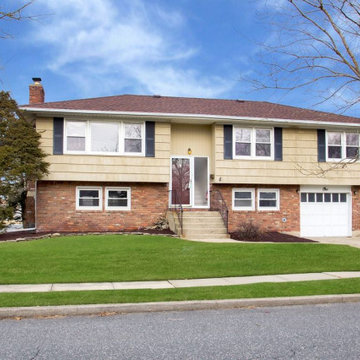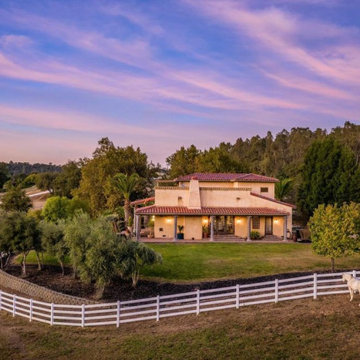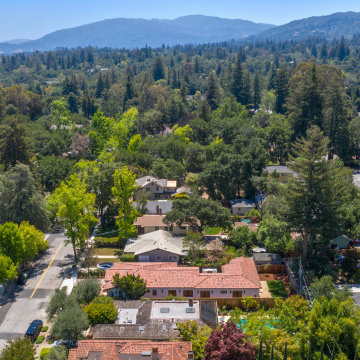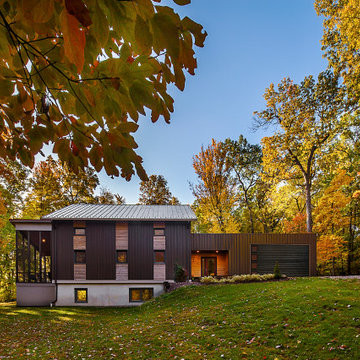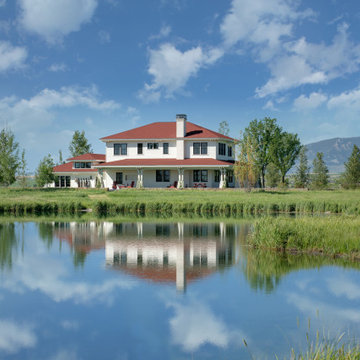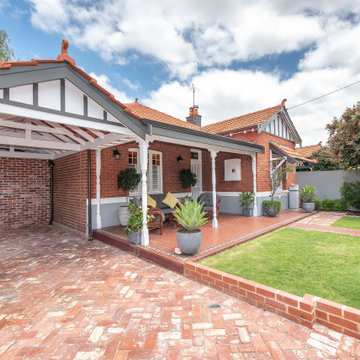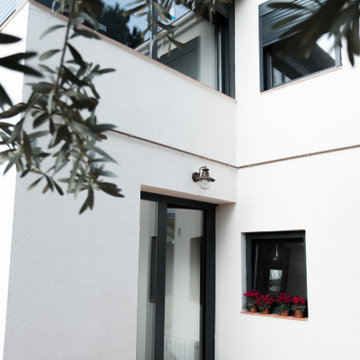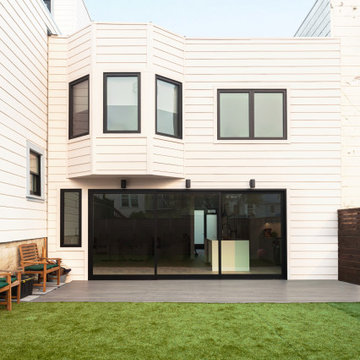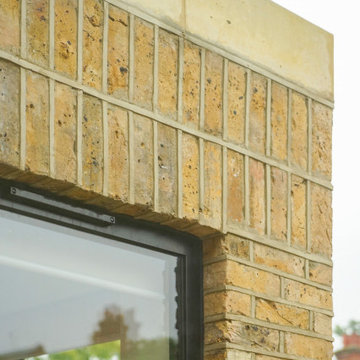433 Billeder af mellemstort hus
Sorteret efter:
Budget
Sorter efter:Populær i dag
121 - 140 af 433 billeder
Item 1 ud af 3
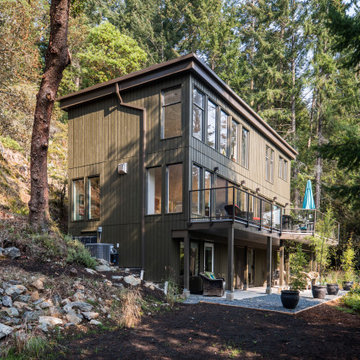
Our client fell in love with the original 80s style of this house. However, no part of it had been updated since it was built in 1981. Both the style and structure of the home needed to be drastically updated to turn this house into our client’s dream modern home. We are also excited to announce that this renovation has transformed this 80s house into a multiple award-winning home, including a major award for Renovator of the Year from the Vancouver Island Building Excellence Awards. The original layout for this home was certainly unique. In addition, there was wall-to-wall carpeting (even in the bathroom!) and a poorly maintained exterior.
There were several goals for the Modern Revival home. A new covered parking area, a more appropriate front entry, and a revised layout were all necessary. Therefore, it needed to have square footage added on as well as a complete interior renovation. One of the client’s key goals was to revive the modern 80s style that she grew up loving. Alfresco Living Design and A. Willie Design worked with Made to Last to help the client find creative solutions to their goals.
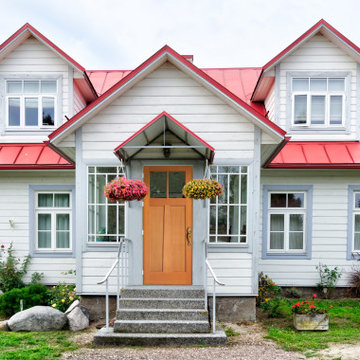
This cottage style home is elevated with this Craftsman style door.
Check out our other door options at: ELandELWoodProducts.com
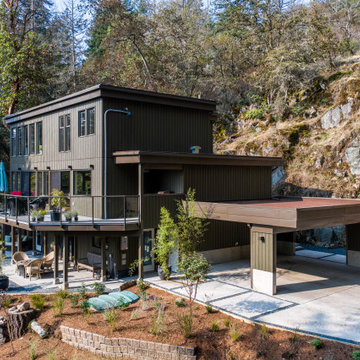
Our client fell in love with the original 80s style of this house. However, no part of it had been updated since it was built in 1981. Both the style and structure of the home needed to be drastically updated to turn this house into our client’s dream modern home. We are also excited to announce that this renovation has transformed this 80s house into a multiple award-winning home, including a major award for Renovator of the Year from the Vancouver Island Building Excellence Awards. The original layout for this home was certainly unique. In addition, there was wall-to-wall carpeting (even in the bathroom!) and a poorly maintained exterior.
There were several goals for the Modern Revival home. A new covered parking area, a more appropriate front entry, and a revised layout were all necessary. Therefore, it needed to have square footage added on as well as a complete interior renovation. One of the client’s key goals was to revive the modern 80s style that she grew up loving. Alfresco Living Design and A. Willie Design worked with Made to Last to help the client find creative solutions to their goals.
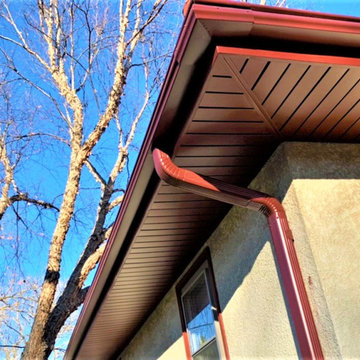
We installed red LeafGuard® Brand Gutters, wrapped the fascia boards, and installed TruVent hidden vent soffit on this 1970's era Twin Cities home.
Here's on the online review Jay left us after the project was completed, "The workers were very professional, the job was done on time and makes my house look great! I highly recommend Lindus Construction."
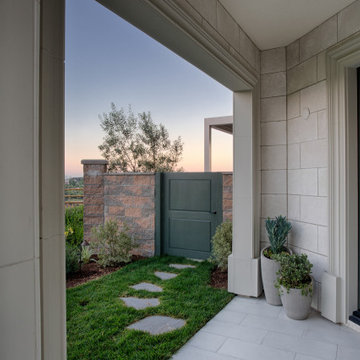
This exterior entry addition has Eldorado stone cladding, Spanish roof tiles, concrete-finished, polystyrene exterior trim moulding, large-format, porcelain tile front walkway matching stone cladding. CMU wall and custom side gate to match front entry.
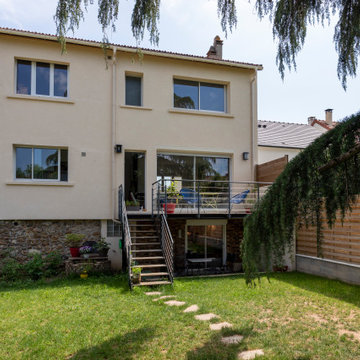
La nouvelle façade arrière avec ses nouvelles fenêtres, portes coulissantes, ITE et terrasse.
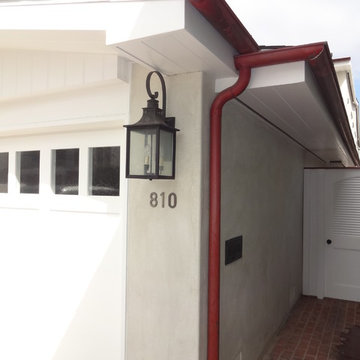
Custom Water Front Home (remodel)
Balboa Peninsula (Newport Harbor Frontage) remodeling exterior and interior throughout and keeping the heritage them fully intact. http://ZenArchitect.com
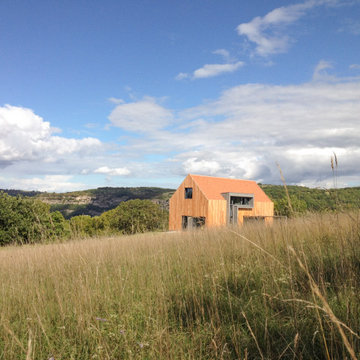
Le projet se situe dans la commune de Lacave sur un terrain assez pentu de versant nord nord-est. Il surplombe la vallée de l’Ouysse et le château de Belcastel. Inspiré de la volumétrie de l’habitat traditionnel lotois, ce parallélépipède, allongé, surmonté d’une toiture à forte pente, oriente sa plus grande façade perpendiculairement à la pente. Cette implantation offre plusieurs avantages. Le premier est de subir le moins possible la déclivité du terrain et donc de limiter les mouvements de terre. L’autre avantage est que la maison optimisera au mieux les apports solaires puisque sa façade la plus vitrée donne sur le sud, sud ouest. La façade opposée ne s’ouvre que pour permettre d’admirer les vues sur la vallée et le château de Belcastel au nord est. A l’angle, un ensemble vitré au nu extérieur du mur, avec vitrages bord à bord magnifie ce panorama unique. Les pièces techniques sont au nord.
433 Billeder af mellemstort hus
7
