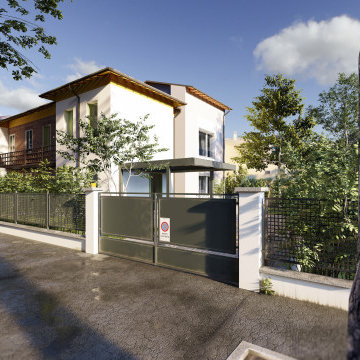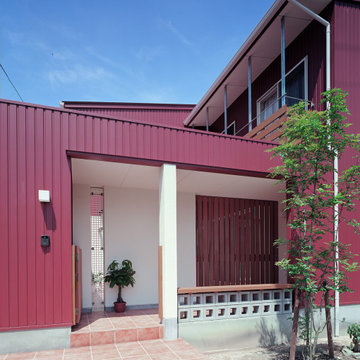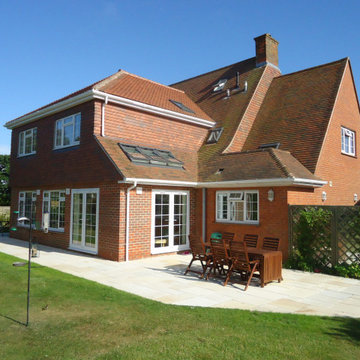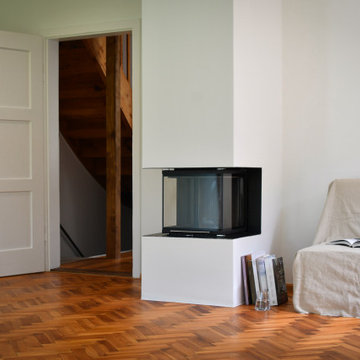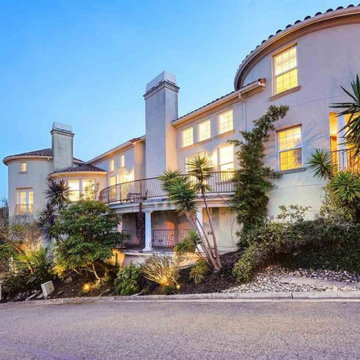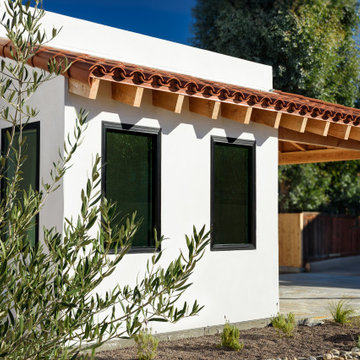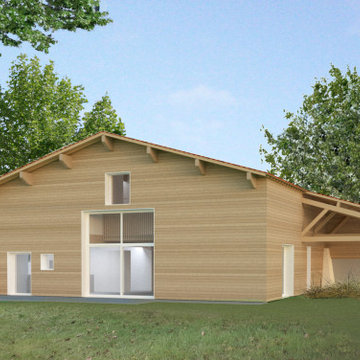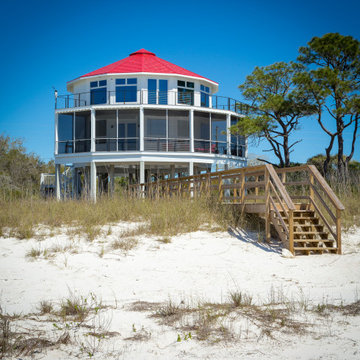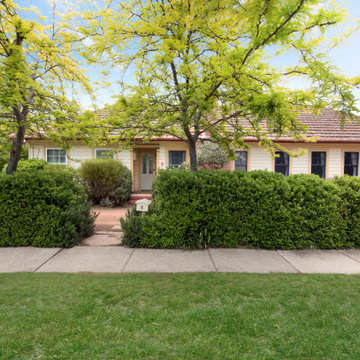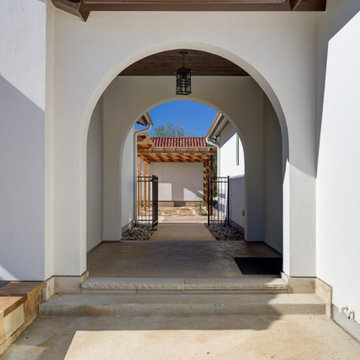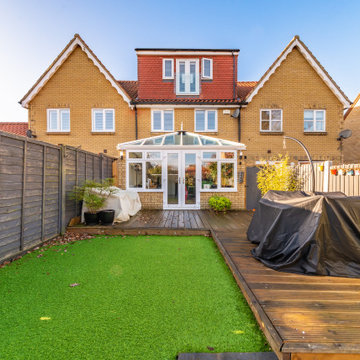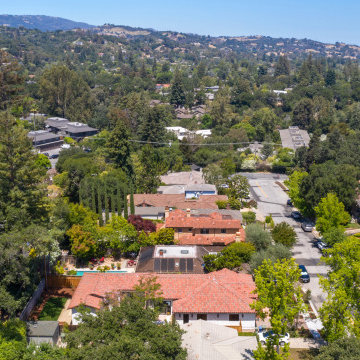433 Billeder af mellemstort hus
Sorteret efter:
Budget
Sorter efter:Populær i dag
161 - 180 af 433 billeder
Item 1 ud af 3
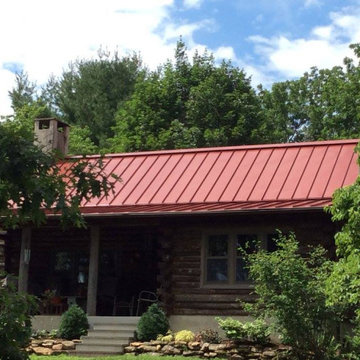
This beautiful burnt crimson colored metal roof is a wonderful addition to this log cabin style home.
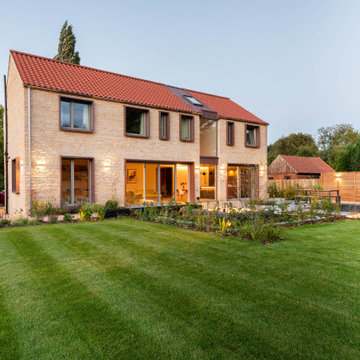
A carefully chosen palette of materials reflects the rich tones of the village.
The gable ends are designed to look like a barn, and the roof pitch matches other buildings in the area.
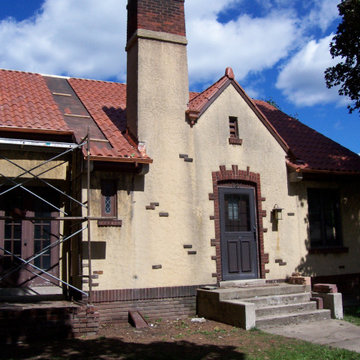
New Ludowici clay tile roof installed on restored old building. New copper gutters.
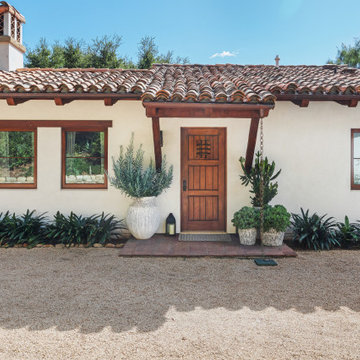
JL Interiors is a LA-based creative/diverse firm that specializes in residential interiors. JL Interiors empowers homeowners to design their dream home that they can be proud of! The design isn’t just about making things beautiful; it’s also about making things work beautifully. Contact us for a free consultation Hello@JLinteriors.design _ 310.390.6849
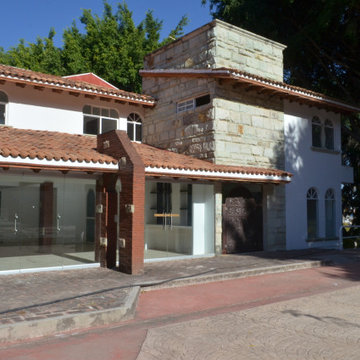
La casa Rústica es una combinación de materiales, se trata de un proyecto para descansar, mezclar el estilo rústico con las comodidades contemporaneas es algo que resulta en sólo disfrutar de todo. Los materiales como la madera, el adobe, el cristal regularmente no se mezclan pero aquí se equilibran para mantener el estilo rústico y generar una atmosfera confortable.
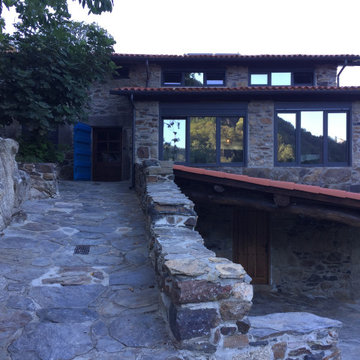
Los proyectos que se muestran en nuestra web no revelan la ubicación exacta ni datos de nuestros clientes porque forman parte de nuestro absoluto respeto por la confidencialidad que ellos depositan en nuestro estudio
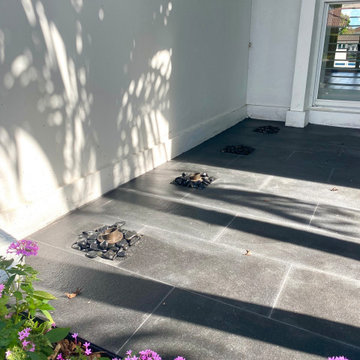
Porch and driveway redesigned. Our designer extended the porch area, incorporating hardscape lighting illuminating a before bleak wall adding depth and dimension to the area. Shosh also created a planter to define the porch space naturally, encase existing palm trees redirecting the rain water to the planter. Space is complimented by the design and installation of floating steps and hardscape lighting under the steps showcasing aesthetics and safety.
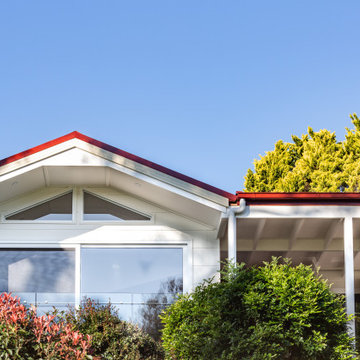
The townhouse house's living space (with a deck wrapping in front of the adjacent garage) was extended to capture light and views.
433 Billeder af mellemstort hus
9
