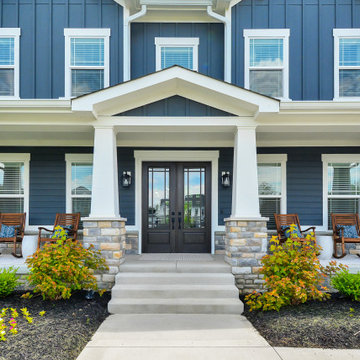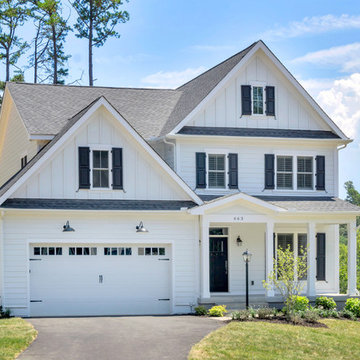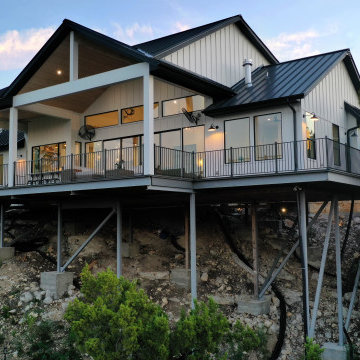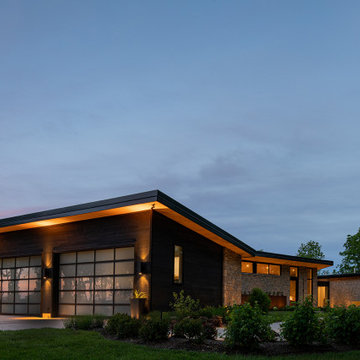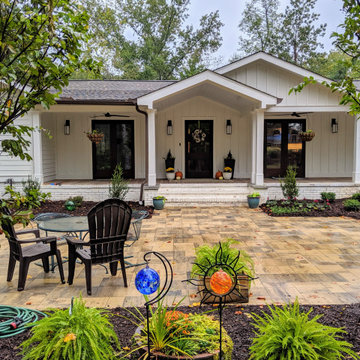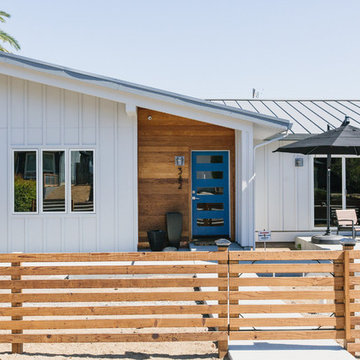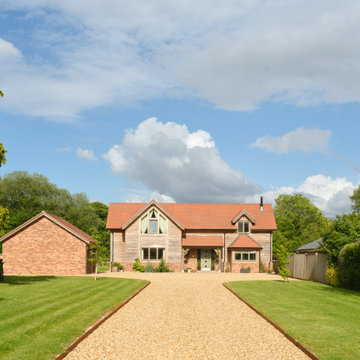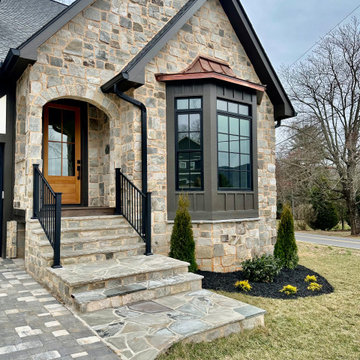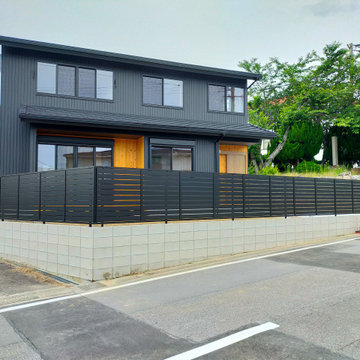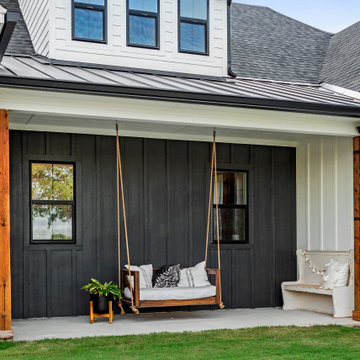2.480 Billeder af mellemstort hus
Sorteret efter:
Budget
Sorter efter:Populær i dag
121 - 140 af 2.480 billeder
Item 1 ud af 3
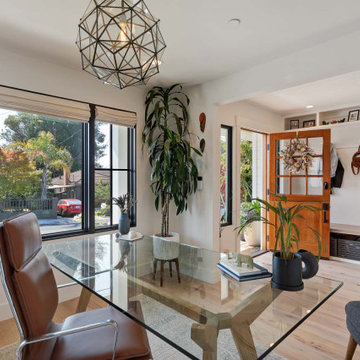
Farmhouse Modern home with horizontal and batten and board white siding and gray/black raised seam metal roofing and black windows.
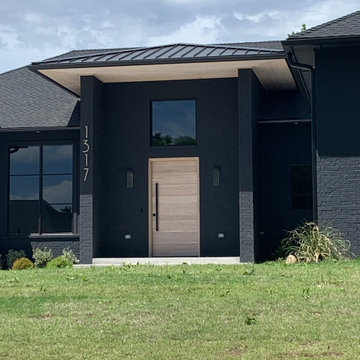
Front Exterior - Black Modern home - White Oak Front Door
Home Design: Alicia Zupan Designs
Interior Design: Alicia Zupan Designs
Builder: Matteson Homes
Furnishings: Alicia Zupan Designs
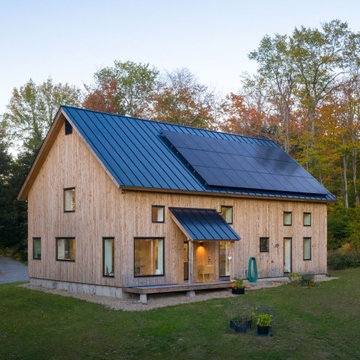
This new home, built for a family of 5 on a hillside in Marlboro, VT features a slab-on-grade with frost walls, a thick double stud wall with integrated service cavity, and truss roof with lots of cellulose. It incorporates an innovative compact heating, cooling, and ventilation unit and had the lowest blower door number this team had ever done. Locally sawn hemlock siding, some handmade tiles (the owners are both ceramicists), and a Vermont-made door give the home local shine.
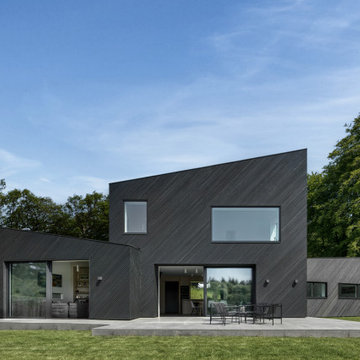
Woodland House is a private, bespoke replacement dwelling located in East Devon completed in late 2022 by award-winning Winchester-based Architects, AR Design Studio. The clients approached AR seeking to relocate from the hustle and bustle of London to the tranquility of rural Devon. Their children had left home, meaning that they were able to downsize, and so they were presented with the opportunity to pursue their lifelong dream and create their dream contemporary home.
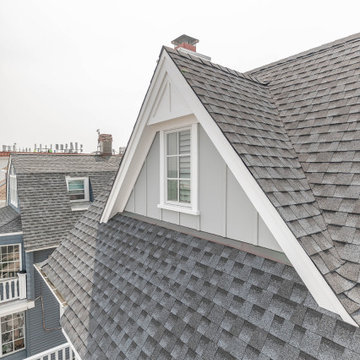
gable end detail with white trim, grey board & batten vertical siding and window,
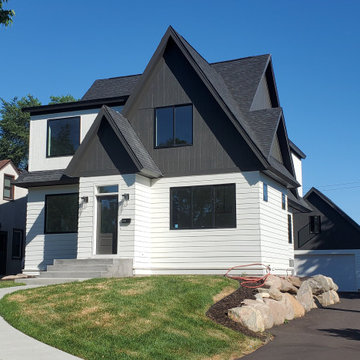
Modern cottage style with steep rooflines white siding and urbane bronze gables
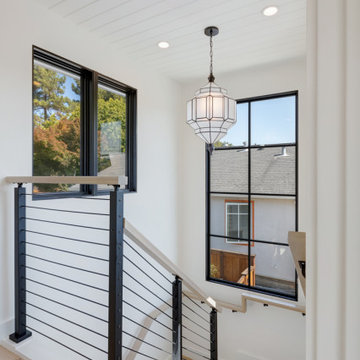
Farmhouse Modern home with horizontal and batten and board white siding and gray/black raised seam metal roofing and black windows.

Working with repeat clients is always a dream! The had perfect timing right before the pandemic for their vacation home to get out city and relax in the mountains. This modern mountain home is stunning. Check out every custom detail we did throughout the home to make it a unique experience!
2.480 Billeder af mellemstort hus
7
