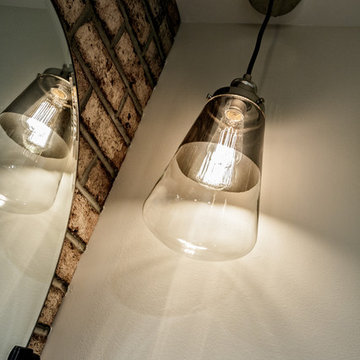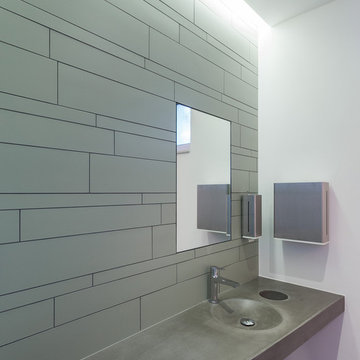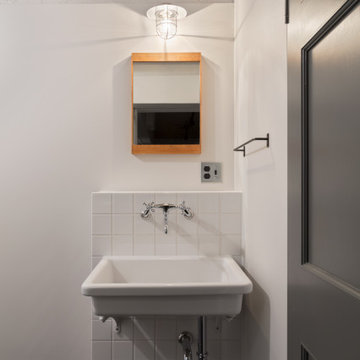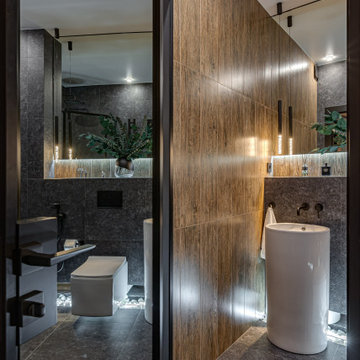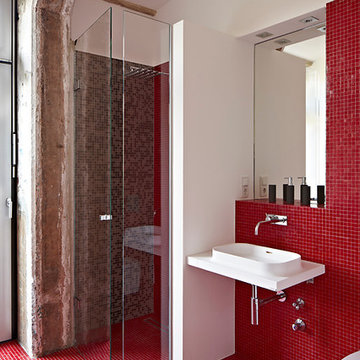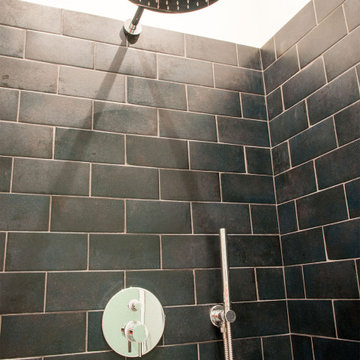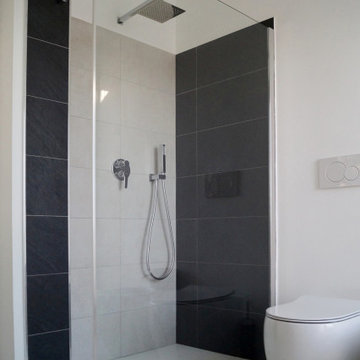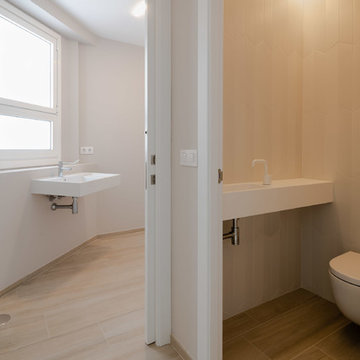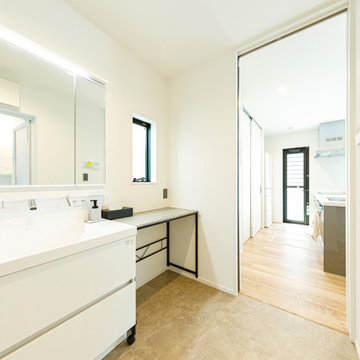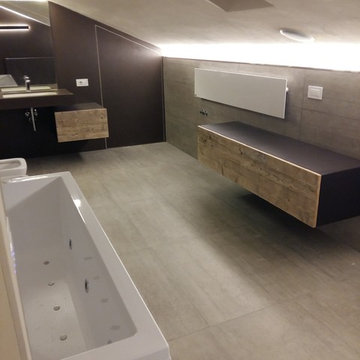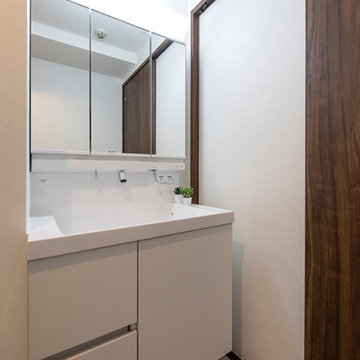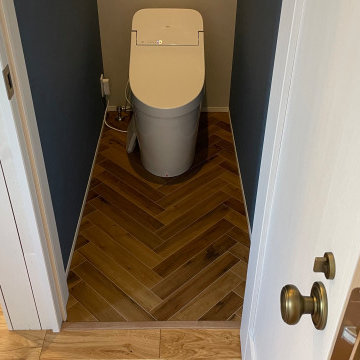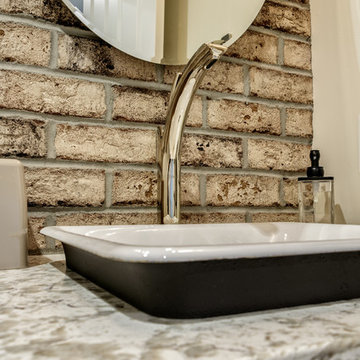277 Billeder af mellemstort industrielt lille badeværelse
Sorteret efter:
Budget
Sorter efter:Populær i dag
181 - 200 af 277 billeder
Item 1 ud af 3
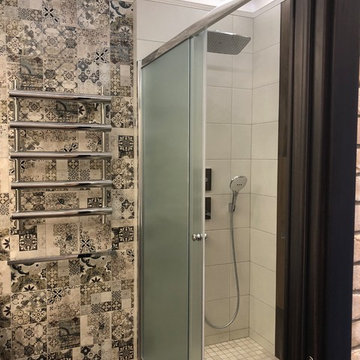
Значительная часть помещения одного из двух санузлов занимает душ - это сделано для максимального комфорта хозяина.
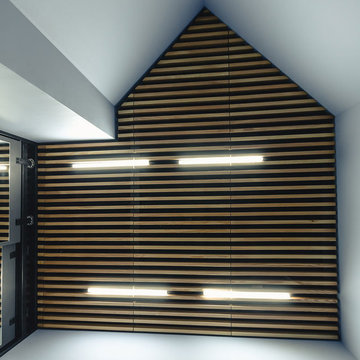
Квартира в индустриальном стиле, уютная и комфортная, но при этом передающая дух мегаполиса .
Авторы проекта:
Наталия Пряхина, Антон Джавахян.
Фото: Богдан Резник
Москва 2015г.
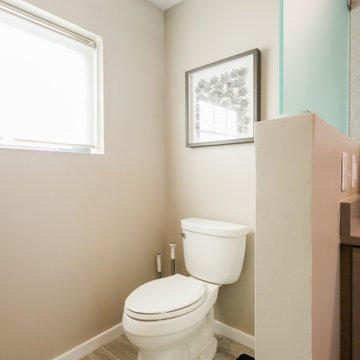
Industrial chic condo bathroom with grey and brown tones to match the exteriors of the building, which used to be a grain silo. Sleek cabinets with modern hardware as well as a faux concrete countertop add to the aesthetic. A frosted glass panel separates the shower and sinks from the toilet area and an opened-up entryway extends the bathroom all the way to the bedroom.
• Bathroom: Get the Look
• Cabinets: Fieldstone Tempe in Sawn Oak Driftwood
• Countertops: Ceasarstone Quartz in Sleek Concrete
• Hardware: JA Edgefield in Satin Nickel
• Paint: Sherwin-Williams Agreeable Gray & Anew Gray
• Flooring: Emser Esplanade Trail
• Vanity Wall Accent Tile: Daltile Multitude in Urban Grey
• Shower Accent Tile: Daltile Emerson Wood in Balsam Fir
• Shower Pan Tile: Emser Metro Gray in Mixed
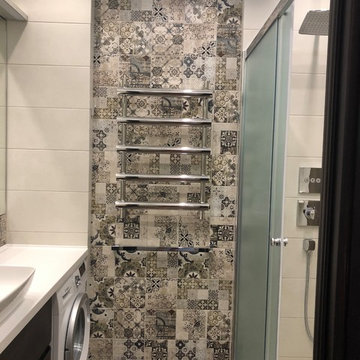
Значительная часть помещения одного из двух санузлов занимает душ - это сделано для максимального комфорта хозяина.
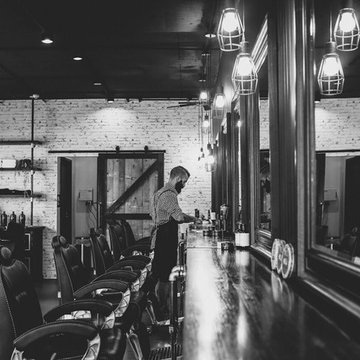
Mister Chop Shop is a men's barber located in Bondi Junction, Sydney. This new venture required a look and feel to the salon unlike it's Chop Shop predecessor. As such, we were asked to design a barbershop like no other - A timeless modern and stylish feel juxtaposed with retro elements. Using the building’s bones, the raw concrete walls and exposed brick created a dramatic, textured backdrop for the natural timber whilst enhancing the industrial feel of the steel beams, shelving and metal light fittings. Greenery and wharf rope was used to soften the space adding texture and natural elements. The soft leathers again added a dimension of both luxury and comfort whilst remaining masculine and inviting. Drawing inspiration from barbershops of yesteryear – this unique men’s enclave oozes style and sophistication whilst the period pieces give a subtle nod to the traditional barbershops of the 1950’s.
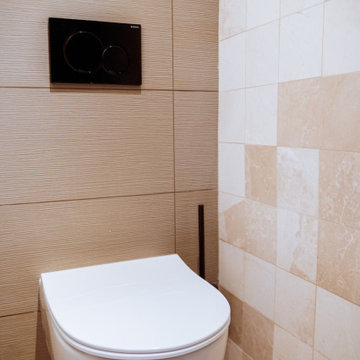
L'ancienne salle de bain de la suite parentale a laissé place au nouveau dressing. Une ouverture dans le mur attenant à une seconde chambre, de très grande taille a été créé. De ce fait la chambre attenante (amis) a été scindé en deux afin de pouvoir créer une belle salle d'eau avec WC indépendant. En enfilade avec le dressing cet espace est réservé uniquement à la suite parentale.
277 Billeder af mellemstort industrielt lille badeværelse
10
