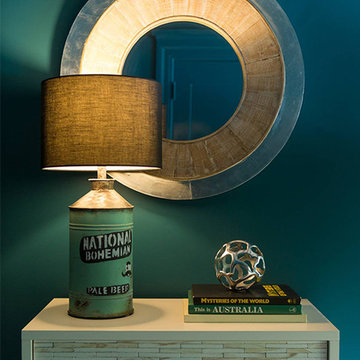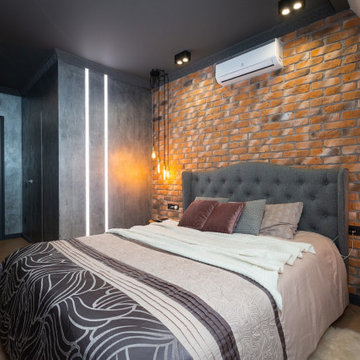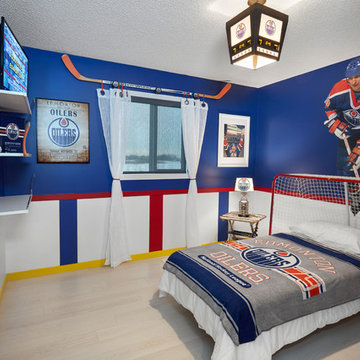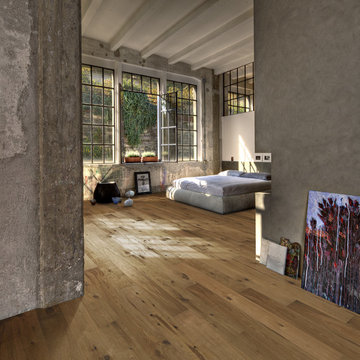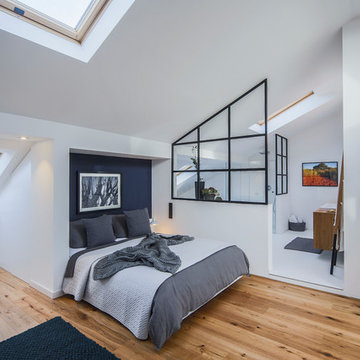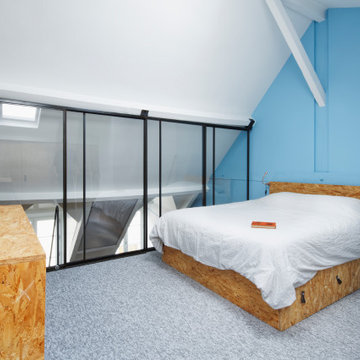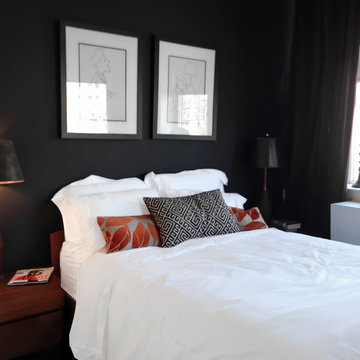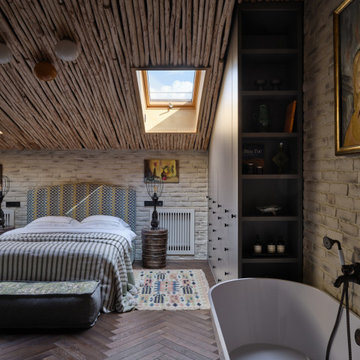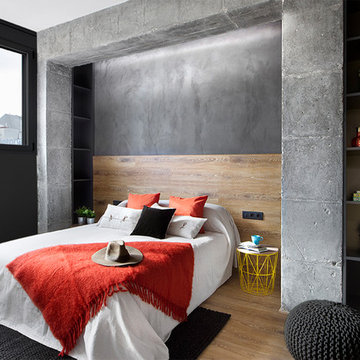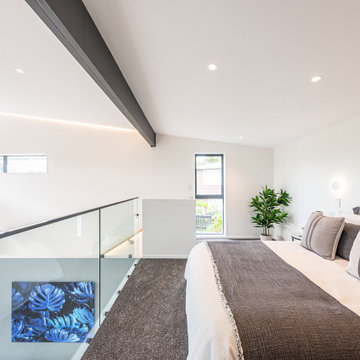1.854 Billeder af mellemstort industrielt soveværelse
Sorteret efter:
Budget
Sorter efter:Populær i dag
101 - 120 af 1.854 billeder
Item 1 ud af 3
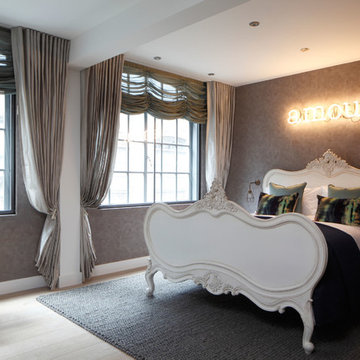
In the master bedroom swathes of shimmering silk drapes combine with French style painted furniture to evoke an air of timeless elegance.

This was the Master Bedroom design, DTSH Interiors selected the bedding as well as the window treatments design.
DTSH Interiors selected the furniture and arrangement, as well as the window treatments.
DTSH Interiors formulated a plan for six rooms; the living room, dining room, master bedroom, two children's bedrooms and ground floor game room, with the inclusion of the complete fireplace re-design.
The interior also received major upgrades during the whole-house renovation. All of the walls and ceilings were resurfaced, the windows, doors and all interior trim was re-done.
The end result was a giant leap forward for this family; in design, style and functionality. The home felt completely new and refreshed, and once fully furnished, all elements of the renovation came together seamlessly and seemed to make all of the renovations shine.
During the "big reveal" moment, the day the family finally returned home for their summer away, it was difficult for me to decide who was more excited, the adults or the kids!
The home owners kept saying, with a look of delighted disbelief "I can't believe this is our house!"
As a designer, I absolutely loved this project, because it shows the potential of an average, older Pittsburgh area home, and how it can become a well designed and updated space.
It was rewarding to be part of a project which resulted in creating an elegant and serene living space the family loves coming home to everyday, while the exterior of the home became a standout gem in the neighborhood.
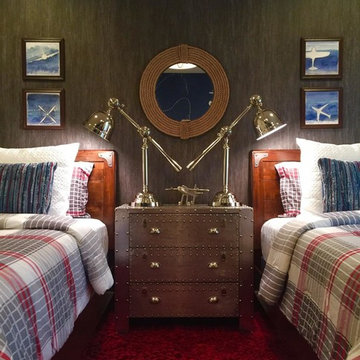
KIDSANCTUARY CAMPUS is a charitable organization in Palm Beach County committed to assisting children who have been removed from their homes because of abuse, neglect or abandonment. They are continuing to build a five acre residential facility with homes, an enrichment center and play areas. Palm Beach County graciously donated this land for our project. The campus includes 24-hour care and housing for the children who are considered the most vulnerable in the foster care system. KidSanctuary Campus brings in expert, professional foster parents who raise the children living in our homes. They provide comfort, security and consistency. It is often the first time these children are in such a safe, structured environment.
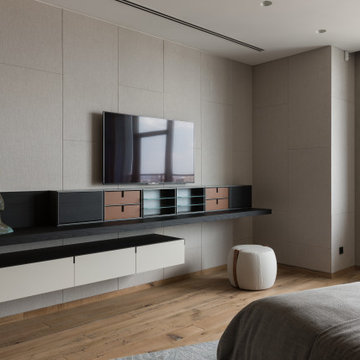
This contemporary bedroom boasts a refined minimalist design, emphasizing clean lines and muted tones. A sophisticated wall unit effortlessly integrates storage with entertainment, adorned by a striking bronze bust that lends an artistic touch. The panoramic window floods the room with natural light, highlighting the intricacies of the wooden flooring and the soft textures throughout.
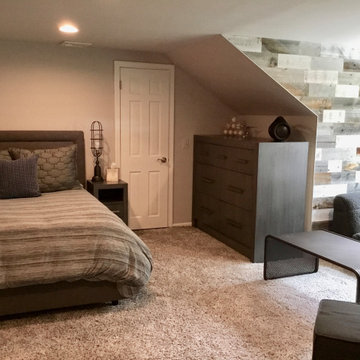
Chic Industrial Boys Teen bedroom. This gray bedroom has amazing textures with the Stik Wood in the sitting area, industrial metal tables and gray wood dresser. Great place to hang out.
Just the Right Piece
Warren, NJ 07059
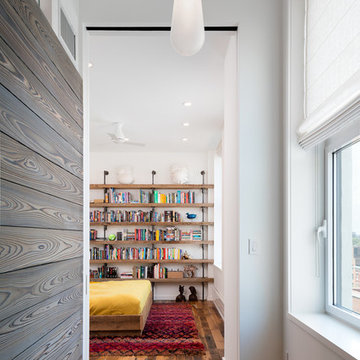
Photo Credit: Amy Barkow | Barkow Photo,
Lighting Design: LOOP Lighting,
Interior Design: Blankenship Design,
General Contractor: Constructomics LLC
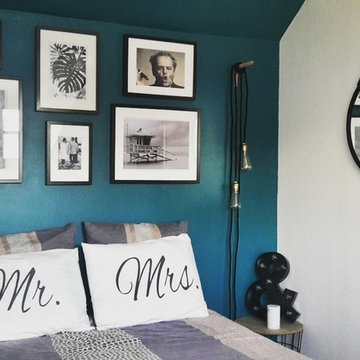
Rénovation d'un appartement sous les toits. Ambiance industrielle et douce à la fois pour cette chambre bleu canard.
Crédit photo : Alexandra C.
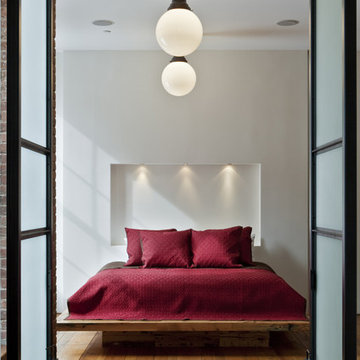
Photography by Eduard Hueber / archphoto
North and south exposures in this 3000 square foot loft in Tribeca allowed us to line the south facing wall with two guest bedrooms and a 900 sf master suite. The trapezoid shaped plan creates an exaggerated perspective as one looks through the main living space space to the kitchen. The ceilings and columns are stripped to bring the industrial space back to its most elemental state. The blackened steel canopy and blackened steel doors were designed to complement the raw wood and wrought iron columns of the stripped space. Salvaged materials such as reclaimed barn wood for the counters and reclaimed marble slabs in the master bathroom were used to enhance the industrial feel of the space.
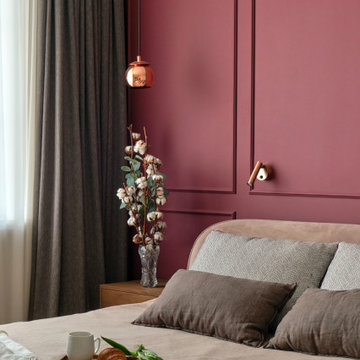
Дизайн спальни имеет некоторые различия с общим стилем квартиры. Но главное осталось неизменным – акцентная стена, натуральные материалы, фактура кирпича. Здесь вновь воплотилась мечта хозяина – «рамочки на стене». Молдинги делят стену на несколько участков, декорируют ее без использования картин над кроватью, ведь многие люди не любят, когда что-то висит у них над головой. Убранство кровати из натурального льна и дубовые прикроватные тумбы нейтрализуют классическую стену, напоминая об аутентичности интерьера.
1.854 Billeder af mellemstort industrielt soveværelse
6
