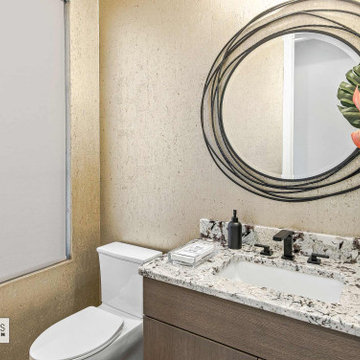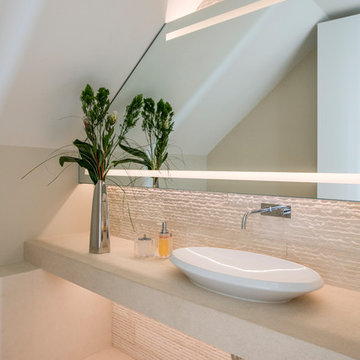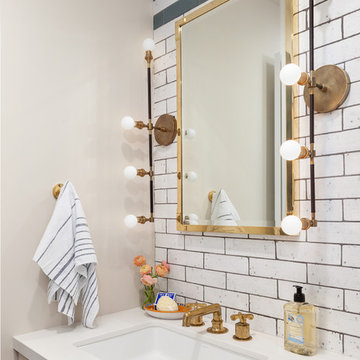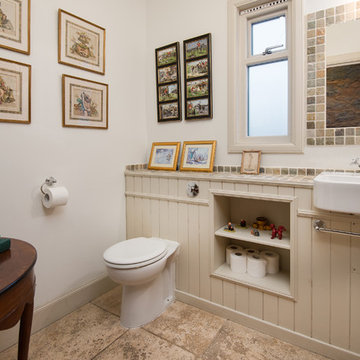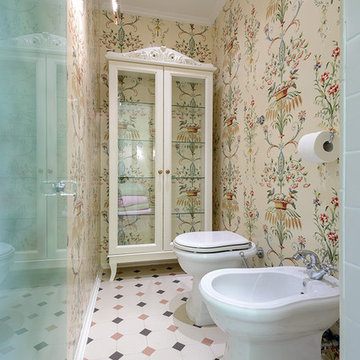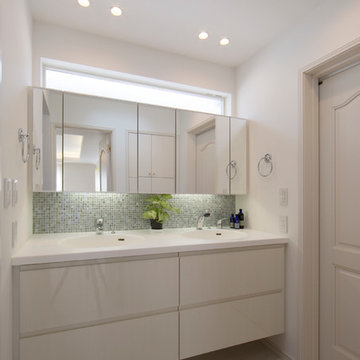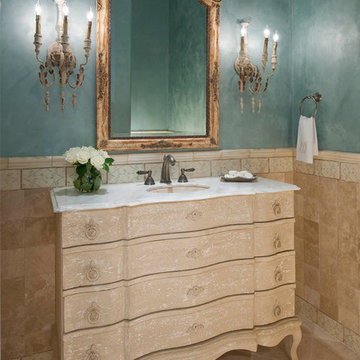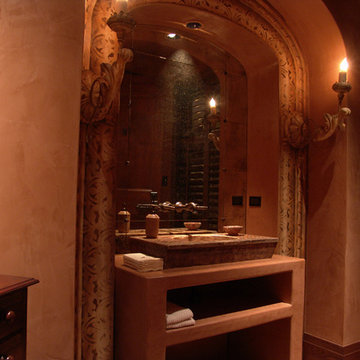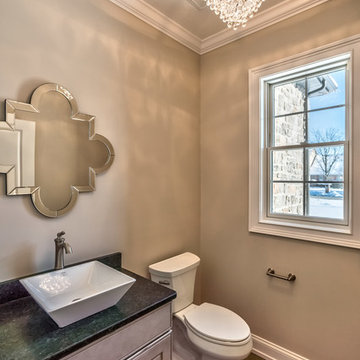364 Billeder af mellemstort lille badeværelse med beige skabe
Sorteret efter:
Budget
Sorter efter:Populær i dag
101 - 120 af 364 billeder
Item 1 ud af 3
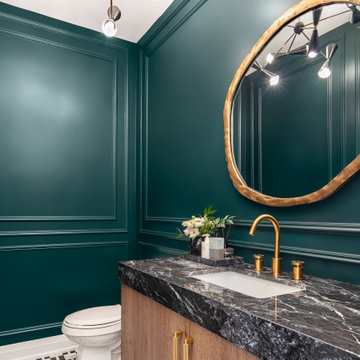
A dramatic dark green powder room with paneling, black stone, gold accents and fun flooring play off the rest of the colours throughout the home in a bolder way.
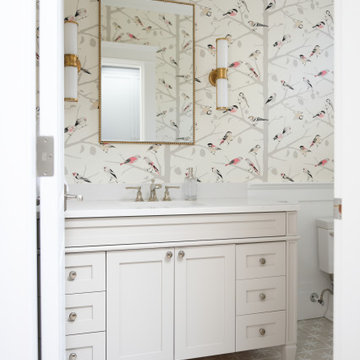
This once dark and dreary powder room, has been updated to become a bright, classic yet bold space. A custom designed freestanding vanity with details and turned legs create a furniture-like appearance. Wainscoting and a bold wallpaper add a classic yet bold fun touch.
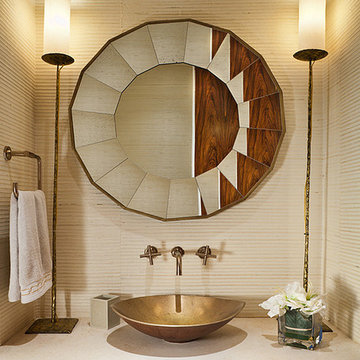
this jewel of a powder room is a study in creme wall grasscloth, creme limestone wall hung stone vanity and creme shaded torchere lighting
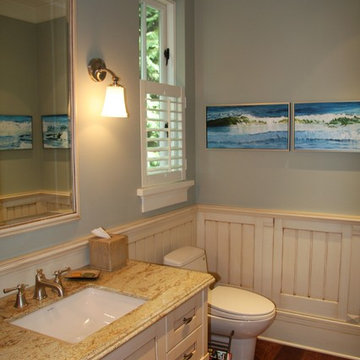
-Architect: Margot Innes
-Designer: Richard Salter Interiors
-Landscape Architect: Nenagh McCutcheon
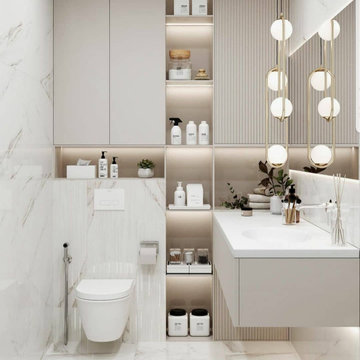
La scelta del total white libera un colore che esplode, cattura e avvolge in una piacevole atmosfera di quiete e purezza. Nella nostra cultura, il bianco è sempre stato associato a luoghi quieti e angelici, portatore di un profondo sentimento di pace. Rappresenta quindi la dimensione ideale per un ambiente confortevole e multisensoriale come quello del bagno, luogo deputato al benessere e alla cura per se stessi nonché “rifugio” dove è consentito isolarsi da tutto e tutti per almeno cinque minuti.
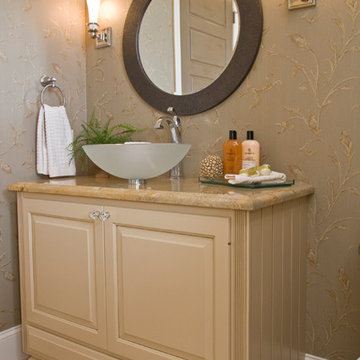
Designed by Gallery Interiors/Rockford Kitchen Design, Rockford, MI Photo from Visbeen Associates, Architects.
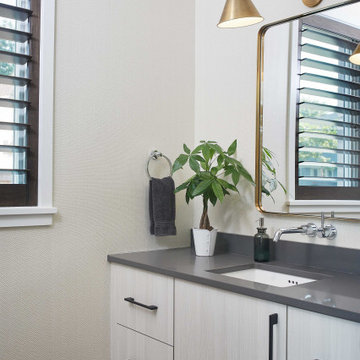
As a conceptual urban infill project, the Wexley is designed for a narrow lot in the center of a city block. The 26’x48’ floor plan is divided into thirds from front to back and from left to right. In plan, the left third is reserved for circulation spaces and is reflected in elevation by a monolithic block wall in three shades of gray. Punching through this block wall, in three distinct parts, are the main levels windows for the stair tower, bathroom, and patio. The right two-thirds of the main level are reserved for the living room, kitchen, and dining room. At 16’ long, front to back, these three rooms align perfectly with the three-part block wall façade. It’s this interplay between plan and elevation that creates cohesion between each façade, no matter where it’s viewed. Given that this project would have neighbors on either side, great care was taken in crafting desirable vistas for the living, dining, and master bedroom. Upstairs, with a view to the street, the master bedroom has a pair of closets and a skillfully planned bathroom complete with soaker tub and separate tiled shower. Main level cabinetry and built-ins serve as dividing elements between rooms and framing elements for views outside.
Architect: Visbeen Architects
Builder: J. Peterson Homes
Photographer: Ashley Avila Photography
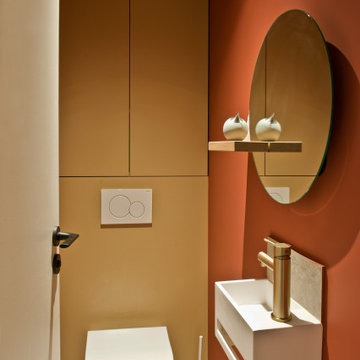
Des sanitaires chaleureux, telle une boîte cocon avec des teintes chaudes: terre de sienne et sable pour beaucoup de douceur.
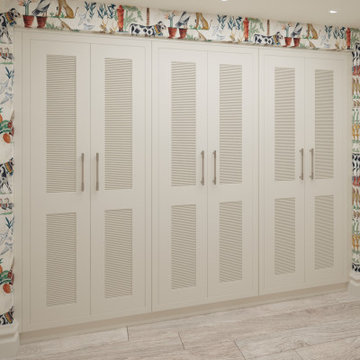
Cloak rooms are a great opportunity to have fun and create a space that will make you and your guests smile. That’s exactly what we did in this w/c by opting for a fun, yet grown-up wallpaper. To compliment the wallpaper we selected wicker-shade wall lights from Porta Romana.
The freestanding cylindrical basin from Lusso Stone is a welcome break from tradition and brings a contemporary feel to the room. Timber effect tiles have been used on the floor for practical reasons but adds a feeling of warmth to the space.
We extended this room by taking surplus space from the adjacent room, allowing us to create a bank of built-in cabinets for coats and shoes as well as a washing machine and tumble dryer. Moving the laundry appliances to this room freed up much needed space in the kitchen.
We needed ventilation for the washing machine and tumble dryer so we added louvred panels to the in-frame, shaker cabinet doors which adds detail and interest to this elevation.
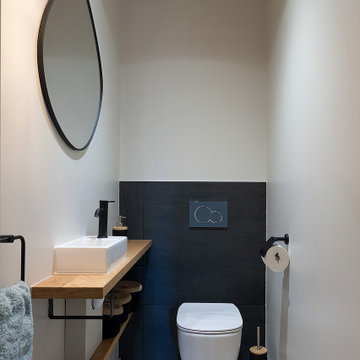
espace toilettes Blanc et ardoise. Plans filants en chêne plaqué. Lave-mains et accessoires masalledebains.com, Sol en pierres de bourgogne.

Floating invisible drain marble pedestal sink in powder room with flanking floor-to-ceiling windows and Dornbracht faucet.
364 Billeder af mellemstort lille badeværelse med beige skabe
6
