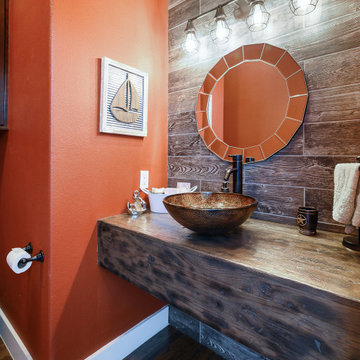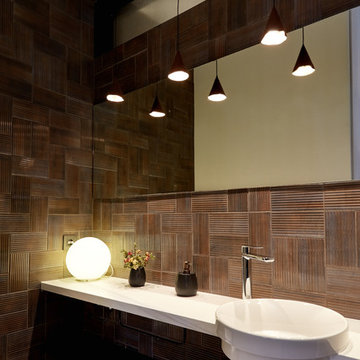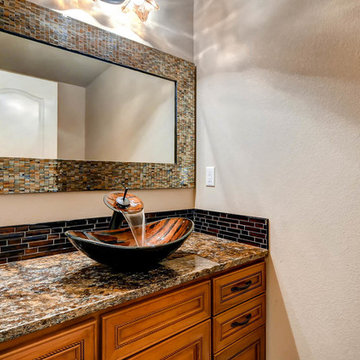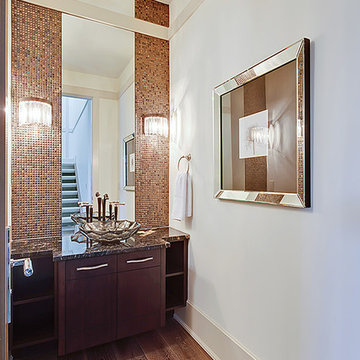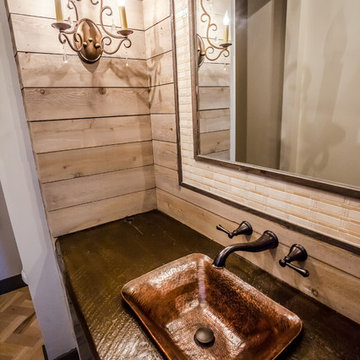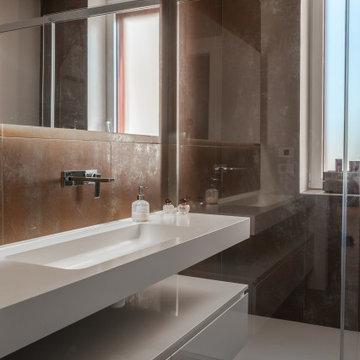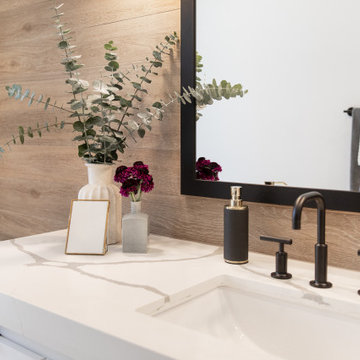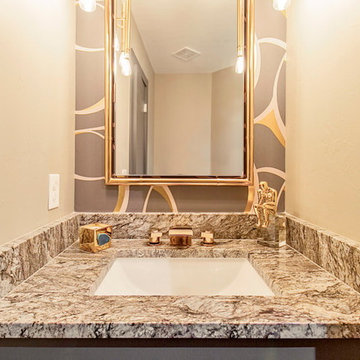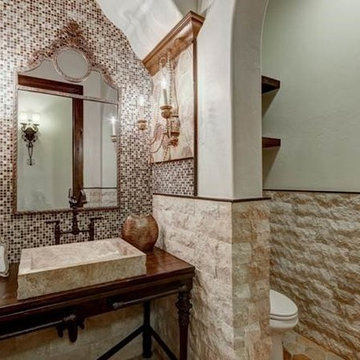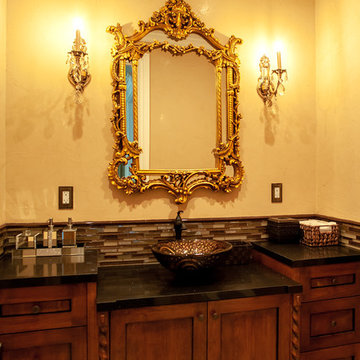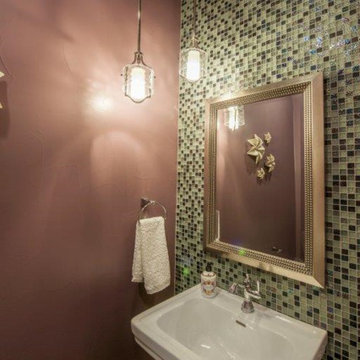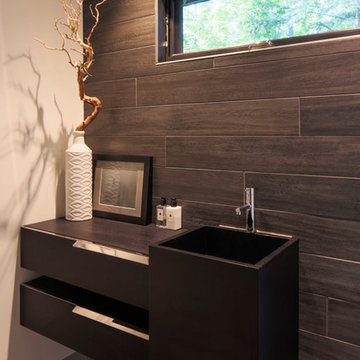424 Billeder af mellemstort lille badeværelse med brune fliser
Sorteret efter:
Budget
Sorter efter:Populær i dag
121 - 140 af 424 billeder
Item 1 ud af 3

Late 1800s Victorian Bungalow i Central Denver was updated creating an entirely different experience to a young couple who loved to cook and entertain.
By opening up two load bearing wall, replacing and refinishing new wood floors with radiant heating, exposing brick and ultimately painting the brick.. the space transformed in a huge open yet warm entertaining haven. Bold color was at the heart of this palette and the homeowners personal essence.
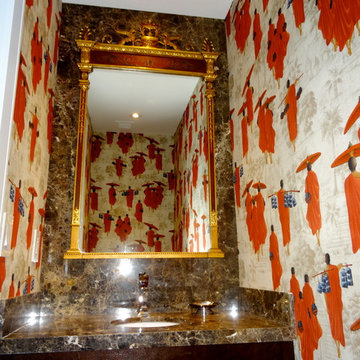
Old meets new in this powder room, where we incorporated the client's mirror for the vanity with contemporary fabric by Pierre Frey on the upholstered walls that brings warmth to the space.
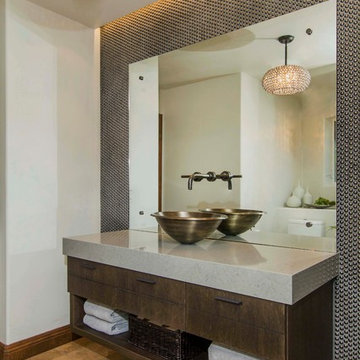
The back drop for the vanity in this Powder Room is tile made of brown metal balls.
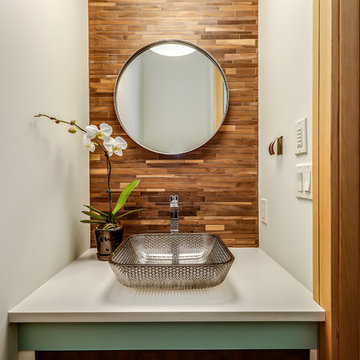
This amazing walnut wood mosaic backsplash extends up the wall to the 10' ceiling. A smoked-glass vessel sink and concrete-like quartz complement the walnut and turquoise furniture-like vanity.
zoon media
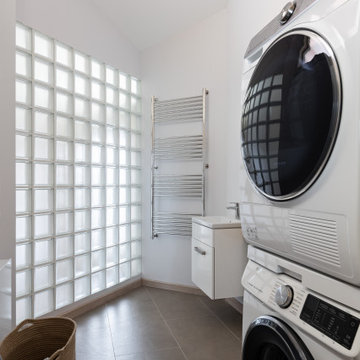
Вторая ванная комната с ванной небольшим окном и встроенной ванной. Стена из стеклоблоков пропускает достаточно света.
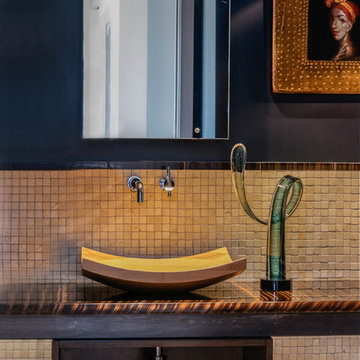
The mosaic tile floor of the powder room is wrapped up onto the steel-clad walls, creating the sense of a surface worn smooth by the passage of water [a primary function in a powder room]. A custom steel frame is used to float the entire vanity and cabinetry off the rear wall, leaving a gap to reinforce the curved wall cascading behind the vanity. [photo by : emoMedia]
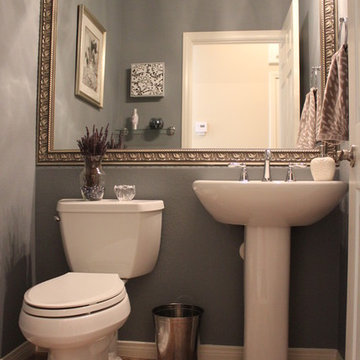
These home owners couldn't wait to give their new home a warm, earthy and natural vibe! We basically started with a big white box. A warm color palette, custom cabinetry, black out drapes, reupholstered antique family heirlooms, new tile flooring and carpet all work together to give them what they wanted. In the kitchen, the cabinets were stained and a new backsplash and appliances were installed. In the master bath, the cabinets were stained, while new flooring, tub, shower, tile and lighting were installed to create a zen-like atmosphere.
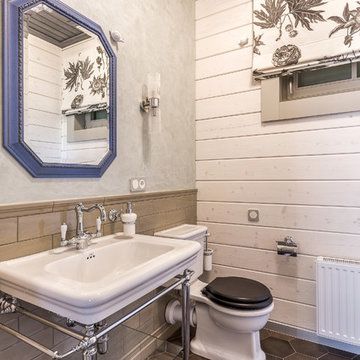
Санузел в домашнем тренажерном зале.
Фото: Роман Спиридонов
424 Billeder af mellemstort lille badeværelse med brune fliser
7
