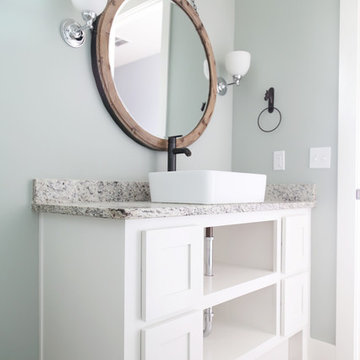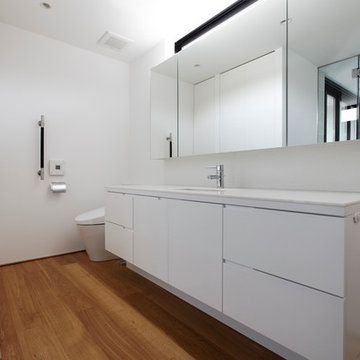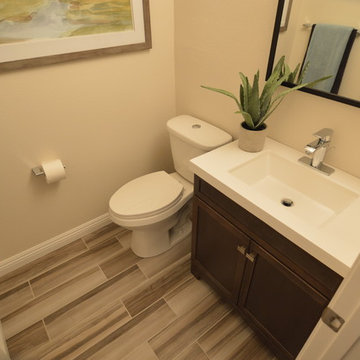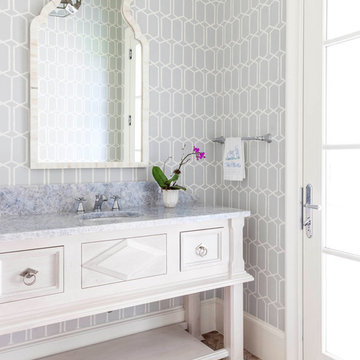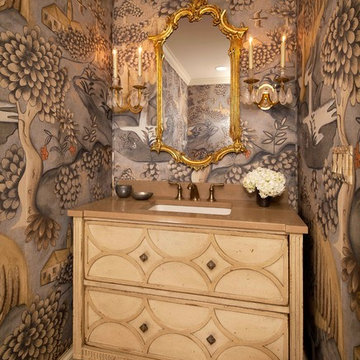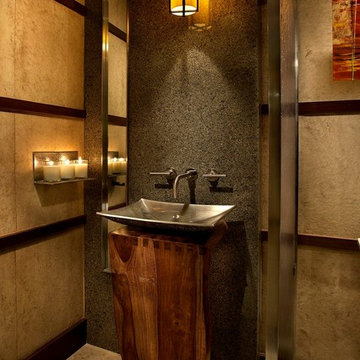9.997 Billeder af mellemstort lille badeværelse
Sorteret efter:
Budget
Sorter efter:Populær i dag
41 - 60 af 9.997 billeder
Item 1 ud af 3

Martha O'Hara Interiors, Interior Design & Photo Styling | Troy Thies, Photography |
Please Note: All “related,” “similar,” and “sponsored” products tagged or listed by Houzz are not actual products pictured. They have not been approved by Martha O’Hara Interiors nor any of the professionals credited. For information about our work, please contact design@oharainteriors.com.

This traditional powder room gets a dramatic punch with a petite crystal chandelier, Graham and Brown Vintage Flock wallpaper above the wainscoting, and a black ceiling. The ceiling is Benjamin Moore's Twilight Zone 2127-10 in a pearl finish. White trim is a custom mix. Photo by Joseph St. Pierre.
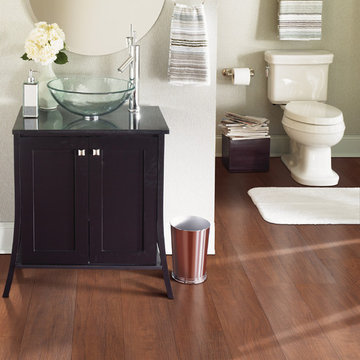
The Noblesse product line combines traditional domestic visuals with fashion forward designs, executed with the customary level of excellence expected from Mohawk. Beginning with oak and chestnut decors, we are able to provide plenty of options for the conventional consumer. Walnut and cherry visuals add a domestic exotic flair to the collection. The collection is finished with teak and amendoim decors.
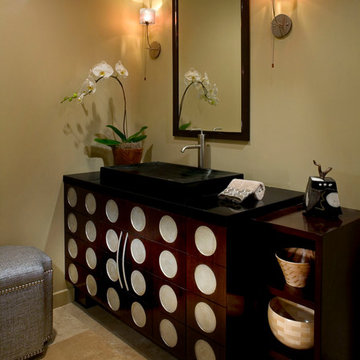
Unusual Custom designed vanity with silver leaf detail. David D'Imperio wall sconces. Wooden bowl collection provided by Cheryl Morgan Designs. Custom made ottoman. Kohler sink. Travertine flooring. David Blank Photography

A main floor powder room vanity in a remodelled home outside of Denver by Doug Walter, Architect. Custom cabinetry with a bow front sink base helps create a focal point for this geneously sized powder. The w.c. is in a separate compartment adjacent. Construction by Cadre Construction, Englewood, CO. Cabinetry built by Genesis Innovations from architect's design. Photography by Emily Minton Redfield

This bathroom illustrates how traditional and contemporary details can work together. It double as both the family's main bathroom as well as the primary guest bathroom. Details like wallpaper give it more character and warmth than a typical bathroom. The floating vanity is large, providing exemplary storage, but feels light in the room.
Leslie Goodwin Photography

This bathroom reflects a current feel that can be classified as transitional living or soft modern. Once again an example of white contrasting beautifully with dark cherry wood. The large bathroom vanity mirror makes the bathroom feel larger than it is.
9.997 Billeder af mellemstort lille badeværelse
3



