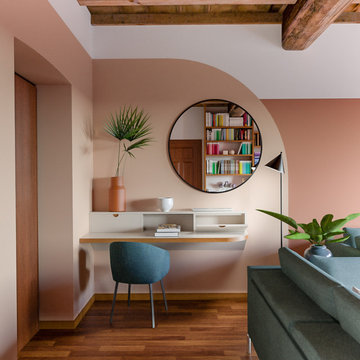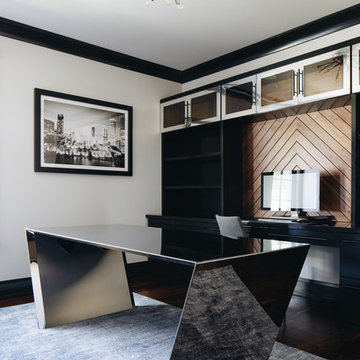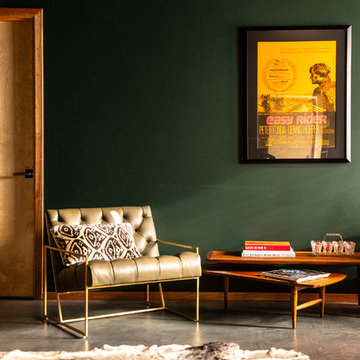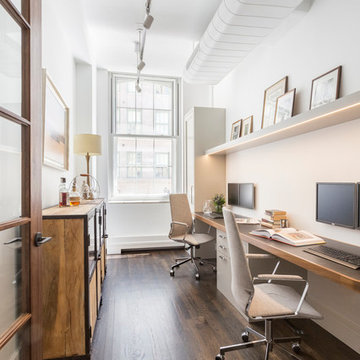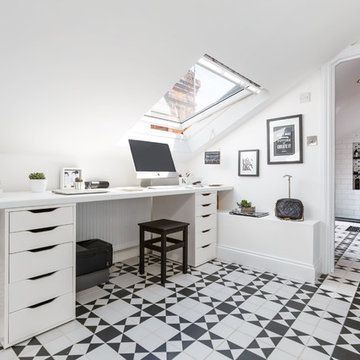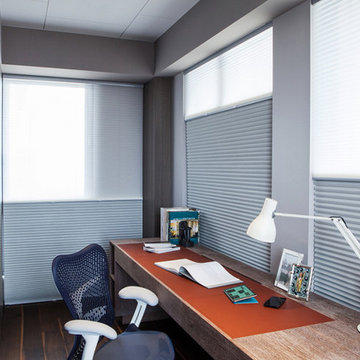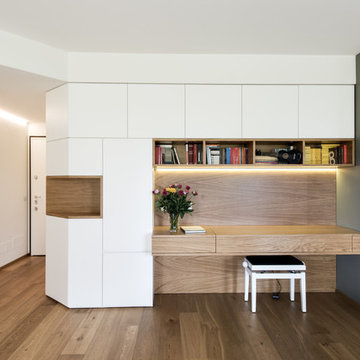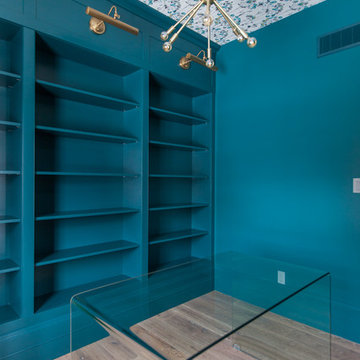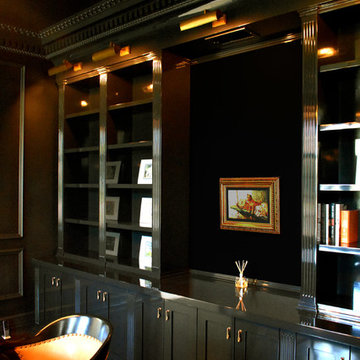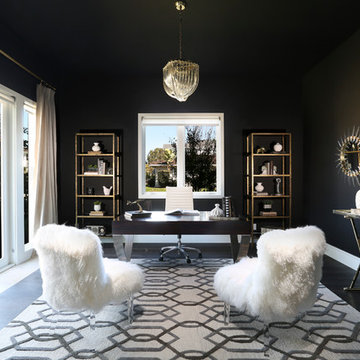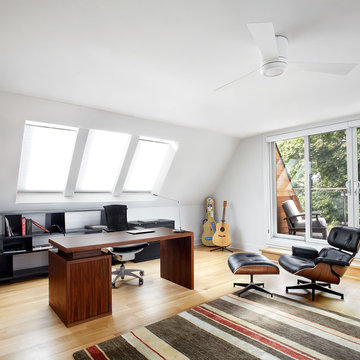15.078 Billeder af mellemstort moderne hjemmekontor
Sorteret efter:
Budget
Sorter efter:Populær i dag
161 - 180 af 15.078 billeder
Item 1 ud af 3
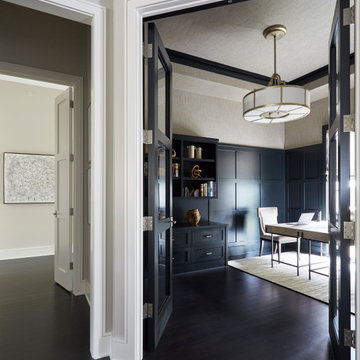
The home office/library features a dark painted wainscot wall and wall papered tray ceiling. The trim detail at the ceiling is painted in Benjamin Moore 2136-10 "Black Knight" in a satin finish. The cabinetry is maple and painted in the same black satin finish.
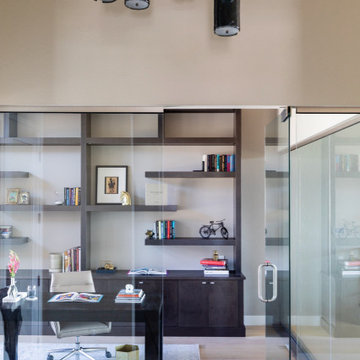
This new-build home in Denver is all about custom furniture, textures, and finishes. The style is a fusion of modern design and mountain home decor. The fireplace in the living room is custom-built with natural stone from Italy, the master bedroom flaunts a gorgeous, bespoke 200-pound chandelier, and the wall-paper is hand-made, too.
Project designed by Denver, Colorado interior designer Margarita Bravo. She serves Denver as well as surrounding areas such as Cherry Hills Village, Englewood, Greenwood Village, and Bow Mar.
For more about MARGARITA BRAVO, click here: https://www.margaritabravo.com/
To learn more about this project, click here:
https://www.margaritabravo.com/portfolio/castle-pines-village-interior-design/
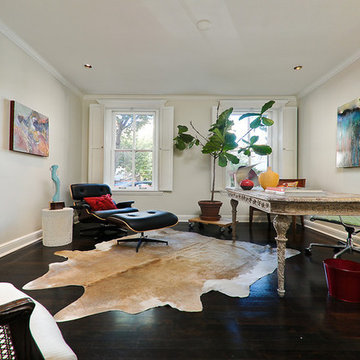
The pairing of antiques, including the French desk and two occasional chairs, with iconic mid-century modern furniture and contemporary art adds interest with a worldly feel.
Project designed by Boston interior design studio Dane Austin Design. They serve Boston, Cambridge, Hingham, Cohasset, Newton, Weston, Lexington, Concord, Dover, Andover, Gloucester, as well as surrounding areas.
For more about Dane Austin Design, click here: https://daneaustindesign.com/
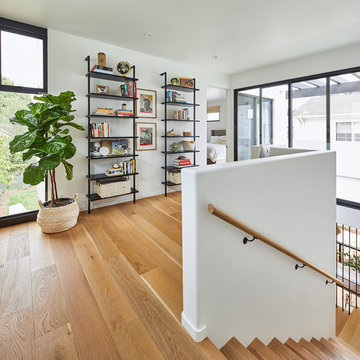
Top of stair opens to a landing homework / desk / study tucked behind the stair guardrail half- wall. South-facing natural light exposure from the sliding door opening- with access to a second floor outdoor family room deck - pours into the stair below throughout the day. Photo by Dan Arnold
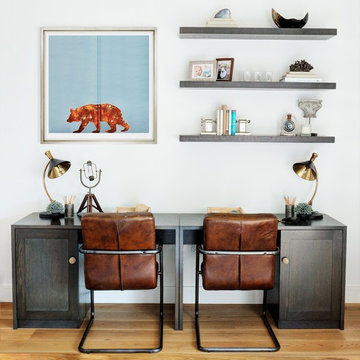
The brief for this project was to create a relaxed family home for dad and kids to enjoy time together.
In the open-plan living / dining room, a pair of desks with shelves above provides a space for the kids to do their homework and store their school stationary.
- Photography by James Green Photographer
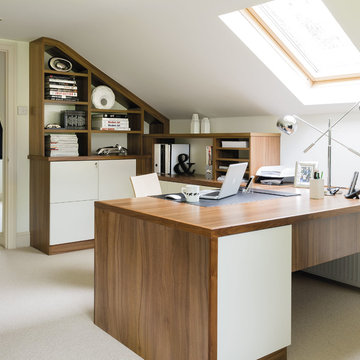
This spacious loft home office provides a light, airy and comfortable place to work. The loft space boasts two desk areas with a range of drawers, cupboards and shelving, providing ample space for two people to work in complete comfort. Bespoke shelving creates storage that’s perfect for office equipment, designed entirely around the requirements of the client.
Bespoke fitted furniture fits perfectly into the vaulted ceiling, creating space for elegant storage that can’t be achieved with standard shelving.

• Custom-designed home office
• Custom designed desk + floating citrine wall shelves
• Decorative accessory styling
• Carpet Tiles - Flor
• Task Chair - Herman Miller Aeron
• Floor lamp - Pablo Pardo
• Large round wall clock - provided by the client
• Round white side table - provided by the client
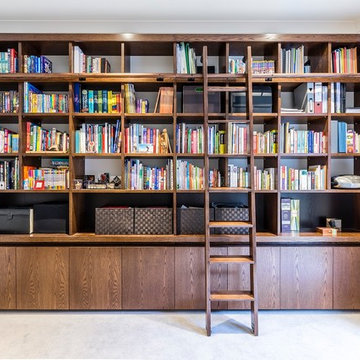
Wall to wall storage and shelving unit with rolling library ladder. Thick top with large recess below as a simple design feature. Adjustable shelves throughout. Ladder with hanging hooks for upright storage.
Size: 4.1m wide x 2.7m high x 0.4m deep
Materials: Crown cut American Oak veneer stained to walnut colour with 30% clear satin lacquer finish. Back panel above bench top in American Oak veneer painted Dulux Luck. Back panel behind shelves painted to match wall colour with 30% gloss finish.
Ladder Material: Ladder, fascia and rail in solid Victorian Ash stained to match cabinet walnut colour. Metal fittings powder coated black.
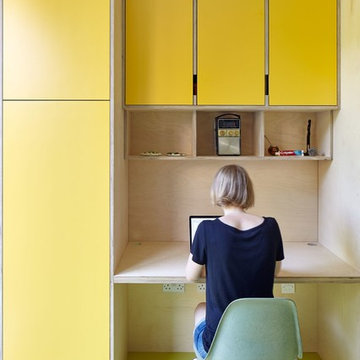
The kitchen as the heart of the house is a comfortable space not just for cooking but for everyday family life. Materials avoid bland white surfaces and create a positive haptic experience through robust materials and finishes.
A small section of the kitchen became a home office station.
Photo: Andy Stagg
15.078 Billeder af mellemstort moderne hjemmekontor
9
