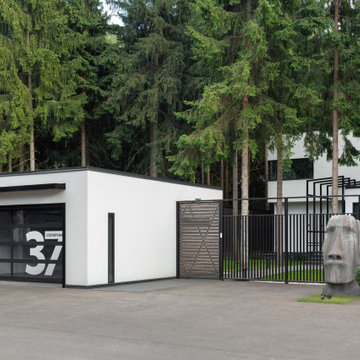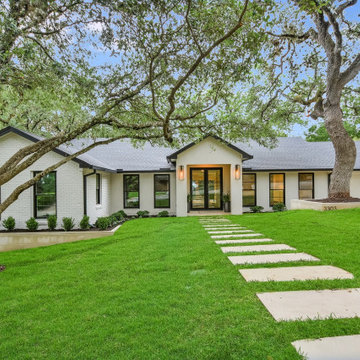302.567 Billeder af mellemstort og stort hus
Sorteret efter:
Budget
Sorter efter:Populær i dag
121 - 140 af 302.567 billeder
Item 1 ud af 3
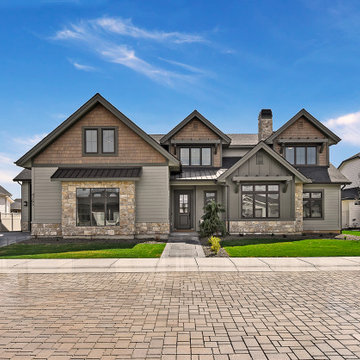
The Sawtooth is a modern twist on the classic cottage aesthetic. Rounded arches, patterned tiles, vertical shiplap paneling, built-in reading loft, and a gorgeous white oak second kitchen island are just some of the elements that add so much charm to this 3,665 SF two-level. So much space with 4 bedrooms, 3.5 baths, office, an enormous bonus room, and a 3-car plus RV garage! But that’s not all...you’ll love enjoying Idaho’s sunsets from the covered patio!
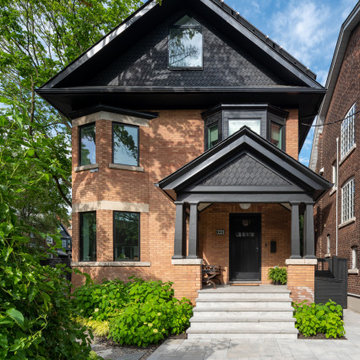
The roofline was changed to a large gable with small dormers, a profile typical of early 20th century homes. This creates much more useable space on the third floor, and better suits both the house and the neighbourhood. The change also creates more southern exposure on the roof – enabling the addition of solar panels.

Big sliding doors integrate the inside and outside of the house. The nice small framed aluminium doors are as high as the extension.
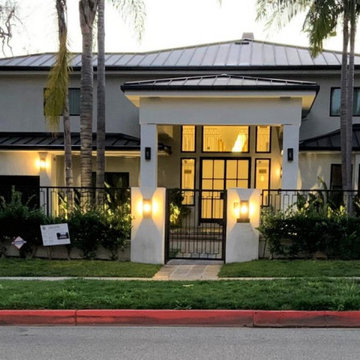
he owner of this house wanted to give a “facelift” to his newly purchased home and convert it into a modern design residence. We translated their vision into this magnificent modern-looking house.
This project included a complete redesign of the exterior of the house, including the backyard landscaping and a full-size, infinity-edge pool and custom jacuzzi. All the custom concrete work, swimming pool, and pool-side BBQ island, complete with sink and mini-fridge gave this homeowner their own paradise getaway right in the heart of Beverly Hills.

Welcome to Juban Parc! Our beautiful community is the answer to all of your dreams when building your new DSLD home. Our 3 to 4 bedroom homes include many amenities inside and out, such as 3cm granite countertops with undermount sinks, Birch cabinets with hardware, fully sodded lots with landscaping, and architectural 30-year shingles.

Built in 2018, this new custom construction home has a grey exterior, metal roof, and a front farmer's porch.

Gable roof forms connecting upper and lower level and creating dynamic proportions for modern living. pool house with gym, steam shower and sauna, guest accommodation and living space

Garden and rear facade of a 1960s remodelled and extended detached house in Japanese & Scandinavian style.

Stunning vertical board and batten accented with a lush mixed stone watertable really makes this modern farmhouse pop! This is arguably our most complete home to date featuring the perfect balance of natural elements and crisp pops of modern clean lines.
302.567 Billeder af mellemstort og stort hus
7



