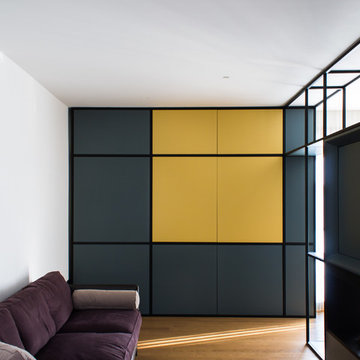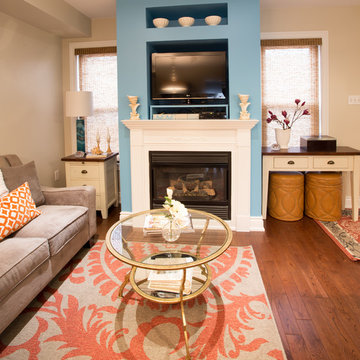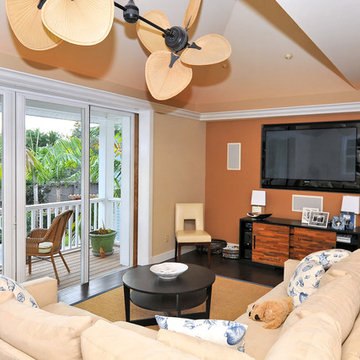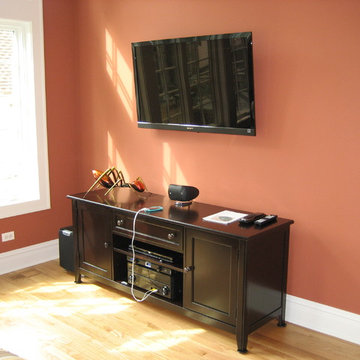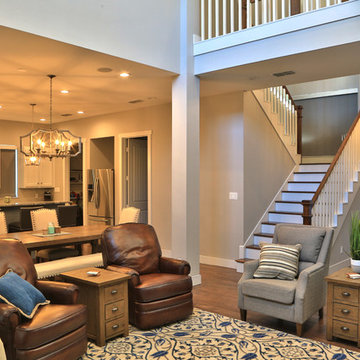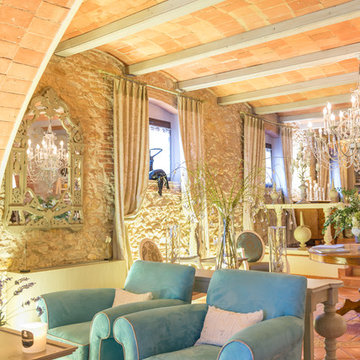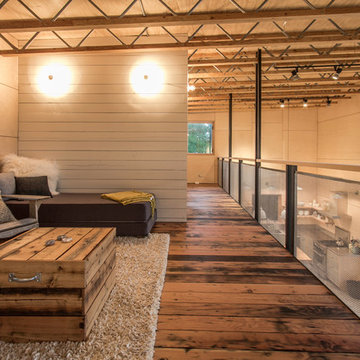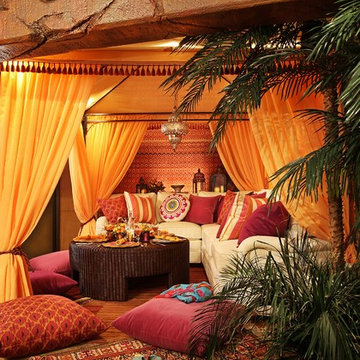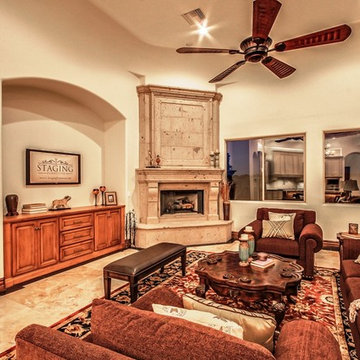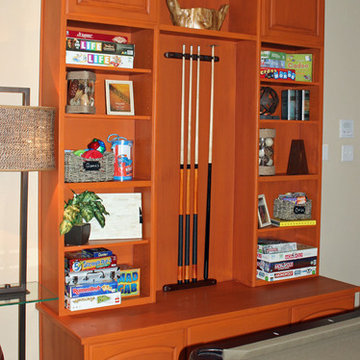690 Billeder af mellemstort orange alrum
Sorteret efter:
Budget
Sorter efter:Populær i dag
101 - 120 af 690 billeder
Item 1 ud af 3
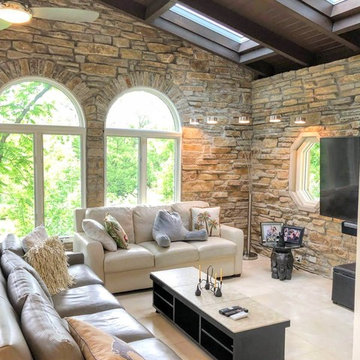
Gorgeous family room with exposed stone walls and wood beam ceilings. Arched windows and tile floors.
Architect: Meyer Design
Photos: 716 Media
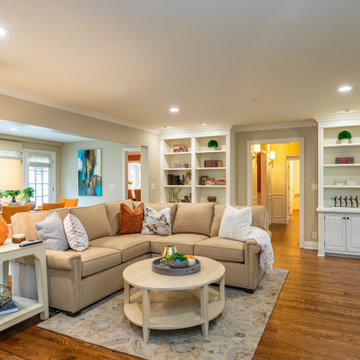
We removed some odd walls between this room and the next, replaced the carpet with hardwood floors and added all new furnishings creating a more cohesive usable space to relax and lounge in
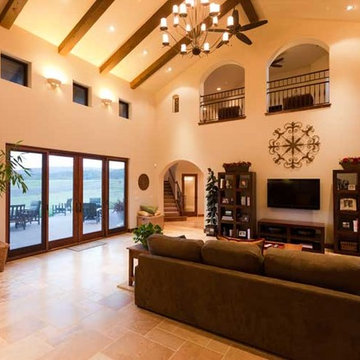
Located on four acres in rural Santa Margarita, The Jacobson Residence is a contemporary early California/Spanish-influenced family home. Designed for a couple and their two young children, this large home aims to capture the views of Santa Margarita Valley while complimenting the rural setting.
Architecturally, the Spanish influence is characterized by the stucco finish, turreted entry, tile roof and iron work details throughout. At just over 4,900 SF the interior layout includes enough space to meet the needs of the parents and children alike. A large great room and kitchen feature vaulted ceilings with exposed beams, arched doorways and travertine floors. For the children, an 800 SF play room, located on the second floor opens to a balcony overlooking the back of the property. The play room, complete with its own bathroom and exterior entry, has the flexibility to later be converted into a guest apartment.
The expansive rear patio backs up to acres of lush grass and the Santa Margarita countryside. The outdoor fireplace and large French doors leading into the house, make this space ideal for entertaining and enjoying the views.
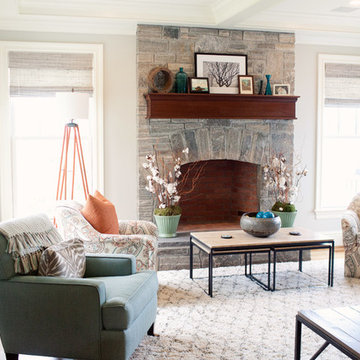
AFTER: Living room
Soothing grey walls and complementary grey woven wood shades by Hunter Douglas help to make this family room warm and inviting.
Photo by Studio 6-23
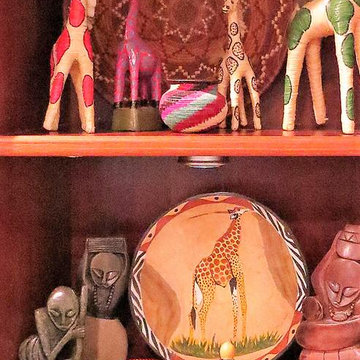
Part of the over 100 giraffe collection. African hand carved stone figurines and hand made African baskets
Photography: jennyraedezigns.com
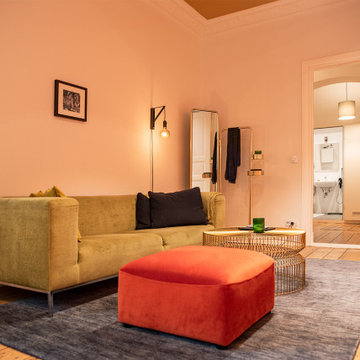
APARTMENT BERLIN V
Stimmige Farben und harmonische Wohnlichkeit statt kühler, weißer Räume: Für diese Berliner Altbauwohnung entwarf THE INNER HOUSE zunächst ein stimmiges Farbkonzept. Während die Küche in hellen Farbtönen gehalten ist, bestimmen warme Erdtöne das Wohnzimmer. Im Schlafzimmer dominieren gemütliche Blautöne.
Nach einem Umzug beauftragte ein Kunde THE INNER HOUSE erneut mit der Gestaltung seiner Wohnräume. So entstand auf 80 Quadratmetern im Prenzlauer Berg eine harmonische Mischung aus Alt und Neu, Gewohntem und Ungewohntem. Das bereits vorhandene, stilvolle Mobiliar wurde dabei um einige ausgewählte Stücke ergänzt.
INTERIOR DESIGN & STYLING: THE INNER HOUSE
FOTOS: © THE INNER HOUSE, Fotograf: Manuel Strunz, www.manuu.eu
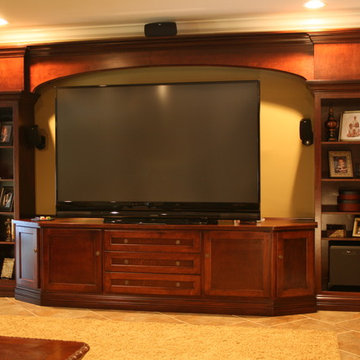
This project transformed this families lower level family area into a beautiful, organized space. The lower cabinetry provides storage for components and media.
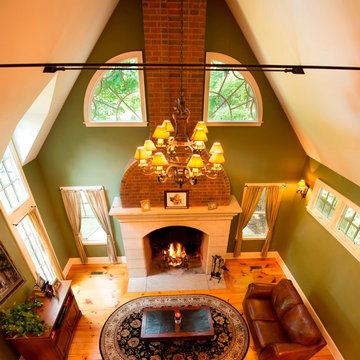
“A home should reflect the people who live in it,” says Mat Cummings of Cummings Architects. In this case, the home in question is the one where he and his family live, and it reflects their warm and creative personalities perfectly.
From unique windows and circular rooms with hand-painted ceiling murals to distinctive indoor balcony spaces and a stunning outdoor entertaining space that manages to feel simultaneously grand and intimate, this is a home full of special details and delightful surprises. The design marries casual sophistication with smart functionality resulting in a home that is perfectly suited to everyday living and entertaining.
Photo Credit: Cynthia August
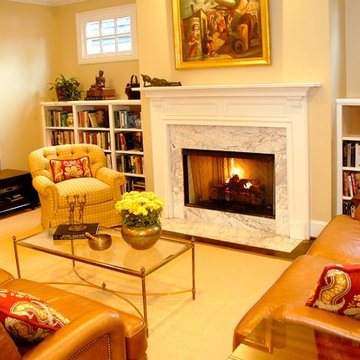
A pair of leather sofas will take the heavy use in this den. A comfortable swivel chair is to the left of the fireplace..
690 Billeder af mellemstort orange alrum
6
