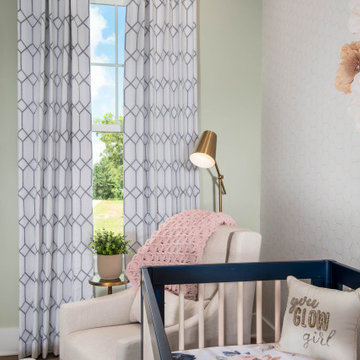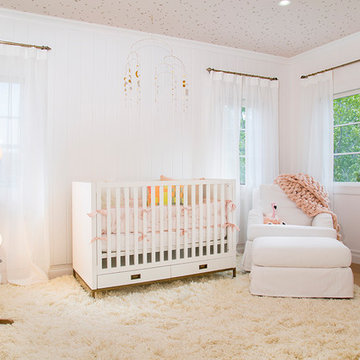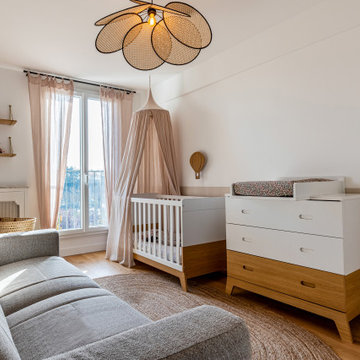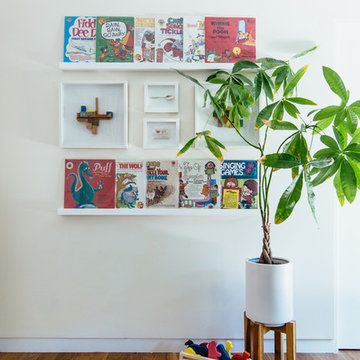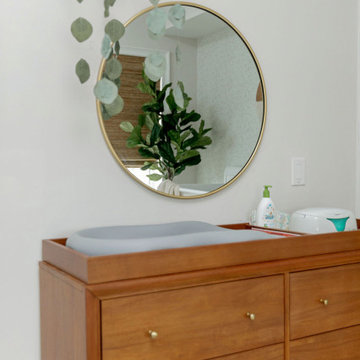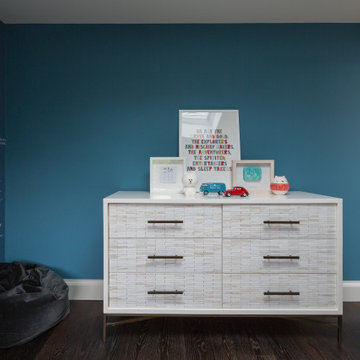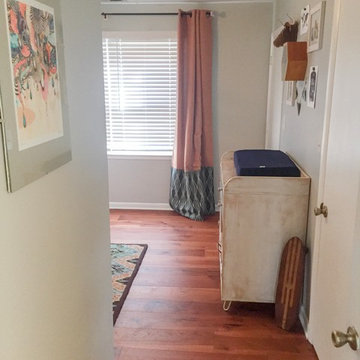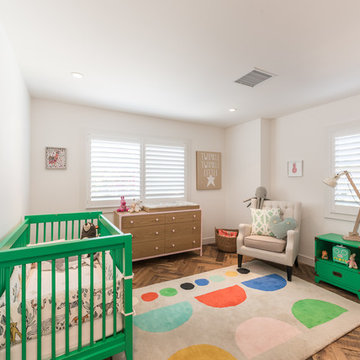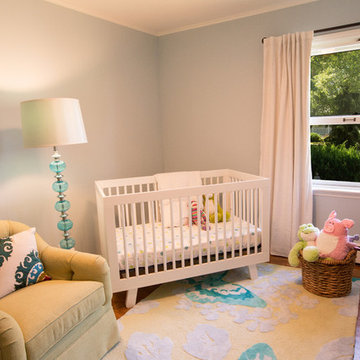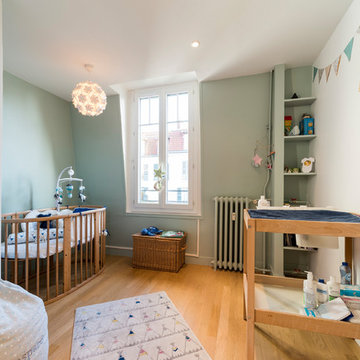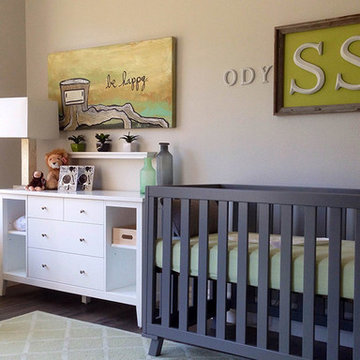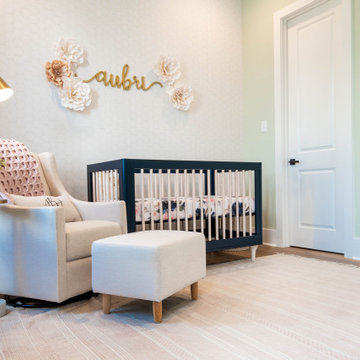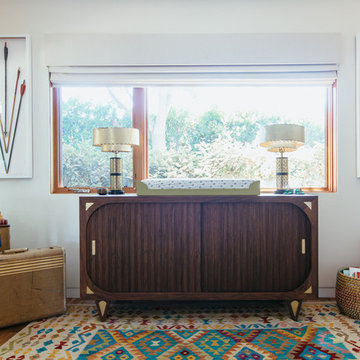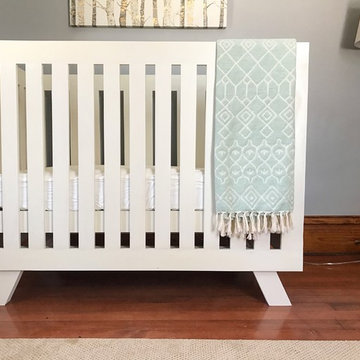130 Billeder af mellemstort retro babyværelse
Sorteret efter:
Budget
Sorter efter:Populær i dag
41 - 60 af 130 billeder
Item 1 ud af 3
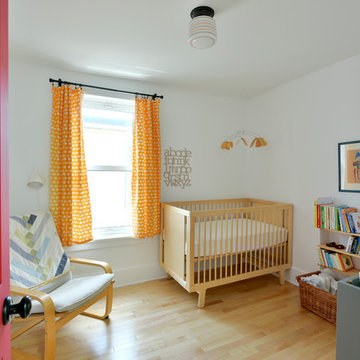
Previously renovated with a two-story addition in the 80’s, the home’s square footage had been increased, but the current homeowners struggled to integrate the old with the new.
An oversized fireplace and awkward jogged walls added to the challenges on the main floor, along with dated finishes. While on the second floor, a poorly configured layout was not functional for this expanding family.
From the front entrance, we can see the fireplace was removed between the living room and dining rooms, creating greater sight lines and allowing for more traditional archways between rooms.
At the back of the home, we created a new mudroom area, and updated the kitchen with custom two-tone millwork, countertops and finishes. These main floor changes work together to create a home more reflective of the homeowners’ tastes.
On the second floor, the master suite was relocated and now features a beautiful custom ensuite, walk-in closet and convenient adjacency to the new laundry room.
Gordon King Photography
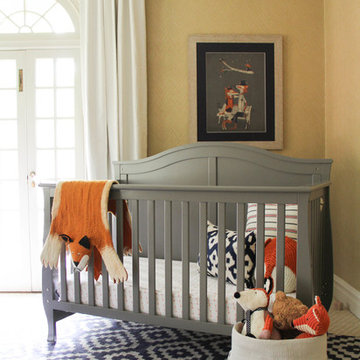
This project we just arranged the room to fit the space better. We added lighting and drapery from Anthropologie to fit the the bow and arrow theme.
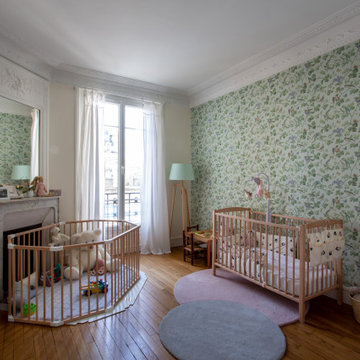
Cet appartement en location avait besoin d’un vrai coup de pouce déco ! Doté d’une jolie base hausmannienne, les locataires m’ont demandé d’apporter des touches douces, scandinaves. J’ai donc opté pour les chambres et le salon/SAM de teintes vert-bleu, subtiles et des matières comme le lin et le velours avec du mobilier en bois.
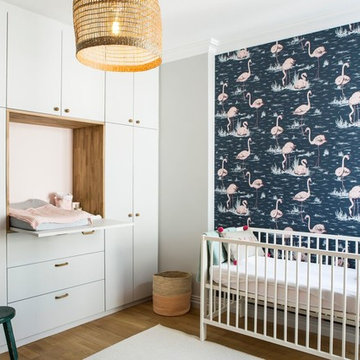
chambre pour 2 bébés. Le rangement a été fait sur mesure avec une niche centrale dans laquelle a été créée une table à langer rabattable
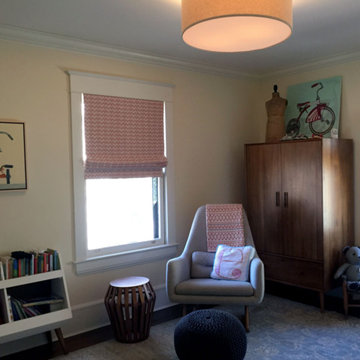
Nursery - Decorative textiles, accent furniture, lighting, rugs and styling for this lovingly restored 1910 Arts & Crafts family home
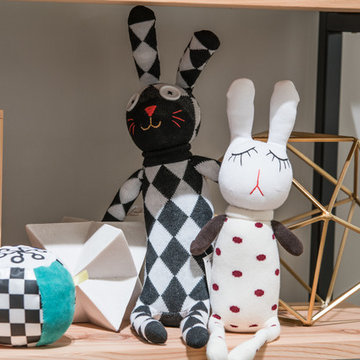
This project was a part of the 2017 Decorators' Showhouse in Columbus, Ohio. Twelve designers each created a room within the Columbus Museum of Art, making this the first showhouse to take place within a museum. Each designer was allowed to use a piece of artwork from the museum's collection in their space.
The intent of this design was to create a contemporary, gender-neutral nursery with touches of mid-century modern style. Mid-century modern design is sleek, simple, functional and bright. Here, the combination of vintage and contemporary furnishings and accessories all come together to create a space that is calm, yet inspires creative play.
The artwork, California Landscape by Stanton Macdonald-Wright, sets this tone. His modern abstract, devoid of illustration uses blocks of color to create space and form. This idea of geometric abstracts is repeated throughout the design of the room. Interesting shapes that can be manipulated with eye or hand are very fitting for a nursery. This is a space where a child can dream and play, grow and learn, and also rest. It is a room that could evolve over time while continuing to inspire a child for many years.
“I strive to divest my work of all anecdote and illustration and to purify it to the point where the emotions of the spectator will be wholly aesthetic, as when listening to good music…”
- Stanton Macdonald-Wright, circa 1915
Photo Credit: Marshall Evan Photography
Construction: Jameson Building Co.
130 Billeder af mellemstort retro babyværelse
3
